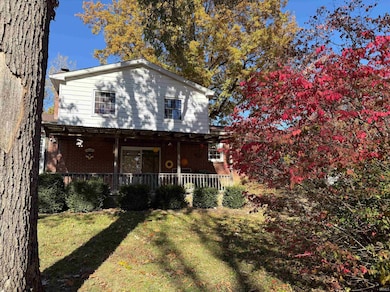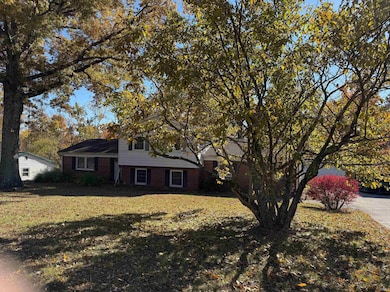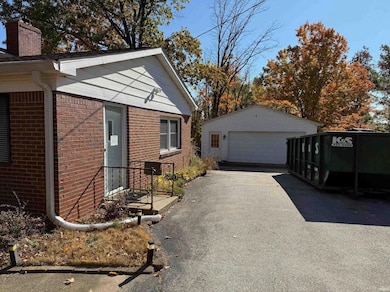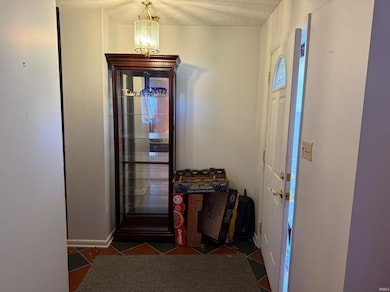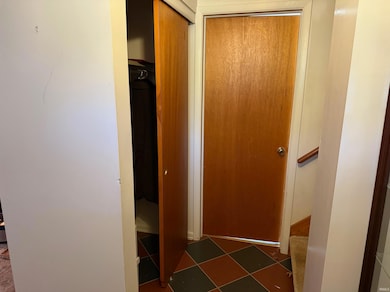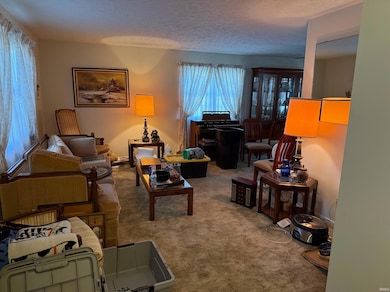5621 W Gifford Rd Bloomington, IN 47403
Estimated payment $1,553/month
Highlights
- Open Floorplan
- Traditional Architecture
- Wood Flooring
- Bloomington High School North Rated A
- Backs to Open Ground
- Covered Patio or Porch
About This Home
This home has been loved by the same family for over 50 years! There is much opportunity in this tri-level style home. At some point the attached garage was converted to an in-law suite with it's own entrance, kitchen/living room and attached bedroom and full bath. The rest of the home offers a lower level family room with fireplace, main level kitchen, dining and living room and upstairs you will find a primary bedroom w/ an attached 1/2 bath and 2 additional bedrooms and full bath. There is a 2 car detached garage, mature landscaping, all on just over 1/2 an acre. Very convenient to all parts of town and there are hardwoods under most of the main and second floor carpeting!! Home is being sold "as is" please use the "as is" addendum when submitting offers.
Listing Agent
FC Tucker/Bloomington REALTORS Brokerage Email: brian.thompson@tuckerbloomington.com Listed on: 11/03/2025

Home Details
Home Type
- Single Family
Est. Annual Taxes
- $1,247
Year Built
- Built in 1965
Lot Details
- 0.56 Acre Lot
- Backs to Open Ground
- Rural Setting
- Level Lot
Parking
- 2 Car Detached Garage
- Driveway
- Off-Street Parking
Home Design
- Traditional Architecture
- Brick Exterior Construction
Interior Spaces
- 2,478 Sq Ft Home
- 2-Story Property
- Open Floorplan
- Ceiling Fan
- Entrance Foyer
- Living Room with Fireplace
- Formal Dining Room
Kitchen
- Eat-In Kitchen
- Breakfast Bar
- Laminate Countertops
Flooring
- Wood
- Carpet
- Tile
- Vinyl
Bedrooms and Bathrooms
- 4 Bedrooms
- Split Bedroom Floorplan
- Bathtub with Shower
- Separate Shower
Partially Finished Basement
- Block Basement Construction
- 1 Bathroom in Basement
- 1 Bedroom in Basement
Outdoor Features
- Covered Patio or Porch
Schools
- Highland Park Elementary School
- Batchelor Middle School
- Bloomington North High School
Utilities
- Forced Air Heating and Cooling System
- Heating System Uses Gas
- Septic System
Listing and Financial Details
- Assessor Parcel Number 53-09-11-200-041.000-015
Map
Home Values in the Area
Average Home Value in this Area
Tax History
| Year | Tax Paid | Tax Assessment Tax Assessment Total Assessment is a certain percentage of the fair market value that is determined by local assessors to be the total taxable value of land and additions on the property. | Land | Improvement |
|---|---|---|---|---|
| 2024 | $1,247 | $241,300 | $32,300 | $209,000 |
| 2023 | $1,072 | $224,000 | $32,300 | $191,700 |
| 2022 | $970 | $213,400 | $32,300 | $181,100 |
| 2021 | $878 | $194,400 | $28,200 | $166,200 |
| 2020 | $723 | $174,900 | $24,200 | $150,700 |
| 2019 | $516 | $159,500 | $16,100 | $143,400 |
| 2018 | $1,031 | $156,500 | $16,100 | $140,400 |
| 2017 | $1,029 | $155,700 | $16,100 | $139,600 |
| 2016 | $993 | $153,700 | $16,100 | $137,600 |
| 2014 | $1,058 | $162,500 | $16,100 | $146,400 |
Property History
| Date | Event | Price | List to Sale | Price per Sq Ft |
|---|---|---|---|---|
| 11/03/2025 11/03/25 | For Sale | $275,000 | -- | $111 / Sq Ft |
Source: Indiana Regional MLS
MLS Number: 202544549
APN: 53-09-11-200-041.000-015
- 5333 W Gifford Rd
- 825 S Kirby Rd
- 5398 W Bedrock Rd
- 5672 W Gunnar Ct
- 5713 W Monarch Ct
- 5744 W Daffodil Ct
- 5733 W Monarch Ct
- 549 S Fieldstone Blvd
- 5347 W Stonewood Dr
- 5339 W Stonewood Dr
- 5776 W Monarch Ct
- 5368 W Stonewood Dr
- 5342 W Stonewood Dr
- 226 S Cave Creek Dr
- 212 S Rockwood Crescent Ct
- 4611 W Middle Ct
- 211 S Spriggs Ct
- 0 W Gifford Rd
- 4536 W Middle Ct
- 750 S Parkway Dr
- 5713 W Monarch Ct
- 441 S Westgate Dr
- 3111 S Leonard Springs Rd
- 1000 S Basswood Cir
- 790 S Basswood Dr
- 3900 S Rendy Ln
- 1101 S Rogers St Unit 2
- 1101 S Rogers St Unit 1
- 2282 S Samuel Ln
- 1780 W Sunstone Dr
- 2739 S Boardwalk Cir
- 2551 S Addisyn Ln
- 2551 S Addisyn Ln
- 2575 S Addisyn Ln
- 1521 Isaac Dr
- 1250 W Adams Hill Cir Unit 201
- 2412 S Woolery Mill Dr Unit 2412
- 525 S Patterson Dr
- 1314 W Kirkwood Ave
- 1106 W Countryside Ln

