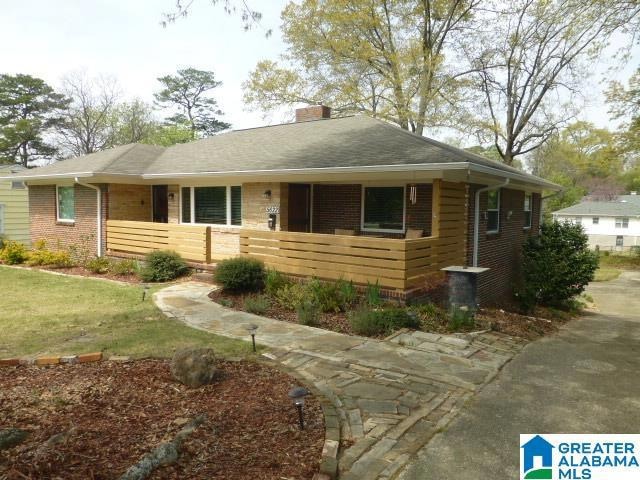
5622 Crestwood Blvd Birmingham, AL 35212
Crestwood North NeighborhoodHighlights
- 0.37 Acre Lot
- Attic
- Stainless Steel Appliances
- Wood Flooring
- Stone Countertops
- Porch
About This Home
As of April 2025Full brick home within walking distance to restaurants and shopping. Pretty hardwood floors in most rooms. Kitchen is updated with granite countertops and newer stainless appliances. Cabinets are restored original "Youngstown Kitchen". Very rare to find these collectible cabinets in such pristine condition. Tons of closets on main level and ample storage in the full basement. Large pantry in the kitchen along with lots of counter space. Full daylight basement is great for hobbies, workout space, or a workshop. 10 minutes to UAB or Downtown. 5 minutes to all the great restaurants and breweries in Lakeview and Avondale. 10 minutes to the airport and several full line and speciality grocery stores are 5 to 10 minutes from your door.
Home Details
Home Type
- Single Family
Est. Annual Taxes
- $1,933
Year Built
- Built in 1952
Lot Details
- 0.37 Acre Lot
Parking
- 1 Car Garage
- Basement Garage
- Garage on Main Level
- Rear-Facing Garage
- Driveway
- Off-Street Parking
Home Design
- Four Sided Brick Exterior Elevation
Interior Spaces
- 1,566 Sq Ft Home
- 1-Story Property
- Crown Molding
- Smooth Ceilings
- Whole House Fan
- Ceiling Fan
- Recessed Lighting
- Wood Burning Fireplace
- Marble Fireplace
- Double Pane Windows
- Window Treatments
- Living Room with Fireplace
- Dining Room
- Attic
Kitchen
- Electric Oven
- Stove
- Dishwasher
- Stainless Steel Appliances
- Stone Countertops
Flooring
- Wood
- Laminate
- Tile
Bedrooms and Bathrooms
- 3 Bedrooms
- 2 Full Bathrooms
- Linen Closet In Bathroom
Laundry
- Laundry Room
- Sink Near Laundry
- Electric Dryer Hookup
Unfinished Basement
- Basement Fills Entire Space Under The House
- Laundry in Basement
- Natural lighting in basement
Outdoor Features
- Patio
- Porch
Schools
- Avondale Elementary School
- Putnam Middle School
- Woodlawn High School
Utilities
- Forced Air Heating and Cooling System
- Heating System Uses Gas
- Gas Water Heater
Community Details
- Park
Listing and Financial Details
- Visit Down Payment Resource Website
- Assessor Parcel Number 23-00-28-1-019-022.000
Ownership History
Purchase Details
Home Financials for this Owner
Home Financials are based on the most recent Mortgage that was taken out on this home.Purchase Details
Home Financials for this Owner
Home Financials are based on the most recent Mortgage that was taken out on this home.Purchase Details
Home Financials for this Owner
Home Financials are based on the most recent Mortgage that was taken out on this home.Similar Homes in the area
Home Values in the Area
Average Home Value in this Area
Purchase History
| Date | Type | Sale Price | Title Company |
|---|---|---|---|
| Warranty Deed | $325,000 | None Listed On Document | |
| Warranty Deed | $245,000 | -- | |
| Warranty Deed | $97,000 | -- |
Mortgage History
| Date | Status | Loan Amount | Loan Type |
|---|---|---|---|
| Open | $290,000 | New Conventional | |
| Previous Owner | $253,820 | VA | |
| Previous Owner | $140,000 | Commercial | |
| Previous Owner | $75,000 | Unknown | |
| Previous Owner | $33,059 | Commercial | |
| Previous Owner | $15,000 | Commercial | |
| Previous Owner | $78,000 | Unknown | |
| Previous Owner | $87,000 | No Value Available |
Property History
| Date | Event | Price | Change | Sq Ft Price |
|---|---|---|---|---|
| 04/30/2025 04/30/25 | Sold | $325,000 | 0.0% | $208 / Sq Ft |
| 03/29/2025 03/29/25 | For Sale | $325,000 | -- | $208 / Sq Ft |
Tax History Compared to Growth
Tax History
| Year | Tax Paid | Tax Assessment Tax Assessment Total Assessment is a certain percentage of the fair market value that is determined by local assessors to be the total taxable value of land and additions on the property. | Land | Improvement |
|---|---|---|---|---|
| 2024 | $1,933 | $32,500 | -- | -- |
| 2022 | $1,933 | $29,980 | $14,800 | $15,180 |
| 2021 | $1,815 | $25,030 | $14,800 | $10,230 |
| 2020 | $1,697 | $24,390 | $14,800 | $9,590 |
| 2019 | $1,586 | $22,860 | $0 | $0 |
| 2018 | $1,177 | $17,220 | $0 | $0 |
| 2017 | $1,045 | $15,400 | $0 | $0 |
| 2016 | $1,119 | $16,420 | $0 | $0 |
| 2015 | $1,045 | $15,400 | $0 | $0 |
| 2014 | $979 | $15,540 | $0 | $0 |
| 2013 | $979 | $15,040 | $0 | $0 |
Agents Affiliated with this Home
-

Seller's Agent in 2025
Doug Yarbrough
Metro Real Estate Group LLC
(205) 936-1932
7 in this area
62 Total Sales
-

Buyer's Agent in 2025
Erle Morring
RealtySouth
(205) 427-0503
2 in this area
40 Total Sales
Map
Source: Greater Alabama MLS
MLS Number: 21413925
APN: 23-00-28-1-019-022.000
- 5618 8th Ct S
- 5724 11th Ave S Unit 38
- 5728 11th Ave S Unit 37
- 5605 7th Ave S
- 5436 7th Ave S
- 5425 10th Ct S
- 5241 7th Ave S
- 609 54th St S
- 5404 11th Ave S
- 5812 Southcrest Rd
- 605 55th Place S
- 5401 11th Ave S
- 5226 Mountain Ridge Pkwy
- 5829 6th Ave S
- 1025 53rd St S
- 5812 6th Ave S
- 620 52nd St S
- 5020 8th Terrace S
- 5829 Southcrest Rd
- 633 62nd St S






