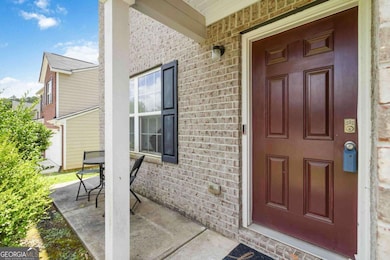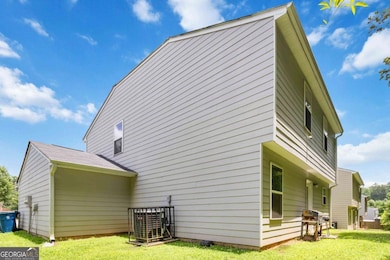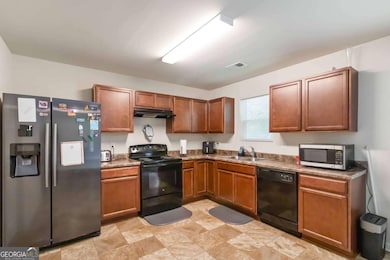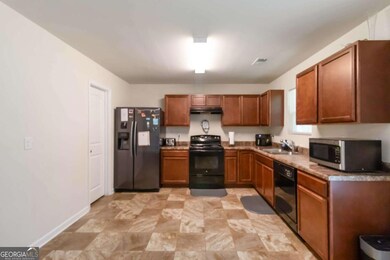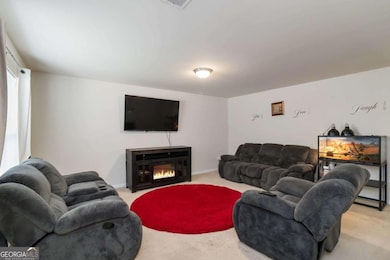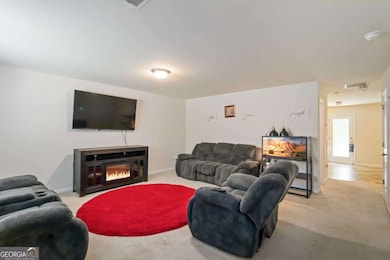5622 Laurel Ridge Dr East Point, GA 30344
Estimated payment $1,743/month
Highlights
- Dining Room Seats More Than Twelve
- Partially Wooded Lot
- No HOA
- Property is near public transit
- Traditional Architecture
- Breakfast Area or Nook
About This Home
This beautifully maintained 4 bed, 2.5 bath two-story home features a kitchen that flows into the dining area, a walk-in pantry, and a wide-open living room ready for your personal touch. The master suite includes a double sink vanity and a tub/shower combo-perfect for your at-home relaxation. The 2-car garage is paired with an extended driveway that fits 2-4 additional vehicles, offering plenty of room for guests. Built in 2018, this nearly new home blends modern comfort with lasting quality. Conveniently located near Camp Creek Marketplace, Hartsfield-Jackson Airport, Tyler Perry Studios, and with quick access to I-285 and I-85, this home puts you close to everything Atlanta has to offer. Take a closer look at this beautiful home, schedule your private tour today.
Listing Agent
Keller Williams Atlanta Classic Brokerage Phone: 9174596017 License #420745 Listed on: 07/03/2025

Home Details
Home Type
- Single Family
Est. Annual Taxes
- $2,851
Year Built
- Built in 2018
Lot Details
- 8,712 Sq Ft Lot
- Level Lot
- Cleared Lot
- Partially Wooded Lot
Home Design
- Traditional Architecture
- Slab Foundation
- Composition Roof
- Vinyl Siding
- Brick Front
Interior Spaces
- 2,110 Sq Ft Home
- 2-Story Property
- Double Pane Windows
- Family Room
- Dining Room Seats More Than Twelve
- Carpet
Kitchen
- Breakfast Area or Nook
- Walk-In Pantry
- Oven or Range
- Dishwasher
Bedrooms and Bathrooms
- 4 Bedrooms
- Walk-In Closet
- Double Vanity
- Soaking Tub
Laundry
- Laundry in Hall
- Laundry on upper level
Home Security
- Carbon Monoxide Detectors
- Fire and Smoke Detector
Parking
- 6 Car Garage
- Parking Accessed On Kitchen Level
- Off-Street Parking
Location
- Property is near public transit
- Property is near schools
- Property is near shops
Schools
- Brookview Elementary School
- Woodland Middle School
- Tri Cities High School
Utilities
- Central Heating and Cooling System
- 220 Volts
- High Speed Internet
- Phone Available
- Cable TV Available
Additional Features
- Energy-Efficient Windows
- Patio
Community Details
- No Home Owners Association
- Laurel Rdg Subdivision
Map
Home Values in the Area
Average Home Value in this Area
Tax History
| Year | Tax Paid | Tax Assessment Tax Assessment Total Assessment is a certain percentage of the fair market value that is determined by local assessors to be the total taxable value of land and additions on the property. | Land | Improvement |
|---|---|---|---|---|
| 2025 | $1,819 | $138,080 | $27,560 | $110,520 |
| 2023 | $1,819 | $117,080 | $21,000 | $96,080 |
| 2022 | $3,080 | $117,080 | $21,000 | $96,080 |
| 2021 | $853 | $56,080 | $11,360 | $44,720 |
| 2020 | $2,396 | $55,440 | $11,240 | $44,200 |
| 2019 | $954 | $62,760 | $14,160 | $48,600 |
| 2018 | $28 | $988 | $988 | $0 |
| 2017 | $29 | $988 | $988 | $0 |
| 2016 | $111 | $3,800 | $3,800 | $0 |
| 2015 | $188 | $3,800 | $3,800 | $0 |
| 2014 | $130 | $4,240 | $4,240 | $0 |
Property History
| Date | Event | Price | List to Sale | Price per Sq Ft | Prior Sale |
|---|---|---|---|---|---|
| 10/14/2025 10/14/25 | Price Changed | $285,000 | -5.0% | $135 / Sq Ft | |
| 07/03/2025 07/03/25 | For Sale | $300,000 | +91.1% | $142 / Sq Ft | |
| 09/27/2018 09/27/18 | Sold | $156,990 | +1.9% | $87 / Sq Ft | View Prior Sale |
| 08/22/2018 08/22/18 | Pending | -- | -- | -- | |
| 08/13/2018 08/13/18 | Price Changed | $153,990 | 0.0% | $85 / Sq Ft | |
| 08/13/2018 08/13/18 | For Sale | $153,990 | +1.3% | $85 / Sq Ft | |
| 05/15/2018 05/15/18 | Pending | -- | -- | -- | |
| 05/03/2018 05/03/18 | For Sale | $151,990 | -- | $84 / Sq Ft |
Purchase History
| Date | Type | Sale Price | Title Company |
|---|---|---|---|
| Limited Warranty Deed | $156,990 | -- | |
| Warranty Deed | $66,750 | -- |
Source: Georgia MLS
MLS Number: 10556218
APN: 14-0225-LL-127-2
- 5626 Laurel Ridge Dr
- 4014 Washington Rd
- 1112 Highwood Ln
- 0 Washington Rd Unit 10644974
- 507 Highwood Ln
- 4222 High Park Ln
- 4217 High Park Ln
- 4327 Park Gate Dr Unit 164
- 0 Hammarskjold Dr Unit 7669785
- 0 Hammarskjold Dr Unit 7669772
- 0 Hammarskjold Dr Unit 7669778
- N Commerce Dr
- 4144 Janice Dr
- 4275 Sun Valley Blvd
- 4213 Janice Dr
- 2836 Aralynn Way
- Roswell Plan at Hawthorne Station
- Lennon Plan at Hawthorne Station
- Paisley Plan at Hawthorne Station
- 2900 Laurel Ridge Way
- 2874 Laurel Ridge Cir
- 3200 Desert Dr
- 4031 Seven Oaks Ln
- 1010 Highwood Ln
- 4050 Washington Rd
- 913 Highwood Ln
- 3200 Lakeview
- 1210 Highwood Ln
- 1206 Highwood Ln
- 4123 Stone Trace Dr
- 408 Highwood Ln
- 4001 Lakemont Dr
- 2797 Aralynn Way
- 4297 Janice Dr
- 4395 Washington Rd
- 2963 Redwine Rd Unit REAR UNIT
- 3725 Princeton Lakes Pkwy SW
- 2609 Charlestown Dr
- 4328 Savannah Dr

