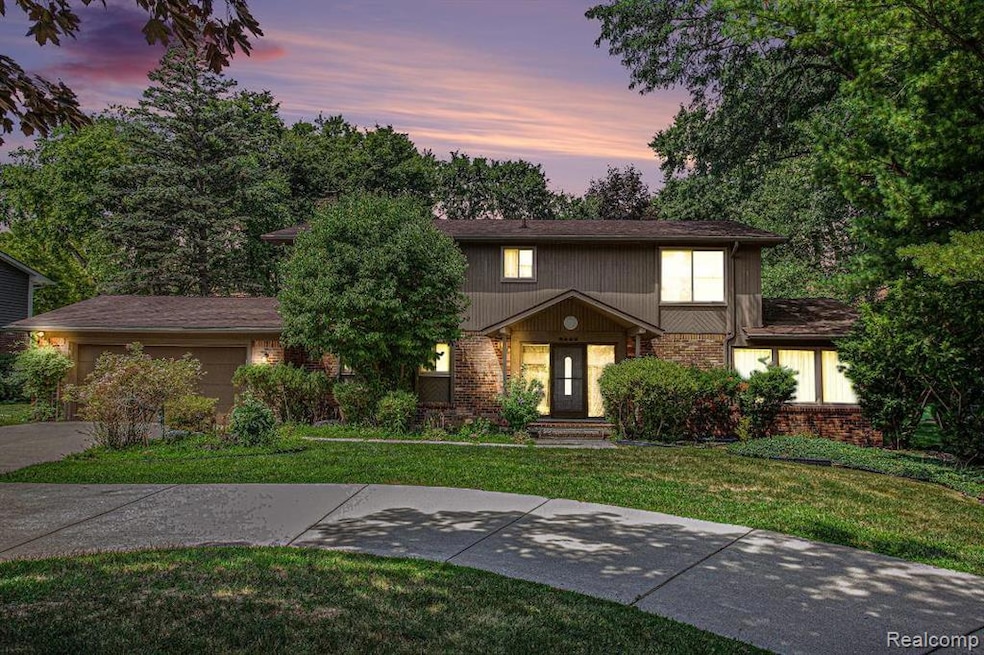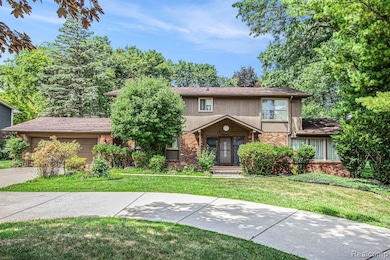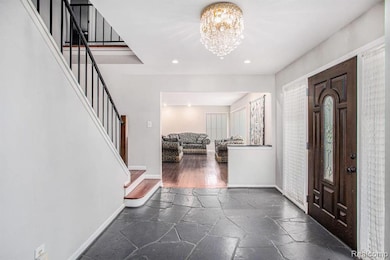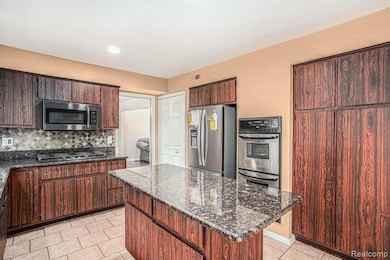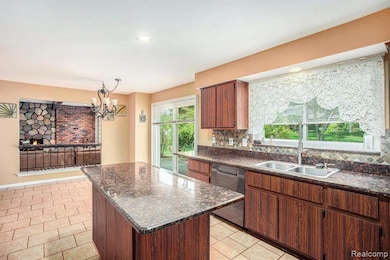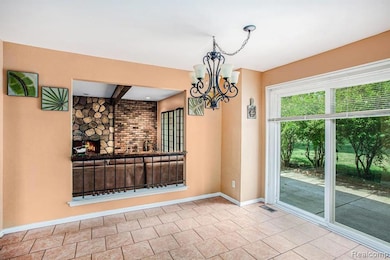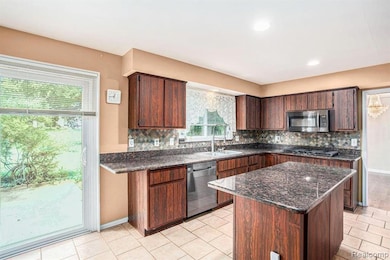5622 Powder Horn Dr West Bloomfield, MI 48322
Estimated payment $3,223/month
Highlights
- Colonial Architecture
- Laundry Room
- Forced Air Heating and Cooling System
- 2 Car Direct Access Garage
About This Home
Nestled in the welcoming community of West Bloomfield Charter Township, Michigan, the single-family residence at 5622 Powder Horn DR offers a unique opportunity to establish roots. This property offers the canvas to create a comfortable living space. With four bedrooms, the residence provides ample private retreats, allowing everyone to enjoy their personal space. The home also features four bathrooms, providing convenience and comfort for residents and visitors alike. Built in 1969, the home offers a charming glimpse into a bygone era, presenting a unique opportunity to own a property with character. This West Bloomfield Charter Township home offers a solid foundation to realize your ideal living space. BATVAI
Home Details
Home Type
- Single Family
Est. Annual Taxes
Year Built
- Built in 1969
Lot Details
- 0.35 Acre Lot
- Lot Dimensions are 106.67x145
HOA Fees
- $15 Monthly HOA Fees
Parking
- 2 Car Direct Access Garage
Home Design
- Colonial Architecture
- Brick Exterior Construction
- Block Foundation
Interior Spaces
- 2,563 Sq Ft Home
- 2-Story Property
- Family Room with Fireplace
- Partially Finished Basement
Kitchen
- Built-In Gas Oven
- Built-In Gas Range
- Microwave
- Dishwasher
Bedrooms and Bathrooms
- 4 Bedrooms
Laundry
- Laundry Room
- Dryer
- Washer
Location
- Ground Level
Utilities
- Forced Air Heating and Cooling System
- Heating System Uses Natural Gas
Listing and Financial Details
- Assessor Parcel Number 1826203013
Community Details
Overview
- Hillsofpowderhill@Gmail.Com Association
- Powder Horn Hills 2 Subdivision
Amenities
- Laundry Facilities
Map
Home Values in the Area
Average Home Value in this Area
Tax History
| Year | Tax Paid | Tax Assessment Tax Assessment Total Assessment is a certain percentage of the fair market value that is determined by local assessors to be the total taxable value of land and additions on the property. | Land | Improvement |
|---|---|---|---|---|
| 2024 | $5,187 | $177,550 | $0 | $0 |
| 2022 | $4,944 | $160,820 | $36,780 | $124,040 |
| 2021 | $6,174 | $151,720 | $0 | $0 |
| 2020 | $4,453 | $143,080 | $36,780 | $106,300 |
| 2018 | $5,817 | $142,690 | $36,780 | $105,910 |
| 2015 | -- | $119,080 | $0 | $0 |
| 2014 | -- | $110,950 | $0 | $0 |
| 2011 | -- | $101,580 | $0 | $0 |
Property History
| Date | Event | Price | List to Sale | Price per Sq Ft |
|---|---|---|---|---|
| 08/13/2025 08/13/25 | For Sale | $499,999 | -- | $195 / Sq Ft |
Purchase History
| Date | Type | Sale Price | Title Company |
|---|---|---|---|
| Warranty Deed | $188,000 | Capital Title Ins Agency |
Source: Realcomp
MLS Number: 20251025972
APN: 18-26-203-013
- 5780 Swan Lake Ct
- 5415 Fairway Ln
- 5321 Fairway Ln Unit 7
- 3104 Spring St
- 3865 Stonecrest Rd
- 3930 Harris Ln
- 5764 Bloomfield Glens Rd
- 6151 Orchard Lake Rd Unit 103
- 5352 W Doherty Dr
- 6145 Orchard Lake Rd Unit 204
- 5815 Bloomfield Glens Rd
- 4941 Fairway Ridge Cir
- 4117 Marlwood Dr
- 5946 Cherry Crest Dr
- 5881 Naneva Ct
- 4670 Cove Rd
- 3075 Bloomfield Park Dr
- 6564 Alderley Way
- 6322 Pepper Hill St Unit 62
- 6222 Pepper Hill St
- 5321 Fairway Ln Unit 7
- 3143 Walnut Lake Rd
- 3200 Hartslock Woods Dr
- 6207 Nicholas Dr
- 6109 Orchard Lake Rd Unit 203
- 4015 Pinehurst Dr
- 5528 Sunnycrest Dr
- 4641 Cove Rd
- 4180 Colorado Ln
- 6298 Aspen Ridge Blvd Unit 34
- 2145 Lakeshire Dr
- 6666 Bloomfield Ln
- 2087 Appoline Dr
- 6635 Bellows Ct Unit 65
- 6616 Embers Ct Unit 49
- 4258 Westover Dr
- 6834 Chimney Hill Dr
- 7020 Orchard Lake Rd
- 6550 Inkster Rd
- 7110 Orchard Lake Rd
