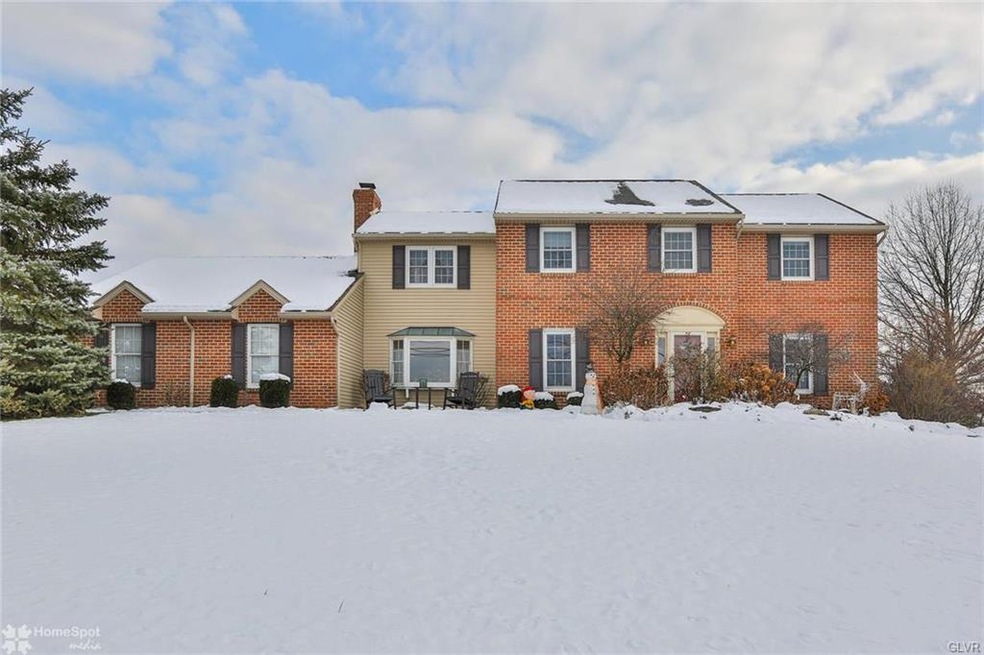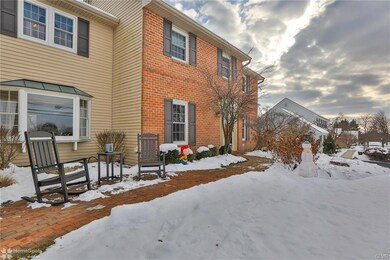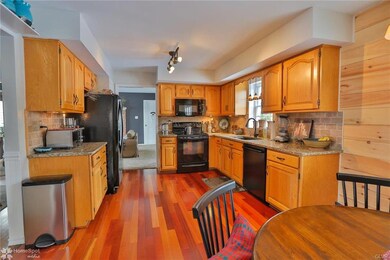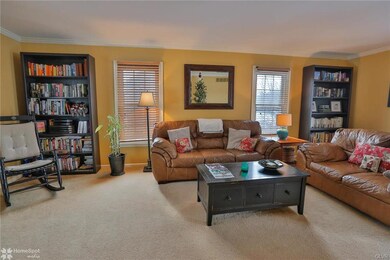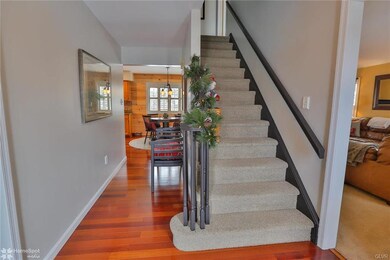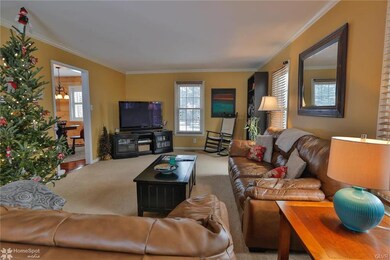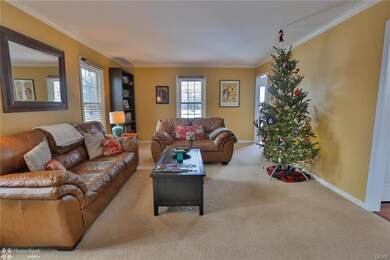
5622 Snowdrift Rd Orefield, PA 18069
Upper Macungie Township NeighborhoodHighlights
- Panoramic View
- Colonial Architecture
- Recreation Room
- Parkland Kernsville Elementary School Rated A
- Family Room with Fireplace
- Wood Flooring
About This Home
As of March 2018Welcome to wonderful views and updated décor in fabulous Green Hills community. Perched on top of
the ridge with front and back yard views forever this classic 2 story Colonial welcomes you to a
beautiful home. Rich in upgrades throughout. The kitchen has been accented with shiplap
horizontal siding, Brazilian cherry floors, granite countertops and popular farm style sink. Large
rooms welcome you including family room featuring wood burning brick fireplace and access to
tile floored covered patio overlooking fenced backyard and fire pit concrete area. Front to back
living room features crown molding, bookshelves and wall to wall carpet. High function laundry
room provides access from garage and built-ins for supplies, coats and backpacks. Four nice size
bedrooms on 2nd floor include master suite with walk-in closet. Main bath also renovated.
Basement provides ½ finished space plus open storage room. 2 car garage has bonus storage
area. Take a look today.
Home Details
Home Type
- Single Family
Est. Annual Taxes
- $5,665
Year Built
- Built in 1988
Lot Details
- 0.4 Acre Lot
- Lot Dimensions are 115 x 150
- Fenced Yard
- Paved or Partially Paved Lot
- Level Lot
- Property is zoned R-2 Low Density
Property Views
- Panoramic
- Mountain
- Hills
Home Design
- Colonial Architecture
- Brick Exterior Construction
- Asphalt Roof
- Vinyl Construction Material
Interior Spaces
- 2,135 Sq Ft Home
- 2-Story Property
- Ceiling Fan
- Window Screens
- Entrance Foyer
- Family Room with Fireplace
- Family Room Downstairs
- Breakfast Room
- Dining Room
- Recreation Room
- Utility Room
- Partially Finished Basement
- Basement Fills Entire Space Under The House
Kitchen
- Eat-In Kitchen
- Electric Oven
- Self-Cleaning Oven
- Microwave
- Dishwasher
- Disposal
Flooring
- Wood
- Wall to Wall Carpet
- Tile
- Vinyl
Bedrooms and Bathrooms
- 4 Bedrooms
- Walk-In Closet
Laundry
- Laundry on main level
- Washer and Dryer Hookup
Home Security
- Home Security System
- Storm Doors
- Fire and Smoke Detector
Parking
- 2 Car Attached Garage
- Garage Door Opener
- Off-Street Parking
Outdoor Features
- Covered patio or porch
Utilities
- Forced Air Heating and Cooling System
- Heat Pump System
- 101 to 200 Amp Service
- Electric Water Heater
- Water Softener is Owned
- Cable TV Available
Community Details
- Green Hills Subdivision
Listing and Financial Details
- Assessor Parcel Number 546761010273
Ownership History
Purchase Details
Home Financials for this Owner
Home Financials are based on the most recent Mortgage that was taken out on this home.Purchase Details
Home Financials for this Owner
Home Financials are based on the most recent Mortgage that was taken out on this home.Purchase Details
Purchase Details
Similar Homes in the area
Home Values in the Area
Average Home Value in this Area
Purchase History
| Date | Type | Sale Price | Title Company |
|---|---|---|---|
| Deed | $365,000 | None Available | |
| Warranty Deed | $344,000 | -- | |
| Deed | $165,000 | -- | |
| Deed | $34,500 | -- |
Mortgage History
| Date | Status | Loan Amount | Loan Type |
|---|---|---|---|
| Open | $105,000 | New Conventional | |
| Previous Owner | $337,135 | VA | |
| Previous Owner | $355,352 | New Conventional | |
| Previous Owner | $355,352 | VA | |
| Previous Owner | $355,352 | New Conventional |
Property History
| Date | Event | Price | Change | Sq Ft Price |
|---|---|---|---|---|
| 07/09/2025 07/09/25 | Pending | -- | -- | -- |
| 07/02/2025 07/02/25 | Price Changed | $578,900 | -0.2% | $202 / Sq Ft |
| 07/02/2025 07/02/25 | Price Changed | $579,900 | -1.7% | $203 / Sq Ft |
| 06/26/2025 06/26/25 | Price Changed | $589,900 | -1.7% | $206 / Sq Ft |
| 06/18/2025 06/18/25 | For Sale | $599,900 | +64.4% | $210 / Sq Ft |
| 03/30/2018 03/30/18 | Sold | $365,000 | 0.0% | $171 / Sq Ft |
| 02/15/2018 02/15/18 | Pending | -- | -- | -- |
| 12/12/2017 12/12/17 | For Sale | $365,000 | -- | $171 / Sq Ft |
Tax History Compared to Growth
Tax History
| Year | Tax Paid | Tax Assessment Tax Assessment Total Assessment is a certain percentage of the fair market value that is determined by local assessors to be the total taxable value of land and additions on the property. | Land | Improvement |
|---|---|---|---|---|
| 2025 | $6,033 | $278,800 | $44,000 | $234,800 |
| 2024 | $5,805 | $278,800 | $44,000 | $234,800 |
| 2023 | $5,665 | $278,800 | $44,000 | $234,800 |
| 2022 | $5,640 | $278,800 | $234,800 | $44,000 |
| 2021 | $5,640 | $278,800 | $44,000 | $234,800 |
| 2020 | $5,640 | $278,800 | $44,000 | $234,800 |
| 2019 | $5,520 | $278,800 | $44,000 | $234,800 |
| 2018 | $5,412 | $278,800 | $44,000 | $234,800 |
| 2017 | $5,333 | $278,800 | $44,000 | $234,800 |
| 2016 | -- | $278,800 | $44,000 | $234,800 |
| 2015 | -- | $278,800 | $44,000 | $234,800 |
| 2014 | -- | $278,800 | $44,000 | $234,800 |
Agents Affiliated with this Home
-
E
Seller's Agent in 2025
Eric Leadbetter
Coldwell Banker Hearthside - Bethlehem
-
(
Buyer's Agent in 2025
(Not in neighboring Other MLS Member
NON MEMBER
-
D
Seller's Agent in 2018
Doug Frederick
HowardHanna TheFrederickGroup
-
P
Buyer's Agent in 2018
Pamela Welkie
RE/MAX
Map
Source: Greater Lehigh Valley REALTORS®
MLS Number: 565671
APN: 546761010273-1
- 1863 Hemming Way
- 2010 Hickory Ln
- 2342 Bobby Ct
- 6680 Haasadahl Rd
- 1656 Fieldstone St
- 520 Wild Mint Ln
- 2358 Pa Route 309
- 2361 Pa Route 309
- 2695 Apple Valley Estates Dr
- 331 Barn Swallow Ln
- 2021 Hickory Ln
- 1864 Becker St
- 2423 Post Rd
- 441 Sawgrass Dr
- 2865 Valley Rd
- 2845 Pacific Ave
- 1488 Shelburne Ct
- 1132 Meadowlark Dr
- 1130 Meadowlark Dr
- 365 Pennycress Rd
