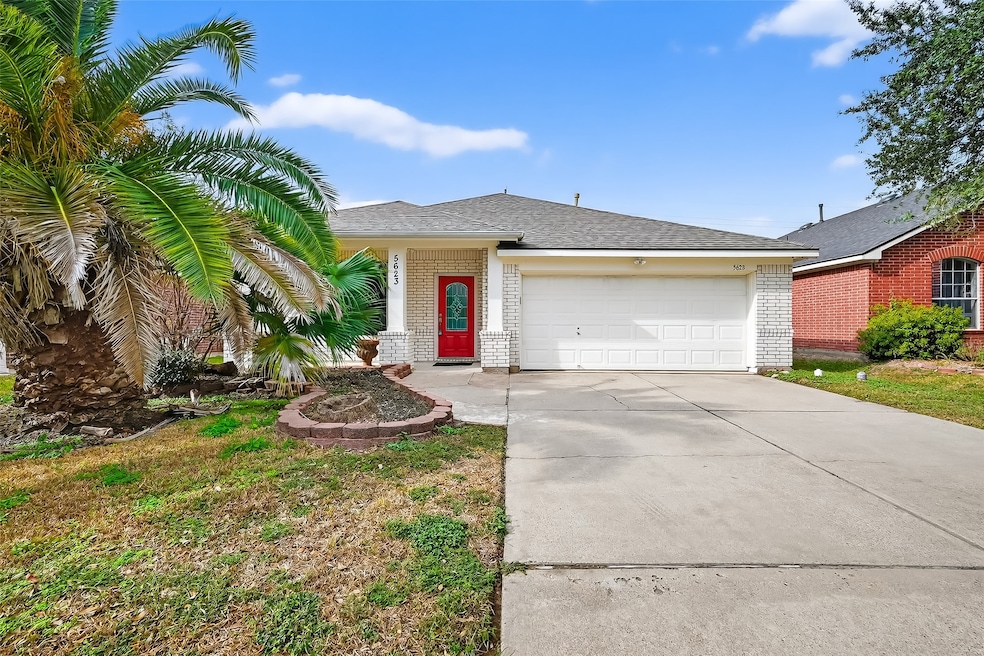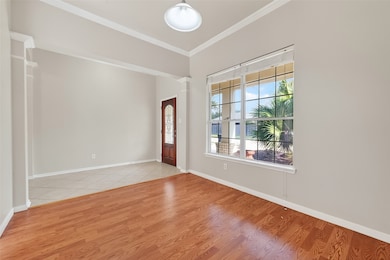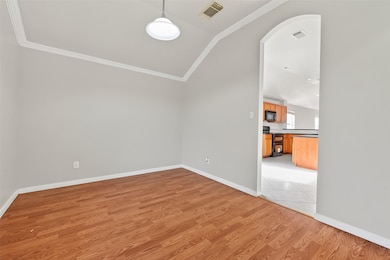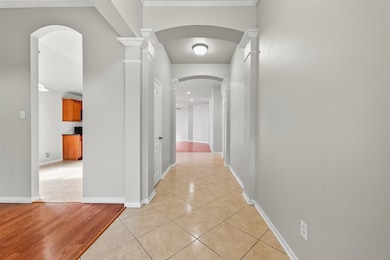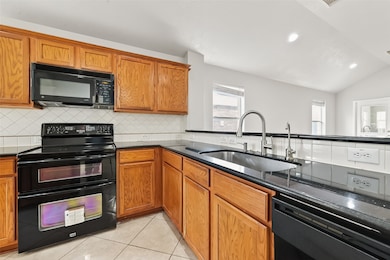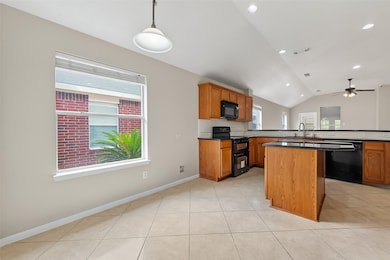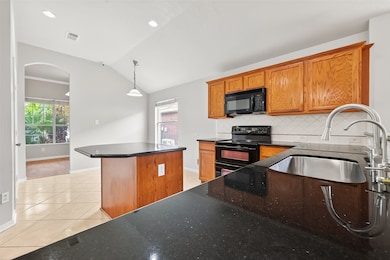5623 Brookhollow Oaks Trail Houston, TX 77084
Highlights
- Traditional Architecture
- Home Office
- 2 Car Attached Garage
- Sun or Florida Room
- Family Room Off Kitchen
- Soaking Tub
About This Home
Move-in ready with brand-new flooring and fresh updates! This charming 3-bedroom, 2-bath home offers a bright, open layout in a highly desirable neighborhood. The formal dining room opens to a spacious kitchen overlooking the living room—perfect for gatherings. The kitchen features plenty of cabinets, granite countertops, and an island. All bedrooms are spacious, and the primary suite includes a large vanity and a relaxing tub/shower. Refrigerator, washer, and dryer included (fridge delivered before move-in). Enjoy the enclosed covered sunroom with extra cabinets and a sink, plus a low-maintenance paver backyard ideal for easy outdoor living. Great location near church, g?n ch? Cà Mau, ch? Ð?ng Khánh, and close to Cy-Fair ISD schools, shopping, and dining. A perfect blend of comfort and convenience—schedule a tour today!
Home Details
Home Type
- Single Family
Est. Annual Taxes
- $6,429
Year Built
- Built in 2004
Lot Details
- 6,000 Sq Ft Lot
- Back Yard Fenced
Parking
- 2 Car Attached Garage
Home Design
- Traditional Architecture
Interior Spaces
- 2,031 Sq Ft Home
- 1-Story Property
- Ceiling Fan
- Family Room Off Kitchen
- Living Room
- Dining Room
- Home Office
- Sun or Florida Room
- Utility Room
Kitchen
- Breakfast Bar
- Electric Oven
- Electric Range
- Microwave
- Dishwasher
- Kitchen Island
- Disposal
Bedrooms and Bathrooms
- 3 Bedrooms
- 2 Full Bathrooms
- Soaking Tub
Laundry
- Dryer
- Washer
Schools
- Tipps Elementary School
- Watkins Middle School
- Cypress Lakes High School
Utilities
- Central Heating and Cooling System
- Heating System Uses Gas
Listing and Financial Details
- Property Available on 11/18/25
- Long Term Lease
Community Details
Overview
- Brookhollow Crossing 01 Amd Subdivision
Pet Policy
- No Pets Allowed
Map
Source: Houston Association of REALTORS®
MLS Number: 8665762
APN: 1234710010011
- 17311 Brookhollow Trace Ct
- 5515 Brookhollow Pines Ct
- 17219 Brookhollow Mist Ct
- 5338 Summit Hollow Dr
- 5319 Canyon Hollow Dr
- 5306 Brookway Dr
- 5702 Roehampton Ct
- 5719 Brookhollow Pine Trail
- 5143 W Harrow Dr
- 17090 Carbridge Dr
- 5635 Sage Manor Dr
- 17011 Edgware Dr
- 5615 Haven Point Dr
- 17938 Glenledi Dr
- 5706 Clerkenwell Dr
- 18007 Forest Cedars Dr
- 17039 Gleneviss Dr
- 18035 Berry Branch Dr
- 17102 Coventry Park Dr
- 17131 Carshalton Ct
- 5615 Brookhollow Oaks Trail
- 17310 Brookhollow Mist Ct
- 5407 W Harrow Dr
- 17063 Clan Macgregor Dr
- 5311 Timber Court Hollow
- 5302 Canyon Hollow Dr
- 5707 Highbury Ct
- 17223 Brookhollow Court Dr
- 5615 W Harrow Dr
- 5718 Highbury Ct
- 5746 Roehampton Ct
- 17310 Kieth Harrow Blvd Unit 1515
- 17310 Kieth Harrow Blvd Unit 1603
- 17310 Kieth Harrow Blvd Unit 208
- 17310 Kieth Harrow Blvd Unit 213
- 17310 Kieth Harrow Blvd Unit 512
- 17310 Kieth Harrow Blvd Unit 505
- 17310 Kieth Harrow Blvd Unit 905
- 17310 Kieth Harrow Blvd Unit 1705
- 17310 Kieth Harrow Blvd Unit 223
