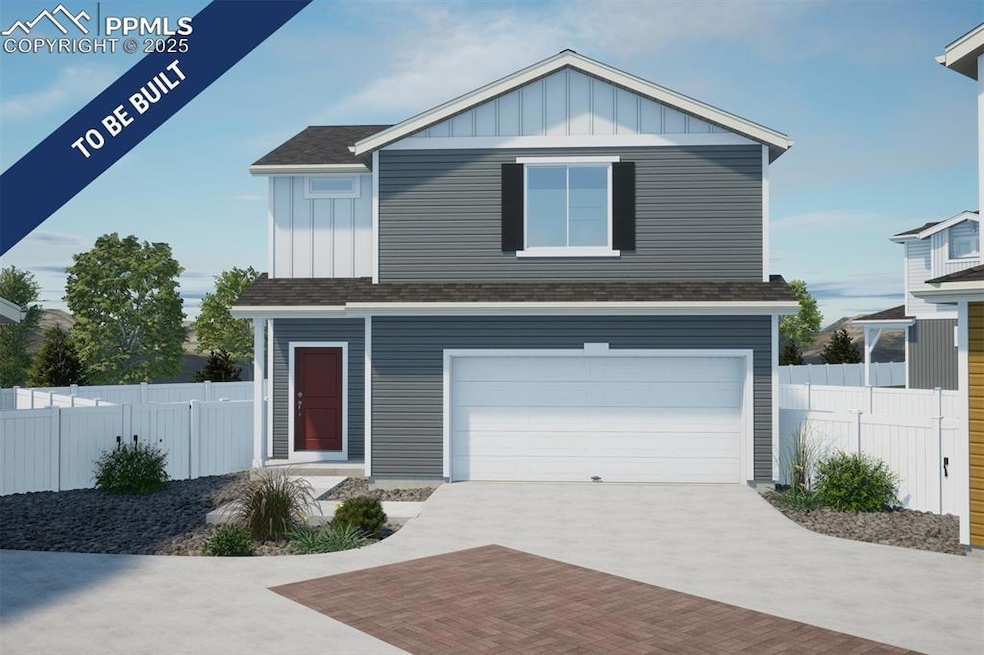5624 Dakan Loop Colorado Springs, CO 80938
Estimated payment $2,294/month
Highlights
- Cul-De-Sac
- Forced Air Heating and Cooling System
- Home to be built
- 2 Car Attached Garage
About This Home
The Percheron floorplan blends style with innovation in a home crafted for flexibility, affordability, and efficiency. This single-family, 2-story layout spans 1,436 sq. ft. and offers 3 beds, 2.5 baths, and an oversized 2-car insulated garage with storage space.
Energy efficiency is at the forefront with 2x6 exterior walls and low-E double pane windows for superior insulation, an advanced Rheia HVAC, LED lighting, and a 96% high-efficiency furnace. All adding up to lower utility bills, backed by our Energy Smart Guarantee.
This home is set on a private cul-de-sac with plenty of curb appeal featuring a multi-dimensional exterior, charming front porch, back patio, and 5’ privacy fencing. The interior is bright with oversized windows and 9’ ceilings on the main floor. The kitchen is complete with a dining island, designer countertops with backsplash, and a stainless-steel sink. The spacious upstairs primary suite boasts a large walk-in closet, double vanity sink, and spa shower with floor-to-ceiling tile and an exterior window.
Listing Agent
Keller Williams Trilogy Brokerage Phone: 303-345-3000 Listed on: 05/29/2025

Home Details
Home Type
- Single Family
Est. Annual Taxes
- $1,686
Year Built
- Built in 2025
Lot Details
- 3,097 Sq Ft Lot
- Cul-De-Sac
Parking
- 2 Car Attached Garage
Home Design
- Home to be built
- Shingle Roof
- Aluminum Siding
Interior Spaces
- 1,436 Sq Ft Home
- 2-Story Property
- Crawl Space
Bedrooms and Bathrooms
- 3 Bedrooms
Utilities
- Forced Air Heating and Cooling System
- Phone Available
Community Details
- Association fees include covenant enforcement, snow removal, trash removal
- Built by Oakwood Homes
- Percheron
Map
Home Values in the Area
Average Home Value in this Area
Property History
| Date | Event | Price | Change | Sq Ft Price |
|---|---|---|---|---|
| 06/24/2025 06/24/25 | Pending | -- | -- | -- |
| 06/10/2025 06/10/25 | Price Changed | $407,824 | -0.4% | $284 / Sq Ft |
| 05/29/2025 05/29/25 | For Sale | $409,271 | -- | $285 / Sq Ft |
Source: Pikes Peak REALTOR® Services
MLS Number: 2036280
- 5644 Dakan Loop
- 5628 Dakan Loop
- 5648 Dakan Loop
- 5632 Dakan Loop
- 5620 Dakan Loop
- 5619 Dakan Loop
- 5631 Dakan Loop
- 5627 Dakan Loop
- 5623 Dakan Loop
- 9257 Mayflower Gulch Way
- 5677 Mammoth Ln
- 5672 Tramore Ct
- 5761 Thurless Ln
- 5769 Thurless Ln
- 5784 Tramore Ct
- 5772 Thurless Ln
- 5680 Last Chance Dr
- 5851 Tramore Ct
- Albright Plan at Banning Lewis Ranch - American Dream
- Plateau Plan at Banning Lewis Ranch - Ascent
