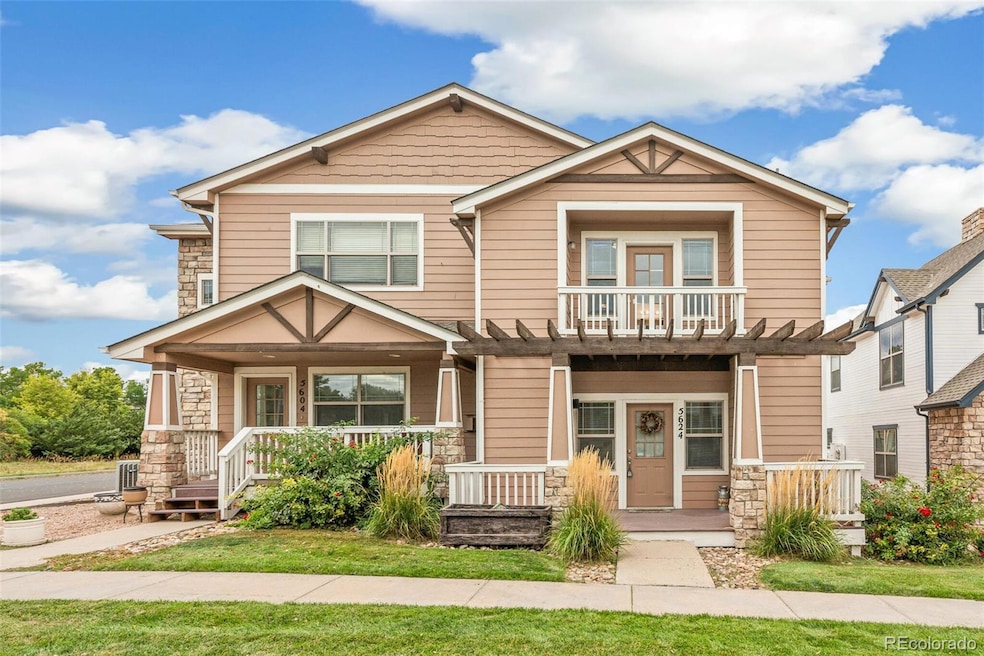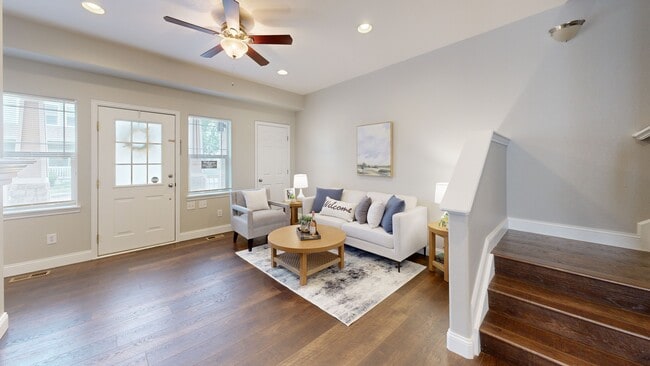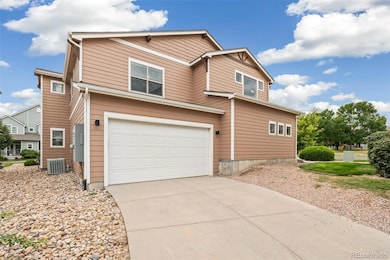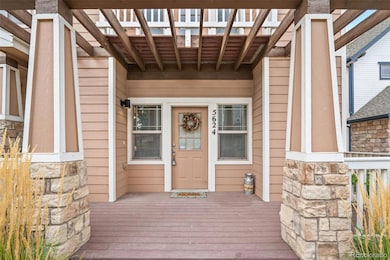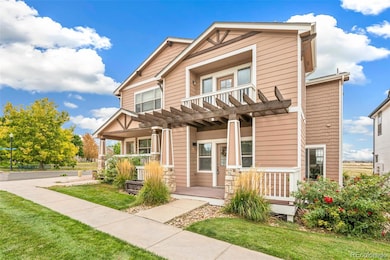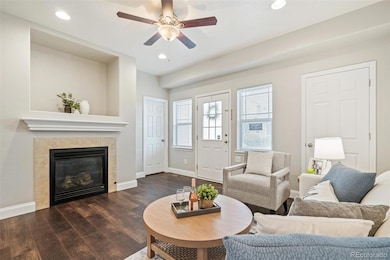Stylish, Spacious & Turn-Key in Highly Desirable Sunflower Meadows! Welcome to this beautifully updated 2-bedroom, 3-bathroom townhome-style patio home offering over 2,100 sq ft, including a bright open unfinished basement—ideal for storage, a home gym, workshop, or future finishing. From the moment you arrive, you’ll appreciate the charming curb appeal, inviting front porch, and a location surrounded by lush, HOA-maintained green space—perfect for buyers wanting beauty without the upkeep. Step inside to a modern, light-filled main level with wide plank LVP flooring, fresh interior paint, and a show-stopping kitchen featuring white cabinetry, black hardware, butcher block counters, stainless steel appliances, a large pantry, and a custom blue-grey island with seating. The warm and inviting family room with fireplace flows effortlessly into the dining area—perfect for entertaining or relaxing. Upstairs, the spacious primary suite offers French doors, a private balcony, walk-in closet, and full en-suite bath. A generous second bedroom, sunlit loft (ideal for an office, workout space, or reading nook), and convenient upstairs laundry with washer, dryer, and cabinetry complete the upper level. Enjoy outdoor living without the maintenance! With a front porch, back patio, and a private deck off the primary suite, you get multiple outdoor spaces surrounded by community green space and mature landscaping—no fencing or yardwork required for true lock-and-leave living. The oversized 2-car garage includes heated storage and a smart garage door with built-in camera, plus plenty of nearby guest parking. Sunflower Meadows offers tree-lined streets, walking paths, and easy access to parks, trails, Bromley East K–8 Charter School, shopping, dining, and I-76 for quick commutes to Denver and DIA. Updated, stylish, spacious, and low-maintenance—this home truly checks all the boxes!

