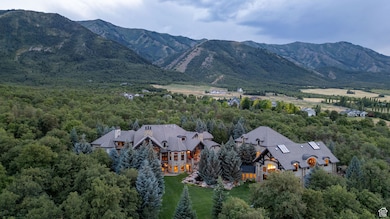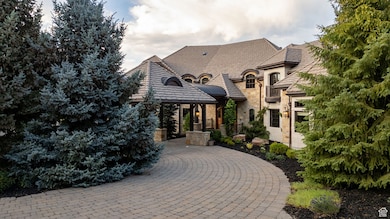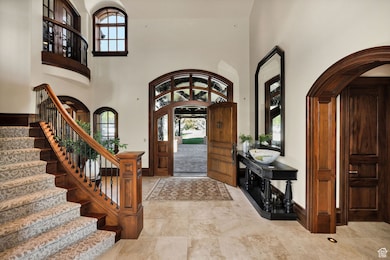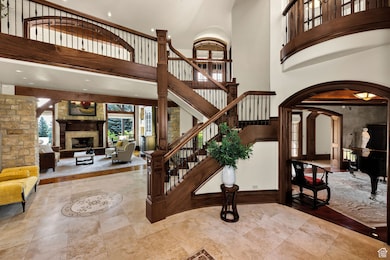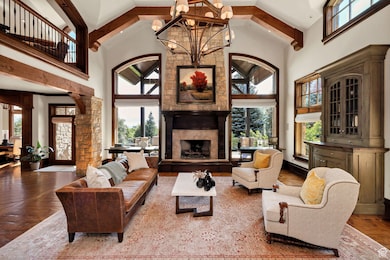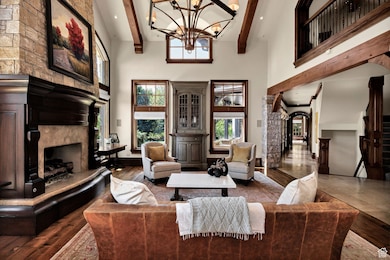
5624 W 3400 S Wellsville, UT 84339
Estimated payment $62,548/month
Highlights
- Second Kitchen
- Heated Indoor Pool
- RV or Boat Parking
- Mountainside School Rated A-
- Home Theater
- Waterfall on Lot
About This Home
Discover luxury mountain living in this 16,000 sq ft estate on 26 private acres at the foot of Utah's Wellsville Mountains. This gated trophy home features an indoor pool, racquetball court, deluxe kitchen, and artisan wood and stone finishes. Designed for privacy and elegance, the property boasts smart home technology and panoramic views. Enjoy four-season recreation-snowmobiling, skiing, hiking, fishing, and hunting in the beautiful Cache Valley and surrounding mountains. Minutes from Utah State University, 2 LDS temples, and close to SLC's cultural and professional sports scenes, international airport, Park City's world-renowned skiing, Jackson Hole, Yellowstone, and Utah's Mighty 5 National Parks which includes Zions and Arches. A day's drive to the Pacific Coast, and Las Vegas. This home is central to all that the western part of the USA has to offer. A truly one-of-a-kind home and legacy opportunity.
Home Details
Home Type
- Single Family
Est. Annual Taxes
- $20,529
Year Built
- Built in 2005
Lot Details
- 26.96 Acre Lot
- Landscaped
- Secluded Lot
- Terraced Lot
- Mountainous Lot
- Mature Trees
- Pine Trees
- Wooded Lot
- Vegetable Garden
- Property is zoned Single-Family
Parking
- 20 Car Attached Garage
- RV or Boat Parking
Property Views
- Mountain
- Valley
Home Design
- Rambler Architecture
- Tile Roof
- Metal Siding
- Stone Siding
Interior Spaces
- 16,617 Sq Ft Home
- 4-Story Property
- Wet Bar
- Central Vacuum
- 8 Fireplaces
- Shades
- Blinds
- Entrance Foyer
- Great Room
- Home Theater
- Den
- Walk-Out Basement
Kitchen
- Second Kitchen
- Double Oven
Flooring
- Wood
- Radiant Floor
- Tile
Bedrooms and Bathrooms
- 6 Bedrooms | 1 Primary Bedroom on Main
- Bathtub With Separate Shower Stall
Laundry
- Dryer
- Washer
Home Security
- Home Security System
- Fire and Smoke Detector
Eco-Friendly Details
- Sprinkler System
Pool
- Heated Indoor Pool
- Heated In Ground Pool
- Spa
Outdoor Features
- Covered Patio or Porch
- Waterfall on Lot
- Separate Outdoor Workshop
- Outbuilding
Schools
- Wellsville Elementary School
- South Cache Middle School
- Mountain Crest High School
Utilities
- Cooling Available
- Heat Pump System
- Radiant Heating System
- Natural Gas Connected
- Well
- Septic Tank
Community Details
- No Home Owners Association
Listing and Financial Details
- Assessor Parcel Number 11-070-0043
Map
Home Values in the Area
Average Home Value in this Area
Tax History
| Year | Tax Paid | Tax Assessment Tax Assessment Total Assessment is a certain percentage of the fair market value that is determined by local assessors to be the total taxable value of land and additions on the property. | Land | Improvement |
|---|---|---|---|---|
| 2025 | $18,998 | $3,105,295 | $0 | $0 |
| 2024 | $20,529 | $3,105,295 | $0 | $0 |
| 2023 | $21,876 | $3,095,065 | $0 | $0 |
| 2022 | $22,891 | $3,095,065 | $0 | $0 |
| 2021 | $23,358 | $4,697,580 | $307,680 | $4,389,900 |
| 2020 | $17,003 | $3,174,301 | $307,680 | $2,866,621 |
| 2019 | $17,987 | $3,174,300 | $307,680 | $2,866,620 |
| 2018 | $17,881 | $3,064,046 | $307,680 | $2,756,366 |
| 2013 | -- | $2,416,255 | $0 | $0 |
Property History
| Date | Event | Price | List to Sale | Price per Sq Ft |
|---|---|---|---|---|
| 10/22/2025 10/22/25 | For Sale | $11,600,000 | 0.0% | $698 / Sq Ft |
| 10/17/2025 10/17/25 | Pending | -- | -- | -- |
| 08/04/2025 08/04/25 | For Sale | $11,600,000 | -- | $698 / Sq Ft |
Purchase History
| Date | Type | Sale Price | Title Company |
|---|---|---|---|
| Warranty Deed | -- | Hickman Land Title Company | |
| Quit Claim Deed | -- | None Listed On Document | |
| Special Warranty Deed | -- | None Available |
About the Listing Agent

Chris and Jodi are top producing agents, passionate, market-savvy professionals whose clients' satisfaction and best interests are paramount. Our desire to serve our clients' particular needs coupled with our market expertise, construction knowledge and superior negotiating skills set us apart. Chris and Jodi have a solid grasp on what it takes to prepare a property and create a stellar marketing campaign that ensures maximum exposure, brief market time and strong offers from only the most
Chris' Other Listings
Source: UtahRealEstate.com
MLS Number: 2103001
APN: 11-070-0043
- 994 W 3410 S
- 945 W 2200 S
- 925 W 2075 S
- 5330 N Highway 38
- 14 N 300 E
- 665 E 730 N
- 1501 Talon Dr Unit 1501 Talon Dr
- 695 W 200 N
- 426 W 200 S
- 479 W Center St Unit Betty's Place
- 87 E 300 S
- 358 N Gateway Dr
- 650 S 100 E
- 94 W 100 S
- 156 S Main St
- 451 S 1540 E
- 296 W 1100 N Unit 1
- 267 W 1100 N Unit 3
- 961 N 100 W
- 748 N 100 E

