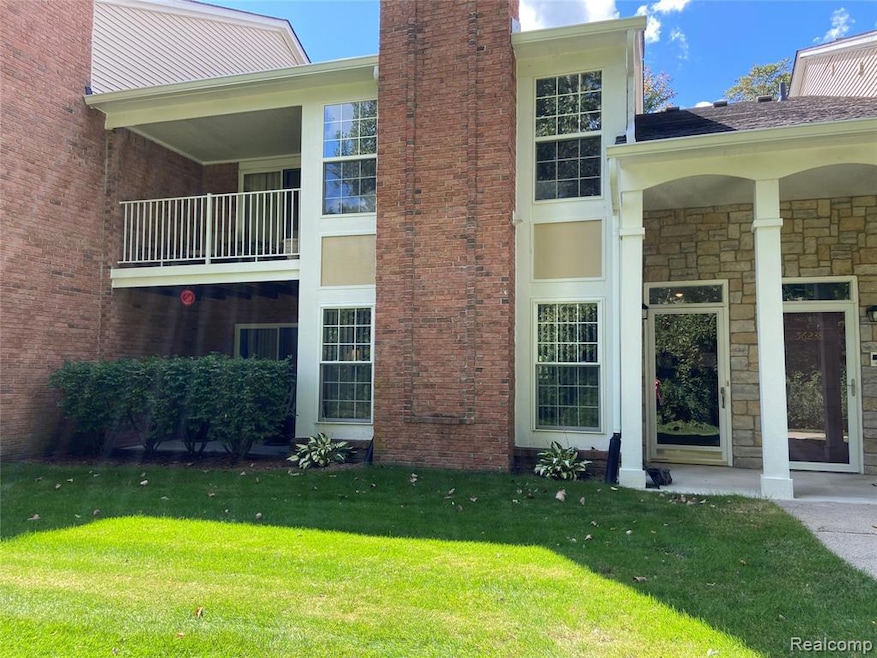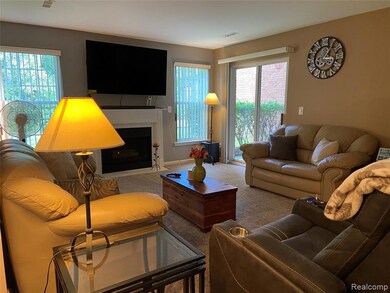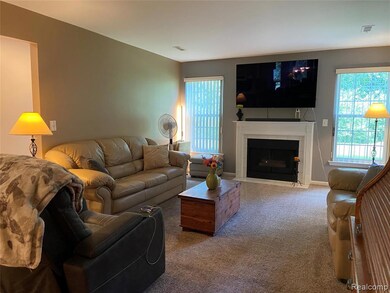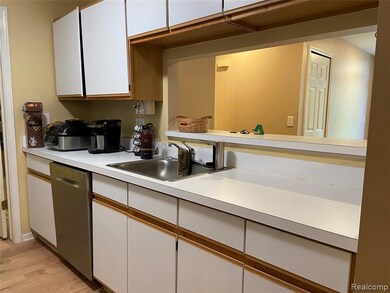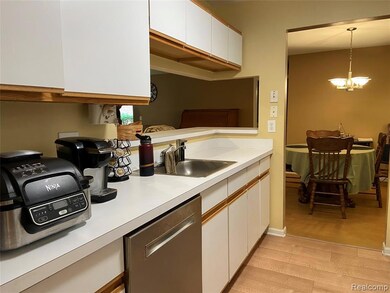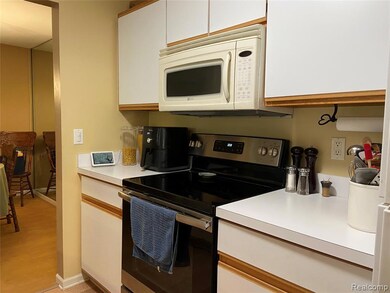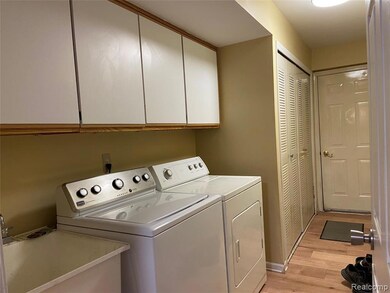56246 Troon N Unit 195 Shelby Township, MI 48316
Highlights
- Outdoor Pool
- Clubhouse
- Ground Level Unit
- Morgan Elementary School Rated A-
- Ranch Style House
- Covered Patio or Porch
About This Home
First floor ranch set in desirable private area near back of complex. Features include a spacious great room with gas fireplace and direct patio access, kitchen with snack bar, two spacious bedrooms with walk in closets, two full baths, laundry room and attached garage. Primary bedroom suite offers door-wall access to patio and wooded grounds. Enjoy swimming pool, tennis and pickle ball courts, clubhouse and fitness room. Located near Stoney Creek, shopping and business conveniences.
Listing Agent
Berkshire Hathaway HomeServices Kee Realty License #6501316648 Listed on: 11/17/2025

Condo Details
Home Type
- Condominium
Est. Annual Taxes
- $1,628
Year Built
- Built in 1998
Lot Details
- Property fronts a private road
- Private Entrance
- Sprinkler System
HOA Fees
- $265 Monthly HOA Fees
Home Design
- Ranch Style House
- Brick Exterior Construction
- Slab Foundation
Interior Spaces
- 1,300 Sq Ft Home
- Gas Fireplace
- Great Room with Fireplace
Kitchen
- Free-Standing Electric Range
- Microwave
- Dishwasher
- Disposal
Bedrooms and Bathrooms
- 2 Bedrooms
- 2 Full Bathrooms
Laundry
- Dryer
- Washer
Parking
- 1 Car Attached Garage
- Garage Door Opener
Outdoor Features
- Outdoor Pool
- Covered Patio or Porch
- Exterior Lighting
Location
- Ground Level Unit
Utilities
- Forced Air Heating and Cooling System
- Heating System Uses Natural Gas
- Programmable Thermostat
- Natural Gas Water Heater
- Cable TV Available
Listing and Financial Details
- Security Deposit $2,400
- 12 Month Lease Term
- Assessor Parcel Number 0704101195
Community Details
Overview
- Encompass Management Group Association
- Aberdeen Village Subdivision
- On-Site Maintenance
Amenities
- Clubhouse
Recreation
- Community Pool
- Tennis Courts
Pet Policy
- Pets Allowed
Map
Source: Realcomp
MLS Number: 20251054745
APN: 23-07-04-101-195
- 56156 Troon N Unit 216
- 56197 Troon N
- 56059 Chesapeake Cir Unit 241
- 56083 Chesapeake Trail
- 56471 Chesapeake Trail Unit 173
- 56563 Scotland Blvd Unit 113
- 56543 Scotland Blvd
- 55712 Glenbrooke Dr
- 55667 Lochmoor Dr
- 6065 Windemere Ln Unit 20
- 5975 Windemere Ln Unit 3
- 5854 Vincent Trail
- 55766 Apple Ln
- 56502 Edgewood Dr
- 55761 Timbers Edge Dr
- 6117 Century Ct Unit 19
- 55397 Apple Ln
- 6670 Copper Creek Dr W
- 55094 Westchester Dr Unit 36
- 55206 Leonard Ct
- 56396 Chesapeake Trail
- 56543 Scotland Blvd
- 56587 Scotland Blvd Unit 115
- 56114 Stoney Place Ln
- 6097 Windemere Ln
- 6339 Windemere Ln
- 5463 Stoney Place N Unit 6-102
- 55206 Leonard Ct
- 7959 Sal Mar Way
- 5151 Parsley Dr Unit 33
- 56645 Long Island Dr Unit 131
- 56616 Longhorn Dr Unit 189
- 4700 Park Manor S
- 6725 Boulder Pointe Dr Unit 7
- 6797 Boulder Pointe Dr Unit 25
- 54189 Bay Point Dr
- 7008 Boulder Pointe Dr
- 8424 Annsbury Dr
- 8510 Annsbury Dr
- 54100 Buccaneers Bay
