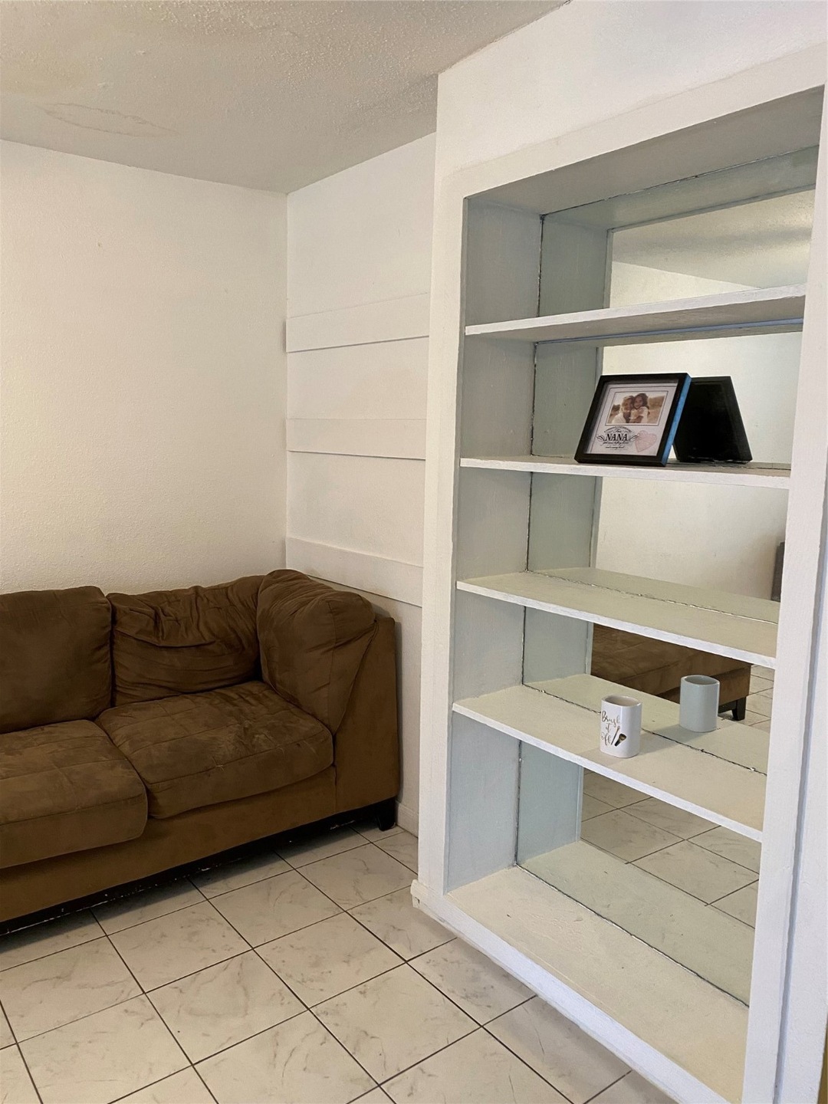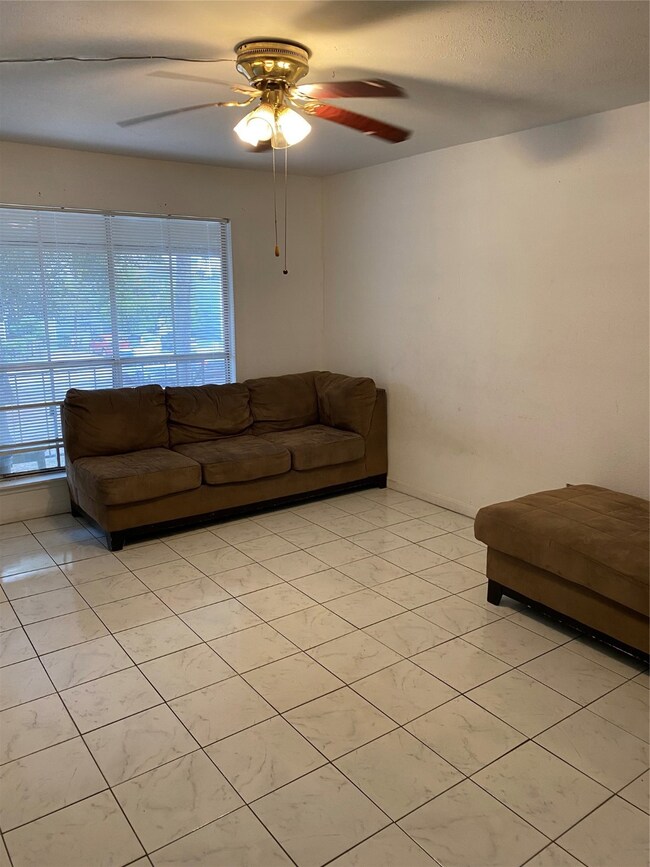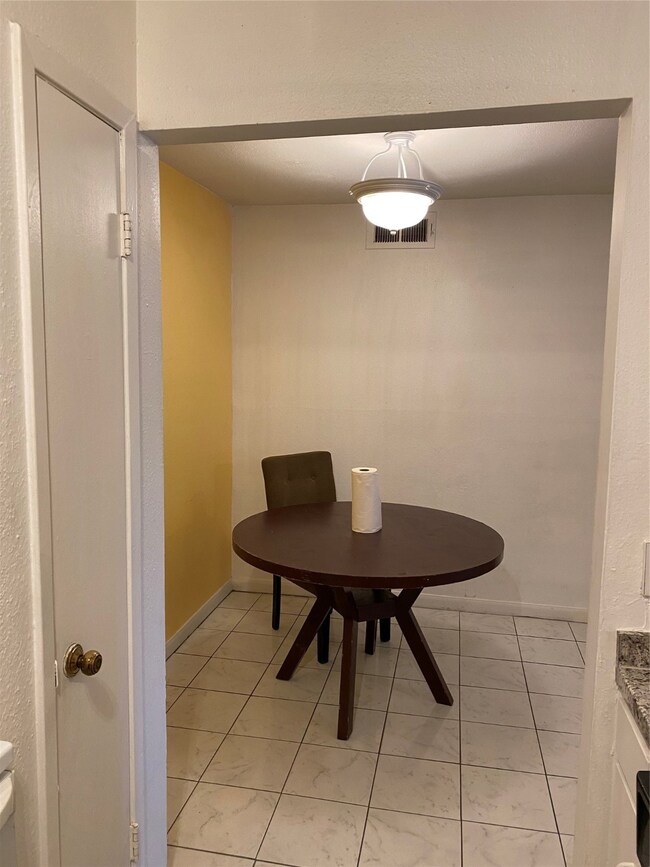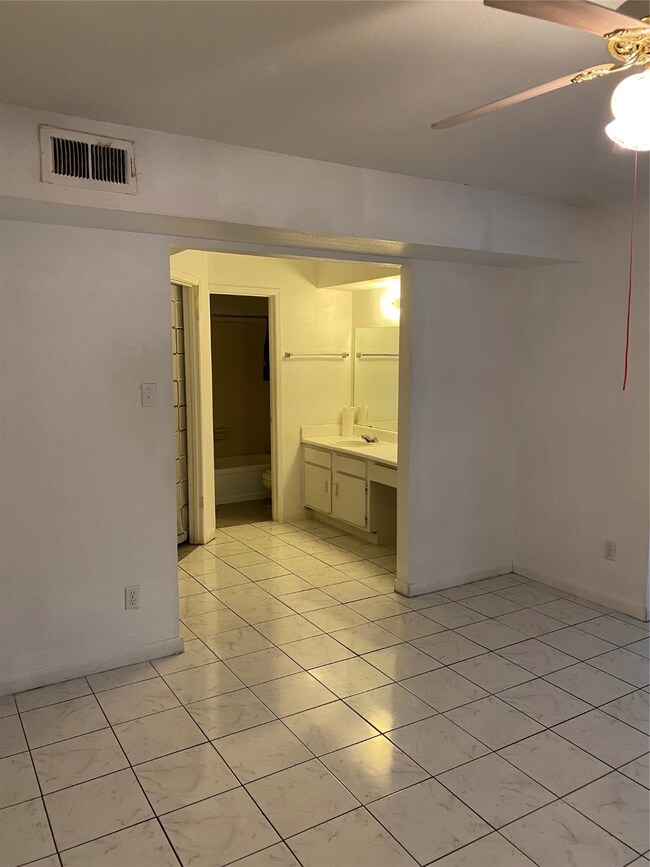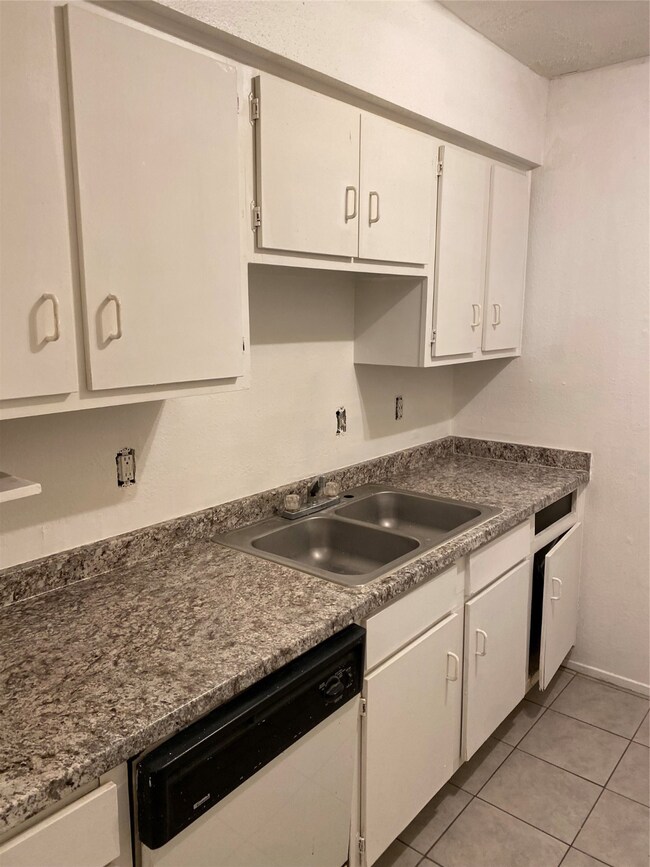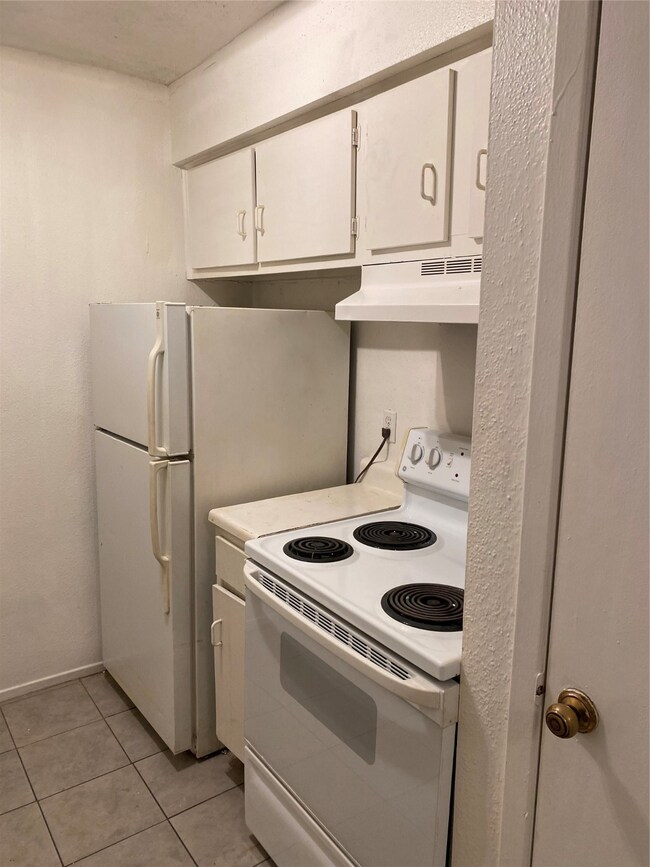5625 Antoine Dr Unit 412 Houston, TX 77091
Greater Inwood Neighborhood
1
Bed
1
Bath
725
Sq Ft
9.15
Acres
Highlights
- In Ground Pool
- Views to the North
- Living Room
- 398,376 Sq Ft lot
- Bathtub with Shower
- Central Heating and Cooling System
About This Home
Condo is perfect as a starter home or for investors adding to your portfolio. Nice upper level unit with tile floor.
Condo Details
Home Type
- Condominium
Year Built
- Built in 1972
Parking
- Unassigned Parking
Interior Spaces
- 725 Sq Ft Home
- 1-Story Property
- Ceiling Fan
- Living Room
- Dining Room
- Views to the North
Kitchen
- Electric Oven
- Electric Range
- Dishwasher
- Disposal
Bedrooms and Bathrooms
- 1 Bedroom
- 1 Full Bathroom
- Bathtub with Shower
Schools
- Smith Elementary School
- Clifton Middle School
- Scarborough High School
Additional Features
- In Ground Pool
- North Facing Home
- Central Heating and Cooling System
Listing and Financial Details
- Property Available on 11/23/24
- 6 Month Lease Term
Community Details
Overview
- Randall Management Association
- Oakwood Gardens Condos Subdivision
Recreation
- Community Pool
Pet Policy
- No Pets Allowed
Map
Property History
| Date | Event | Price | List to Sale | Price per Sq Ft |
|---|---|---|---|---|
| 02/20/2025 02/20/25 | Price Changed | $43,000 | 0.0% | $59 / Sq Ft |
| 11/23/2024 11/23/24 | For Rent | $850 | 0.0% | -- |
| 08/30/2024 08/30/24 | For Sale | $49,000 | -- | $68 / Sq Ft |
Source: Houston Association of REALTORS®
Source: Houston Association of REALTORS®
MLS Number: 72594713
APN: 1312720000036
Nearby Homes
- 5625 Antoine Dr Unit 901
- 5625 Antoine Dr Unit 1405
- 5625 Antoine Dr Unit 414
- 5625 Antoine Dr Unit 806
- 5625 Antoine Dr Unit 1607
- 5625 Antoine Dr Unit 413
- 5625 Antoine Dr Unit 705
- 5625 Antoine Dr Unit 404
- 5625 Antoine Dr Unit 1705
- 5625 Antoine Dr Unit 306
- 5625 Antoine Dr Unit 1308
- 5625 Antoine Dr Unit 1507
- 5625 Antoine Dr Unit 708
- 5625 Antoine Dr Unit 805
- 5625 Antoine Dr Unit 415
- 5625 Antoine Dr Unit 1703
- 5625 Antoine Dr Unit 307
- 5625 Antoine Dr Unit 1315
- 5625 Antoine Dr Unit 303
- 5625 Antoine Dr Unit 1303
- 5625 Antoine Dr Unit 1109
- 5625 Antoine Dr Unit 708
- 5625 Antoine Dr Unit 208
- 5625 Antoine Dr Unit 814
- 5625 Antoine Dr Unit 403
- 5625 Antoine Dr Unit 1107
- 5625 Antoine Dr Unit 1013
- 5625 Antoine Dr Unit 607
- 5625 Antoine Dr Unit 1005
- 5625 Antoine Dr Unit 204
- 5625 Antoine Dr Unit 423
- 5625 Antoine Dr Unit 202
- 5625 Antoine Dr Unit 901
- 5625 Antoine Dr Unit 102
- 5625 Antoine Dr Unit 313
- 5625 Antoine Dr Unit 1604
- 5625 Antoine Dr Unit 704
- 5625 Antoine Dr Unit 415
- 5625 Antoine Dr Unit 1003
- 5825 W Tidwell Rd
