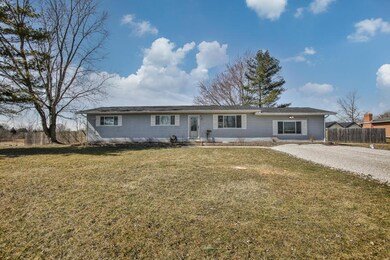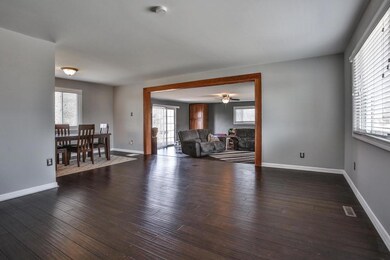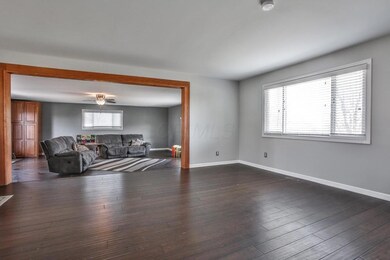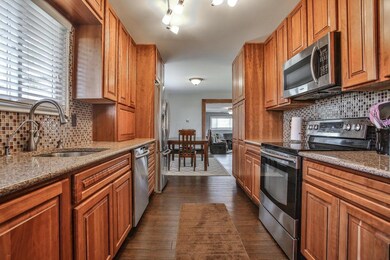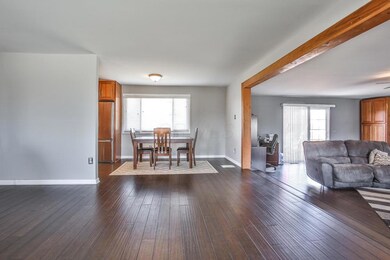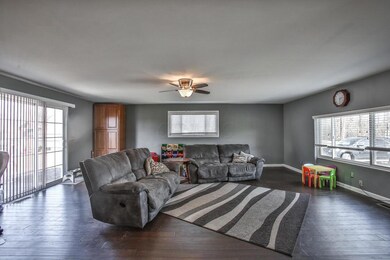
5625 Boyd Rd Grove City, OH 43123
Highlights
- 0.81 Acre Lot
- Ranch Style House
- No HOA
- Deck
- Wood Flooring
- Fenced Yard
About This Home
As of May 2019Fully updated home on almost an acre of land! Full basement with bar and 4th bedroom. Fresh paint throughout. Stainless steel appliances. Bamboo hardwood floors plus all new subfloors. Solid cherry oak cabinets with slow close. Reverse osmosis water filtration system and water softener. New roof in 2016, radon mitigation system installed in 2013. New attic insulation. New quartz counter tops. Bathrooms remodeled. New furnace and heat pump in 2013. Brand new gravel driveway.Whole house generator and all new windows.
Last Agent to Sell the Property
Coldwell Banker Realty License #2017003859 Listed on: 04/02/2019

Home Details
Home Type
- Single Family
Est. Annual Taxes
- $2,953
Year Built
- Built in 1972
Lot Details
- 0.81 Acre Lot
- Fenced Yard
Home Design
- Ranch Style House
- Block Foundation
- Vinyl Siding
Interior Spaces
- 1,680 Sq Ft Home
- Central Vacuum
- Insulated Windows
- Family Room
- Wood Flooring
- Laundry on lower level
Kitchen
- Electric Range
- Microwave
- Dishwasher
Bedrooms and Bathrooms
- 4 Bedrooms | 3 Main Level Bedrooms
- 2 Full Bathrooms
Basement
- Basement Fills Entire Space Under The House
- Recreation or Family Area in Basement
Outdoor Features
- Deck
- Patio
Utilities
- Central Air
- Heating System Uses Propane
- Heat Pump System
- Well
Community Details
- No Home Owners Association
Listing and Financial Details
- Home warranty included in the sale of the property
- Assessor Parcel Number 230-000604
Ownership History
Purchase Details
Home Financials for this Owner
Home Financials are based on the most recent Mortgage that was taken out on this home.Purchase Details
Home Financials for this Owner
Home Financials are based on the most recent Mortgage that was taken out on this home.Purchase Details
Home Financials for this Owner
Home Financials are based on the most recent Mortgage that was taken out on this home.Purchase Details
Home Financials for this Owner
Home Financials are based on the most recent Mortgage that was taken out on this home.Purchase Details
Purchase Details
Home Financials for this Owner
Home Financials are based on the most recent Mortgage that was taken out on this home.Purchase Details
Purchase Details
Similar Homes in Grove City, OH
Home Values in the Area
Average Home Value in this Area
Purchase History
| Date | Type | Sale Price | Title Company |
|---|---|---|---|
| Quit Claim Deed | -- | New Title Company Name | |
| Warranty Deed | $209,000 | None Available | |
| Warranty Deed | $140,000 | None Available | |
| Special Warranty Deed | $60,500 | Reliable Land Title Agency L | |
| Sheriffs Deed | $86,000 | Attorney | |
| Warranty Deed | $123,500 | America One Title Agency Ltd | |
| Deed | $35,000 | -- | |
| Deed | $43,400 | -- |
Mortgage History
| Date | Status | Loan Amount | Loan Type |
|---|---|---|---|
| Open | $50,000 | Credit Line Revolving | |
| Previous Owner | $223,850 | FHA | |
| Previous Owner | $206,316 | FHA | |
| Previous Owner | $205,214 | FHA | |
| Previous Owner | $133,000 | New Conventional | |
| Previous Owner | $164,700 | Unknown | |
| Previous Owner | $110,500 | No Value Available |
Property History
| Date | Event | Price | Change | Sq Ft Price |
|---|---|---|---|---|
| 03/27/2025 03/27/25 | Off Market | $60,500 | -- | -- |
| 05/10/2019 05/10/19 | Sold | $209,000 | 0.0% | $124 / Sq Ft |
| 04/08/2019 04/08/19 | Pending | -- | -- | -- |
| 04/05/2019 04/05/19 | Price Changed | $209,000 | -0.5% | $124 / Sq Ft |
| 04/02/2019 04/02/19 | For Sale | $210,000 | +50.0% | $125 / Sq Ft |
| 04/24/2013 04/24/13 | Sold | $140,000 | -2.0% | $83 / Sq Ft |
| 03/25/2013 03/25/13 | Pending | -- | -- | -- |
| 02/20/2013 02/20/13 | For Sale | $142,900 | +136.2% | $85 / Sq Ft |
| 09/14/2012 09/14/12 | Sold | $60,500 | -24.3% | $47 / Sq Ft |
| 08/15/2012 08/15/12 | Pending | -- | -- | -- |
| 04/12/2012 04/12/12 | For Sale | $79,900 | -- | $62 / Sq Ft |
Tax History Compared to Growth
Tax History
| Year | Tax Paid | Tax Assessment Tax Assessment Total Assessment is a certain percentage of the fair market value that is determined by local assessors to be the total taxable value of land and additions on the property. | Land | Improvement |
|---|---|---|---|---|
| 2024 | $3,442 | $77,600 | $15,120 | $62,480 |
| 2023 | $3,080 | $77,595 | $15,120 | $62,475 |
| 2022 | $3,095 | $56,390 | $10,570 | $45,820 |
| 2021 | $3,150 | $56,390 | $10,570 | $45,820 |
| 2020 | $3,134 | $56,390 | $10,570 | $45,820 |
| 2019 | $2,976 | $47,010 | $8,820 | $38,190 |
| 2018 | $3,059 | $47,010 | $8,820 | $38,190 |
| 2017 | $2,953 | $47,010 | $8,820 | $38,190 |
| 2016 | $3,154 | $45,920 | $9,450 | $36,470 |
| 2015 | $3,154 | $45,920 | $9,450 | $36,470 |
| 2014 | $3,156 | $45,920 | $9,450 | $36,470 |
| 2013 | $1,623 | $45,920 | $9,450 | $36,470 |
Agents Affiliated with this Home
-
Sarah Shambaugh
S
Seller's Agent in 2019
Sarah Shambaugh
Coldwell Banker Realty
(614) 206-1466
1 in this area
19 Total Sales
-
Bryan Mulvany

Buyer's Agent in 2019
Bryan Mulvany
Hart Real Estate Agency LLC
(614) 795-0196
97 in this area
208 Total Sales
-
J
Seller's Agent in 2013
Joseph Brennan
Better Homes & Gardens BigHill
-
K
Buyer's Agent in 2013
Karen Armstrong
Coldwell Banker Realty
-
K
Seller's Agent in 2012
Kelli Hatfield
Realty Executives
Map
Source: Columbus and Central Ohio Regional MLS
MLS Number: 219009814
APN: 230-000604
- 7673 Opossum Run Rd
- 6115 Graessle Rd
- 6965 Gay Rd
- 0 Gay Rd Unit Tract 5 224043837
- 5965 Harrisburg Georgesville Rd Unit 174
- 7500 Opossum Run Rd Unit Lot 1
- 7500 Opossum Run Rd Unit Lot 5
- 6140 Harrisburg Georgesville Rd
- 7082 Norwood Dr
- 5559 Cedar Dr
- 5560 Cedar Dr
- 6971 London Groveport Rd
- 6912 London Groveport Rd
- 6364 Harrisburg London Rd
- 6764 London Groveport Rd
- 6616 London Groveport Rd
- 1110 High St
- 6106 London Groveport Rd Unit H14
- 6106 London Groveport Rd Unit J-38
- 6106 London Groveport Rd Unit C9

