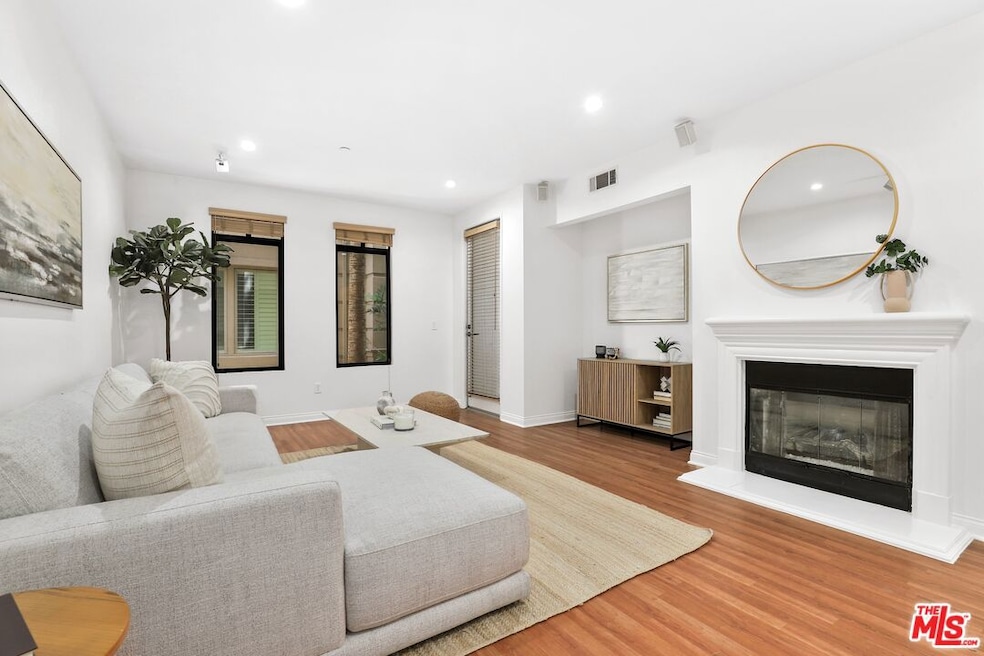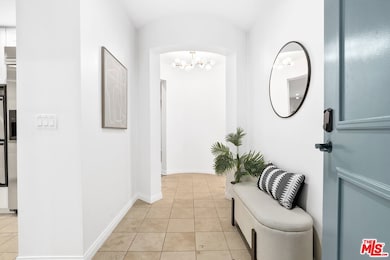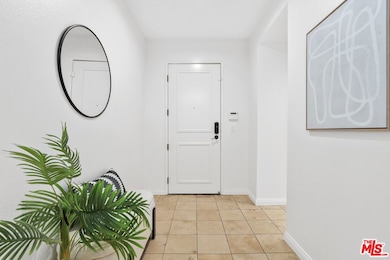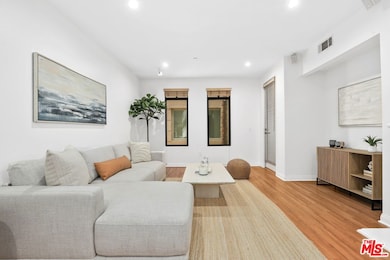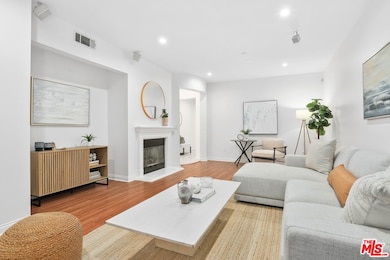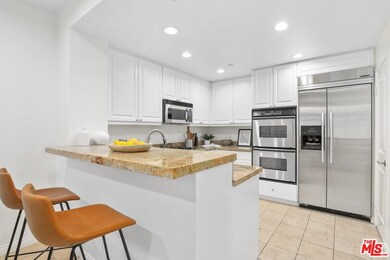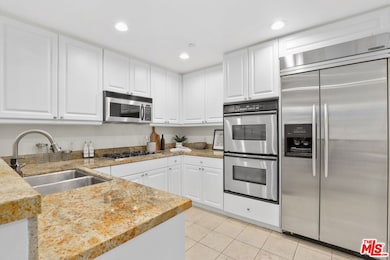The Metro 5625 Crescent Park W Unit 105 Playa Vista, CA 90094
Highlights
- Fitness Center
- Heated In Ground Pool
- Art Deco Architecture
- Playa Vista Elementary Rated A-
- 0.9 Acre Lot
- 4-minute walk to Fountain Park
About This Home
Your Playa Vista Lifestyle Awaits! Step into this beautifully updated 2-bedroom, 2-bath residence in the sought-after Metro community known for its timeless Art Deco style and unbeatable location. This inviting first-floor, south-facing condo offers the perfect blend of accessibility and privacy, with convenient outdoor access ideal for both you and your pets.Inside, enjoy a bright, open layout featuring recessed lighting, a spacious primary suite with dual sinks, and full-size laundry smartly concealed within the hallway. Two side-by-side (non-tandem) parking spaces in the secured underground garage add everyday ease. Relax in one of the two community spas, or step right outside to Crescent Park for a breath of fresh air. Residents also enjoy exclusive access to The Resort and Centerpointe Club, offering state-of-the-art fitness centers, pools, and lounges. With shops, dining, and entertainment all nearby and 29 parks spread across 47 acres this home offers the very best of Playa Vista living. Available for lease now!
Listing Agent
Coldwell Banker Realty License #01442975 Listed on: 10/14/2025

Condo Details
Home Type
- Condominium
Est. Annual Taxes
- $13,069
Year Built
- Built in 2003
Home Design
- Art Deco Architecture
Interior Spaces
- 1,310 Sq Ft Home
- 1-Story Property
- Built-In Features
- Living Room with Fireplace
- Dining Area
- Courtyard Views
Kitchen
- Breakfast Area or Nook
- Convection Oven
- Microwave
- Dishwasher
- Granite Countertops
- Disposal
Flooring
- Wood
- Tile
Bedrooms and Bathrooms
- 2 Bedrooms
- 2 Full Bathrooms
Laundry
- Laundry Room
- Dryer
- Washer
Parking
- 2 Covered Spaces
- Covered Parking
- Assigned Parking
- Controlled Entrance
Pool
- Heated In Ground Pool
- Spa
Utilities
- Central Heating and Cooling System
- Cable TV Available
Additional Features
- Balcony
- South Facing Home
Listing and Financial Details
- Security Deposit $5,000
- Tenant pays for electricity, insurance, move in fee, move out fee
- 12 Month Lease Term
- Assessor Parcel Number 4211-028-084
Community Details
Recreation
- Community Playground
- Fitness Center
- Community Pool
- Community Spa
Pet Policy
- Pets Allowed
Security
- Security Service
- Card or Code Access
Additional Features
- 121 Units
- Community Barbecue Grill
Map
About The Metro
Source: The MLS
MLS Number: 25606143
APN: 4211-028-084
- 5625 Crescent Park W Unit 335
- 5625 Crescent Park W Unit 208
- 5625 Crescent Park W Unit 340
- 5625 Crescent Park W Unit 404
- 5625 Crescent Park W Unit 125
- 5625 Crescent Park W Unit 126
- 5935 Playa Vista Dr Unit 113
- 13200 Pacific Promenade Unit 420
- 13200 Pacific Promenade Prome Unit 409
- 5831 Seawalk Dr Unit 117
- 5700 Seawalk Dr Unit 8
- 13075 Pacific Promenade Unit 318
- 7100 Playa Vista Dr Unit 120
- 7100 Playa Vista Dr Unit 406
- 13045 Pacific Promenade Unit 330
- 13045 Pacific Promenade Unit 120
- 13044 Pacific Promenade Unit 308
- 5300 Playa Vista Dr Unit 12
- 5350 Playa Vista Dr Unit 14
- 13031 Villosa Place Unit 437
- 5710 E Crescent Park E
- 5710 E Crescent Park E Unit FL1-ID1056
- 5710 E Crescent Park E Unit FL1-ID988
- 5710 E Crescent Park E Unit FL2-ID1090
- 13200 Pacific Promenade Unit 219
- 13200 Pacific Promenade Unit 422
- 13200 Pacific Promenade Unit 340
- 6565-7225 Crescent Park W
- 5800 Seawalk Dr Unit 6
- 13075 Pacific Promenade Unit 301
- 7225 Crescent Park W Unit FL2-ID1053
- 7225 Crescent Park W Unit FL4-ID1052
- 7225 Crescent Park W Unit FL3-ID1077
- 7101 Playa Vista Dr Unit 205
- 13141 Fountain Park Dr
- 5350 Playa Vista Dr Unit 23
- 7100 Playa Vista Dr Unit 120
- 7100 Playa Vista Dr Unit FL2-ID1353
- 13045 Pacific Promenade Unit 334
- 13045 Pacific Promenade Unit 330
