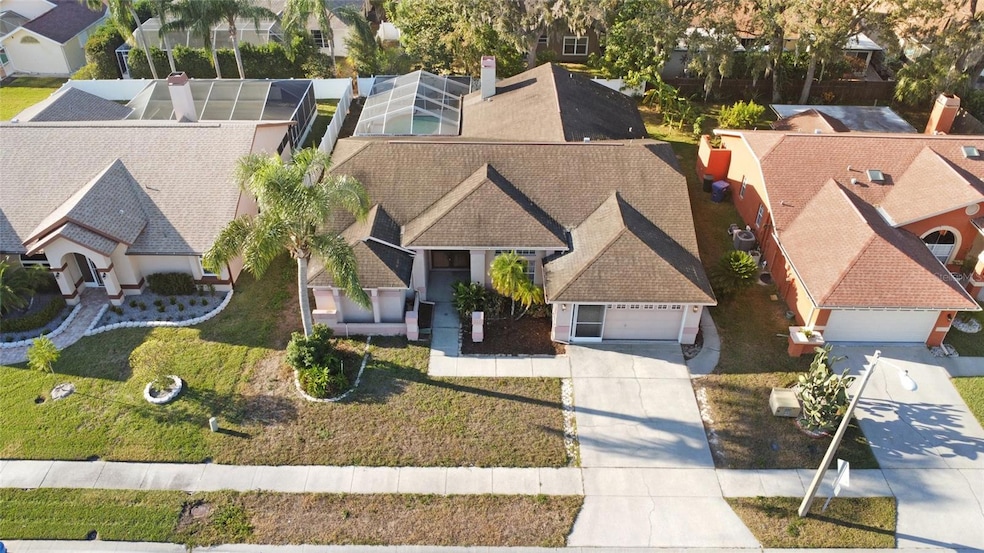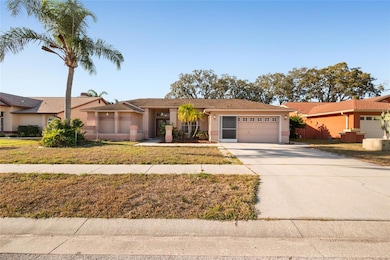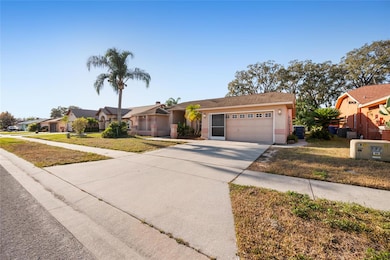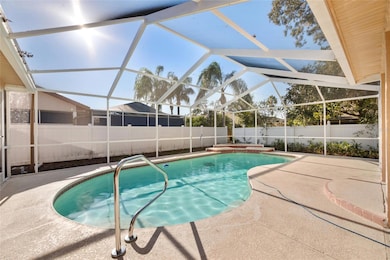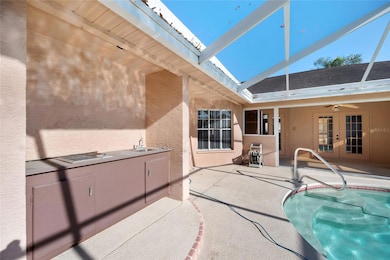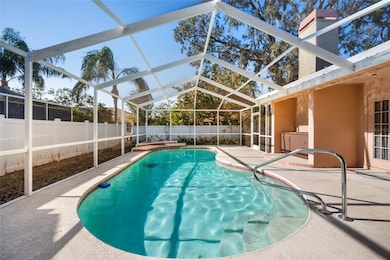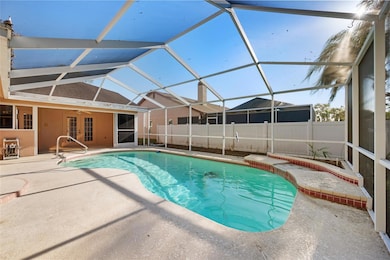5625 Mossberg Dr New Port Richey, FL 34655
Timber Greens NeighborhoodEstimated payment $2,394/month
Highlights
- Very Popular Property
- Open Floorplan
- Traditional Architecture
- In Ground Pool
- Cathedral Ceiling
- Outdoor Kitchen
About This Home
Experience the perfect blend of comfort, style, and Florida living in this well-designed 3-bedroom, 2.5-bath home offering 2,338 sq. ft. of inviting living space. Enjoy the outdoors year-round with a screened-in pool featuring a tranquil water feature, plus a fully equipped outdoor kitchen ideal for entertaining. Step through the double-door entry into an open, airy layout accented by vaulted and high ceilings that flood the home with natural light. The thoughtful split floor plan includes a warm and welcoming family room with a wood-burning fireplace, a spacious 11x12 dinette off the kitchen, and formal living and dining rooms suited for gatherings or everyday enjoyment. The primary suite offers a private retreat with double-door entry, direct access to the pool, cedar-lined walk-in closets, and a well-appointed ensuite bath complete with a jetted tub, double sinks, and a separate toilet stall. The second bedroom features its own half bath with convenient pool access, perfect for guests. A brand-new A/C unit installed in November 2025 provides peace of mind. While the home could benefit from some updating, it boasts a fantastic layout and is priced appropriately for you to make it your own. Enjoy the expansive covered porch, which can be enclosed for year-round use, overlooking the pool and outdoor kitchen—an ideal spot to relax or entertain. Located just minutes from Timber Greens and Seven Springs Golf Course, and only about 15 minutes to the Suncoast Parkway, this home offers convenience, comfort, and endless potential.
Listing Agent
THE AMBROSIO GROUP Brokerage Phone: 727-433-0372 License #3013746 Listed on: 11/17/2025
Home Details
Home Type
- Single Family
Est. Annual Taxes
- $4,054
Year Built
- Built in 1989
Lot Details
- 7,700 Sq Ft Lot
- South Facing Home
- Vinyl Fence
- Level Lot
- Property is zoned AC
HOA Fees
- $27 Monthly HOA Fees
Parking
- 2 Car Attached Garage
- Ground Level Parking
- Garage Door Opener
- Driveway
- On-Street Parking
Home Design
- Traditional Architecture
- Slab Foundation
- Shingle Roof
- Block Exterior
Interior Spaces
- 2,338 Sq Ft Home
- 1-Story Property
- Open Floorplan
- Cathedral Ceiling
- Ceiling Fan
- Wood Burning Fireplace
- French Doors
- Family Room with Fireplace
- Family Room Off Kitchen
- Separate Formal Living Room
- Breakfast Room
- Dining Room
- Inside Utility
- Walk-Up Access
- Attic
Kitchen
- Eat-In Kitchen
- Walk-In Pantry
- Range
- Microwave
- Dishwasher
- Disposal
Flooring
- Carpet
- Ceramic Tile
Bedrooms and Bathrooms
- 3 Bedrooms
- En-Suite Bathroom
- Walk-In Closet
Laundry
- Laundry Room
- Dryer
- Washer
Pool
- In Ground Pool
- Gunite Pool
Outdoor Features
- Covered Patio or Porch
- Outdoor Kitchen
Schools
- Deer Park Elementary School
- River Ridge Middle School
- River Ridge High School
Utilities
- Central Heating and Cooling System
- Electric Water Heater
- Phone Available
- Cable TV Available
Additional Features
- Reclaimed Water Irrigation System
- Property is near a golf course
Community Details
- River Crossing Subdivision
Listing and Financial Details
- Visit Down Payment Resource Website
- Tax Lot 4520
- Assessor Parcel Number 16-26-11-004.K-000.00-452.0
Map
Home Values in the Area
Average Home Value in this Area
Tax History
| Year | Tax Paid | Tax Assessment Tax Assessment Total Assessment is a certain percentage of the fair market value that is determined by local assessors to be the total taxable value of land and additions on the property. | Land | Improvement |
|---|---|---|---|---|
| 2025 | $4,122 | $276,650 | -- | -- |
| 2024 | $4,122 | $268,860 | -- | -- |
| 2023 | $3,970 | $261,030 | $0 | $0 |
| 2022 | $3,571 | $253,430 | $0 | $0 |
| 2021 | $3,505 | $246,050 | $39,920 | $206,130 |
| 2020 | $3,449 | $242,660 | $39,912 | $202,748 |
| 2019 | $2,121 | $158,920 | $0 | $0 |
| 2018 | $2,078 | $155,965 | $0 | $0 |
| 2017 | $2,065 | $155,965 | $0 | $0 |
| 2016 | $2,010 | $149,615 | $0 | $0 |
| 2015 | $2,036 | $148,575 | $0 | $0 |
| 2014 | $1,979 | $165,636 | $33,809 | $131,827 |
Property History
| Date | Event | Price | List to Sale | Price per Sq Ft |
|---|---|---|---|---|
| 11/17/2025 11/17/25 | For Sale | $385,000 | -- | $165 / Sq Ft |
Purchase History
| Date | Type | Sale Price | Title Company |
|---|---|---|---|
| Interfamily Deed Transfer | -- | Attorney | |
| Interfamily Deed Transfer | -- | Attorney | |
| Warranty Deed | $133,000 | -- |
Mortgage History
| Date | Status | Loan Amount | Loan Type |
|---|---|---|---|
| Open | $99,000 | Credit Line Revolving |
Source: Stellar MLS
MLS Number: TB8448819
APN: 11-26-16-004K-00000-4520
- 5701 Mossberg Dr
- 6885 Connection Way
- 5747 Fieldspring Ave
- 5515 Gannett Ct
- 8922 Tennis Ct
- 8612 Great Egret Trace
- 8604 Great Egret Trace
- 8546 Great Egret Trace
- 8548 Shallow Creek Ct
- 8513 Shallow Creek Ct
- 8358 Futureside Loop
- 8447 Shallow Creek Ct
- 5310 Anhinga Trail
- 8738 Lindy Ln
- 6007 Fall River Dr
- 5853 Redhawk Dr
- 8461 Red Roe Dr
- 9119 Remington Dr Unit 8
- 9112 Calle Alta
- 9142 Calle Alta
- 8504 Shallow Creek Ct
- 5329 Anhinga Trail
- 5305 Anhinga Trail
- 5223 Hunters Ridge Dr
- 4726 Addax Dr
- 4715 Whitetail Ln
- 8604 Knob Hill Ct
- 4807 Weasel Dr
- 4523 County Breeze Dr
- 7838 Trail Run Loop
- 8823 Gum Tree Ave
- 7831 Sunrunner Dr
- 8533 Gum Tree Ave
- 4414 Tall Oak Ln
- 7815 Greenlawn Dr
- 6325 Clark Lake Dr
- 6630 Atis St
- 4248 Raccoon Loop
- 7435 Granada Ave Unit 3
- 4153 Woodtrail Blvd
