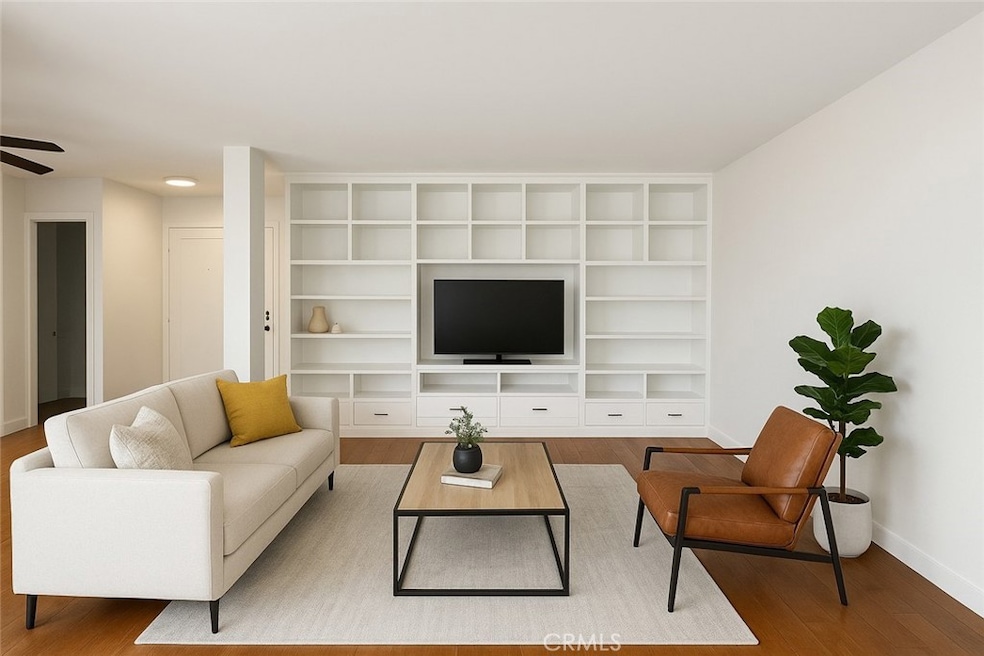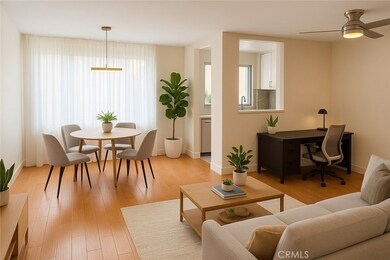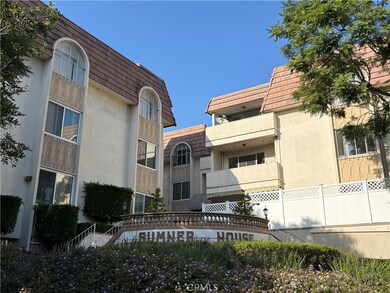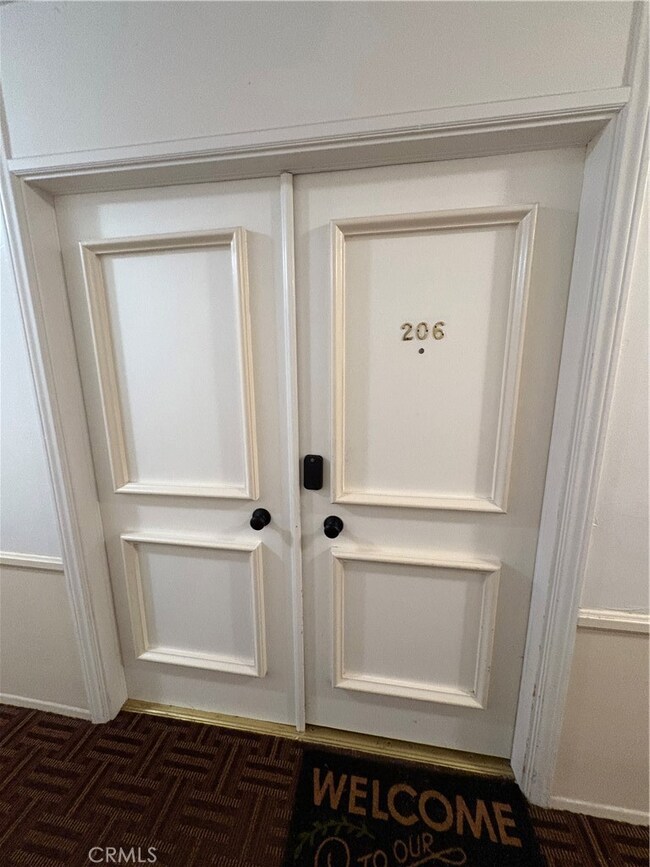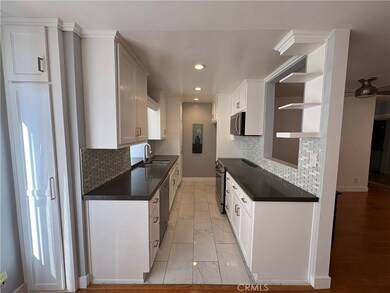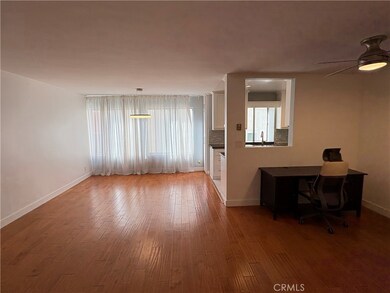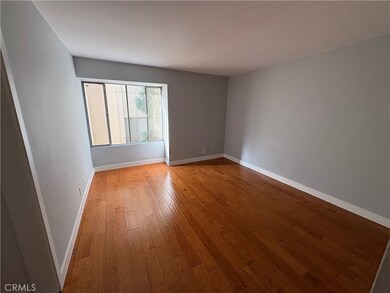5625 Sumner Way Unit 206 Culver City, CA 90230
Highlights
- 0.65 Acre Lot
- Neighborhood Views
- Hiking Trails
- El Rincon Elementary School Rated A-
- Community Pool
- 2 Car Attached Garage
About This Home
Experience luxury living in this beautifully renovated 2-bedroom, 2-bath condo with a den combines elegance, comfort, and function. Step through charming French doors into a bright, open-concept layout filled with natural light, smooth ceilings, and engineered hardwood floors. Every detail has been thoughtfully curated with high-end finishes for today’s discerning homeowner. The spacious living room flows seamlessly into a versatile den/breakfast nook, while the dining area doubles as a home office or creative flex space. The chef’s kitchen is a showstopper — featuring custom Shaker cabinets with soft-close drawers, marble and glass mosaic backsplash, and premium quartz countertops with abundant prep space. Each bedroom offers generous proportions and a tranquil retreat. Both bathrooms are fully remodeled spa sanctuaries, showcasing modern tilework, comfort-height vanities, and luxury shower panels with rainfall heads, body jets, and handheld wands. The primary ensuite features a stunning frameless glass shower with four-panel doors. Additional highlights include ample in-unit storage, plus extra storage above two secured garage parking spaces. The community offers a sparkling pool and spa, controlled access, on-site laundry, security cameras, and earthquake insurance. Nestled in the heart of Silicon Beach, just moments from Culver City, Playa Vista, and Westchester, you’ll be surrounded by global innovators Google, YouTube, TikTok, Belkin, Warner Bros, and more. Enjoy proximity to LMU, USC, SOFI Stadium, The Forum, LAX, UCLA, and major freeways (405, 10, 105). This stylish condo offers the perfect blend of convenience, luxury, and value. (Home has been virtually staged and is currently vacant)
Listing Agent
Keller Williams Beverly Hills Brokerage Phone: 562-481-5711 License #02145405 Listed on: 11/13/2025

Condo Details
Home Type
- Condominium
Est. Annual Taxes
- $8,267
Year Built
- Built in 1967
Lot Details
- 1 Common Wall
Parking
- 2 Car Attached Garage
- 2 Carport Spaces
- Parking Available
- Assigned Parking
Home Design
- Entry on the 2nd floor
Interior Spaces
- 1,225 Sq Ft Home
- 3-Story Property
- Neighborhood Views
- Dishwasher
- Laundry Room
Bedrooms and Bathrooms
- 2 Main Level Bedrooms
- 2 Full Bathrooms
Listing and Financial Details
- Security Deposit $3,500
- Rent includes pool
- 12-Month Minimum Lease Term
- Available 11/15/25
- Tax Lot 1
- Tax Tract Number 33926
- Assessor Parcel Number 4134009101
Community Details
Overview
- Property has a Home Owners Association
- $150 HOA Transfer Fee
- 39 Units
Amenities
- Laundry Facilities
Recreation
- Community Pool
- Community Spa
- Hiking Trails
Map
Source: California Regional Multiple Listing Service (CRMLS)
MLS Number: DW25259477
APN: 4134-009-101
- 5625 Sumner Way Unit 109
- 5651 Sumner Way Unit 309
- 5651 Sumner Way Unit 310
- 6000 Canterbury Dr Unit D309
- 5650 Sumner Way Unit 313
- 5674 Windsor Way Unit 201
- 5625 Windsor Way Unit 211
- 6151 Canterbury Dr Unit 104
- 5951 Canterbury Dr Unit 20
- 6150 Buckingham Pkwy Unit 107
- 6150 Buckingham Pkwy Unit 106
- 5950 Buckingham Pkwy Unit 610
- 6116 Wooster Ave
- 5901 Canterbury Dr Unit 5
- 5600 Kensington Way Unit 209
- 6225 Canterbury Dr Unit 205
- 5625 Cambridge Way Unit 301
- 6430 S Sherbourne Dr
- 5503 W 64th St
- 5544 W 63rd St
- 5625 Sumner Way Unit 212
- 5651 Sumner Way Unit 209
- 5651 Sumner Way Unit 310
- 5650 Windsor Way
- 5650 Sumner Way Unit 201
- 6050 Canterbury Dr Unit F205
- 6000-6060 Buckingham Pkwy
- 6427 S Halm Ave
- 5800 Green Valley Cir
- 6300 Green Valley Cir
- 6510 Green Valley Cir Unit FL3-ID326
- 6510 Green Valley Cir Unit FL3-ID327
- 5830 Green Valley Cir
- 6545 Green Valley Cir Unit 303
- 6204 S Corning Ave
- 5402 W 57th St
- 6624 Springpark Ave Unit 5A
- 5341 W Slauson Ave
- 5700 W Centinela Ave
- 5320 W 57th St
