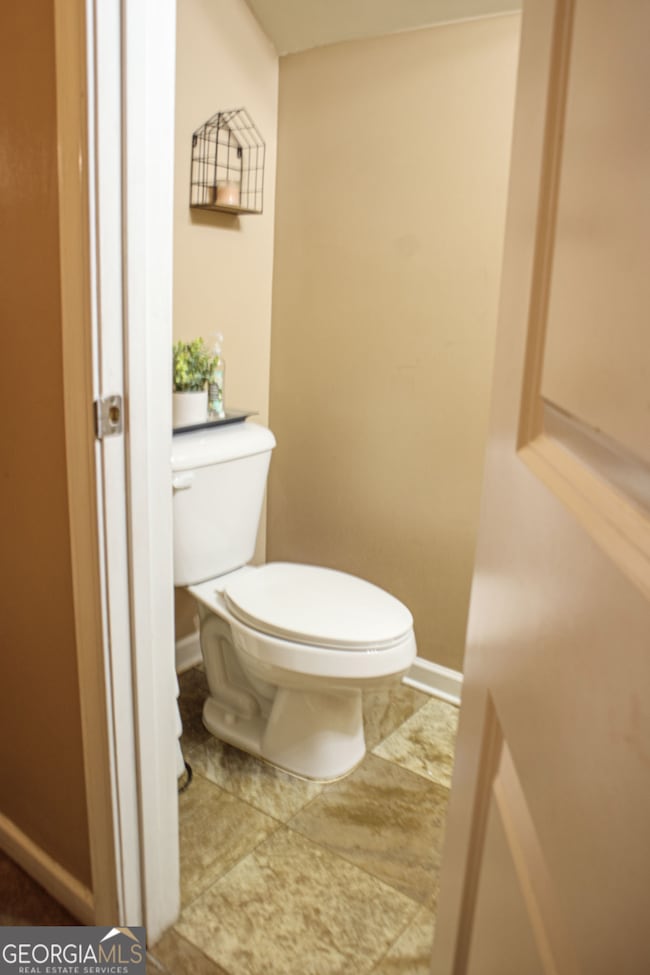5626 Laurel Ridge Dr East Point, GA 30344
Estimated payment $1,829/month
Highlights
- Property is near public transit
- No HOA
- Breakfast Area or Nook
- Traditional Architecture
- Home Office
- Soaking Tub
About This Home
BACK ON MARKET at no fault of Seller's. Listed at appraised value of 299k. This spacious 4-bedroom, 2.5-bath home is located just 5 minutes from Hartsfield-Jackson Atlanta International Airport. Features an inviting layout with all bedrooms upstairs. Highlights include a fully equipped kitchen, a primary suite with garden tub and walk-in closet, and a one (1) year old AC unit. Turnkey opportunity close to shopping, dining, and major highways. For a full price offer, Seller is willing to negotiate washer, dryer, furniture, and decor, as well as pressure washing the house and having the carpets professionally cleaned. Preferred Closing Attorney - Jhonae Caines of Dove + Shield
Home Details
Home Type
- Single Family
Est. Annual Taxes
- $3,332
Year Built
- Built in 2018
Lot Details
- 8,712 Sq Ft Lot
- Level Lot
Home Design
- Traditional Architecture
- Slab Foundation
- Composition Roof
- Wood Siding
- Brick Front
Interior Spaces
- 2-Story Property
- Home Office
Kitchen
- Breakfast Area or Nook
- Oven or Range
- Dishwasher
Flooring
- Carpet
- Laminate
Bedrooms and Bathrooms
- 4 Bedrooms
- Walk-In Closet
- Double Vanity
- Soaking Tub
Laundry
- Laundry closet
- Dryer
- Washer
Home Security
- Carbon Monoxide Detectors
- Fire and Smoke Detector
Parking
- Garage
- Parking Accessed On Kitchen Level
Location
- Property is near public transit
Schools
- Brookview Elementary School
- Woodland Middle School
- Banneker High School
Utilities
- Central Heating and Cooling System
- Phone Available
- Cable TV Available
Community Details
- No Home Owners Association
- Laurel Ridge Subdivision
Map
Home Values in the Area
Average Home Value in this Area
Tax History
| Year | Tax Paid | Tax Assessment Tax Assessment Total Assessment is a certain percentage of the fair market value that is determined by local assessors to be the total taxable value of land and additions on the property. | Land | Improvement |
|---|---|---|---|---|
| 2025 | $1,851 | $140,200 | $35,160 | $105,040 |
| 2023 | $3,332 | $118,040 | $26,760 | $91,280 |
| 2022 | $3,106 | $118,040 | $26,760 | $91,280 |
| 2021 | $2,411 | $57,000 | $14,480 | $42,520 |
| 2020 | $2,433 | $56,320 | $14,320 | $42,000 |
| 2019 | $922 | $60,360 | $14,160 | $46,200 |
| 2018 | $28 | $988 | $988 | $0 |
| 2017 | $29 | $988 | $988 | $0 |
| 2016 | $111 | $3,800 | $3,800 | $0 |
| 2015 | $188 | $3,800 | $3,800 | $0 |
| 2014 | $130 | $4,240 | $4,240 | $0 |
Property History
| Date | Event | Price | List to Sale | Price per Sq Ft | Prior Sale |
|---|---|---|---|---|---|
| 07/15/2025 07/15/25 | Price Changed | $295,000 | -1.3% | -- | |
| 05/31/2025 05/31/25 | For Sale | $299,000 | +98.0% | -- | |
| 10/31/2018 10/31/18 | Sold | $150,990 | +1.3% | $88 / Sq Ft | View Prior Sale |
| 08/16/2018 08/16/18 | Pending | -- | -- | -- | |
| 08/13/2018 08/13/18 | For Sale | $148,990 | 0.0% | $87 / Sq Ft | |
| 05/04/2018 05/04/18 | Pending | -- | -- | -- | |
| 05/03/2018 05/03/18 | For Sale | $148,990 | -- | $87 / Sq Ft |
Purchase History
| Date | Type | Sale Price | Title Company |
|---|---|---|---|
| Limited Warranty Deed | $150,990 | -- | |
| Warranty Deed | $66,750 | -- |
Mortgage History
| Date | Status | Loan Amount | Loan Type |
|---|---|---|---|
| Open | $148,254 | FHA |
Source: Georgia MLS
MLS Number: 10533701
APN: 14-0225-LL-125-6
- 5622 Laurel Ridge Dr
- 3185 Hammarskjold Dr
- 2837 Laurel Ridge Cir
- 4014 Washington Rd
- 1112 Highwood Ln
- 0 Washington Rd Unit 10644974
- 507 Highwood Ln
- 1214 Highwood Ln
- 4267 High Park Ln
- 4137 High Park Terrace
- 4222 High Park Ln
- 4217 High Park Ln
- 0 Hammarskjold Dr Unit 7669785
- 0 Hammarskjold Dr Unit 7669772
- 0 Hammarskjold Dr Unit 7669778
- 4474 Highwood Park Dr
- N Commerce Dr
- 4144 Janice Dr
- 4275 Sun Valley Blvd
- 4213 Janice Dr
- 2874 Laurel Ridge Cir
- 3200 Desert Dr
- 4031 Seven Oaks Ln
- 1010 Highwood Ln
- 913 Highwood Ln
- 3200 Lakeview
- 1210 Highwood Ln
- 503 Highwood Ln
- 1206 Highwood Ln
- 4123 Stone Trace Dr
- 408 Highwood Ln
- 402 Highwood Ln
- 304 Highwood Ln
- 4303 High Park Ln
- 4001 Lakemont Dr
- 4201 High Park Ln
- 4395 Washington Rd
- 2963 Redwine Rd Unit REAR UNIT
- 2609 Charlestown Dr
- 3725 Princeton Lakes Pkwy SW







