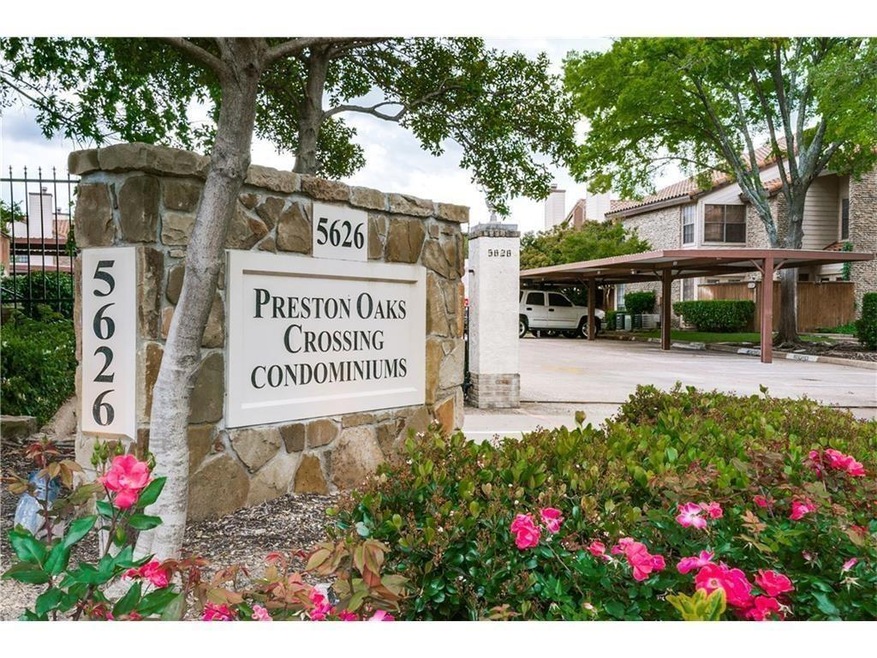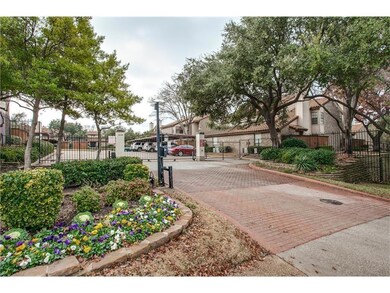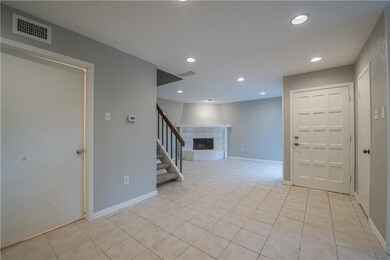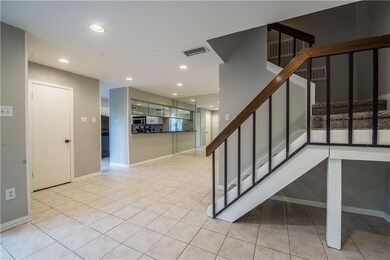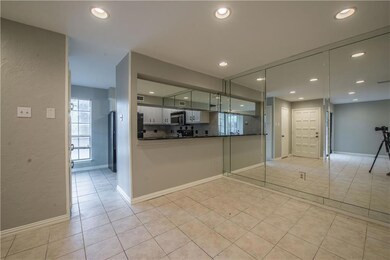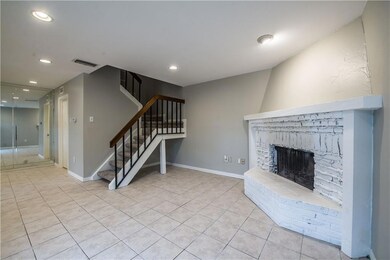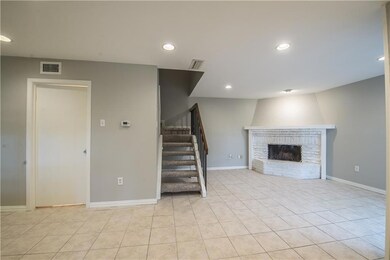
5626 Preston Oaks Rd Unit 9A Dallas, TX 75254
About This Home
As of June 2018Great Investment opportunity, Beautiful Mediterranean Condo with 2 bedrooms and 1.5 bath in a gated community, just minutes from Addison and and Galleria and major highways. Recent upgrades includes new paint throughout, new carpet( May2017) new kitchen appliances including new Fridge and a privet front court yard. The unit is currently leased until Jun 2019 for $1350 per month and will be transferred to new owner. Pool area is beautifully landscaped and features hot tub area and club house. Assigned 1 car carport.( Water, trash and sewer are covered by the HOA)
Townhouse Details
Home Type
Townhome
Est. Annual Taxes
$4,651
Year Built
1981
Lot Details
0
HOA Fees
$283 per month
Listing Details
- Property Type: Residential
- Property Sub Type: Townhouse
- Architectural Style: Mediterranean, Traditional
- Structural Style: Condo/Townhome
- Unit Levels: Two
- Restrictions: No Smoking, No Sublease, No Waterbeds, Pet Restrictions
- Year Built Details: Preowned
- Multi Parcel I D Y N: No
- Municipal Utility District Y N: No
- Will Subdivide: Subdivided
- Accessibility Features Yn: No
- Accessory Unit YN: No
- Ratio Current Price By Building: 147.05882
- Special Features: None
- Year Built: 1981
Interior Features
- Square Footage: 1020.00
- Windows: Window Coverings
- Fireplace Features: Gas Starter
- Interior Amenities: Cable TV Available, Decorative Lighting, High Speed Internet Available
- Flooring: Carpet, Ceramic Tile
- Appliances: Dishwasher, Disposal, Electric Cooktop, Electric Oven, Electric Range, Microwave, Plumbed for Ice Maker, Refrigerator
- Fireplaces: 1
- Number Of Dining Areas: 1
- Number Of Living Areas: 1
Beds/Baths
- Full Bathrooms: 1
- Half Bathrooms: 1
- Total Bedrooms: 2
Exterior Features
- Pool: Yes
- Foundation: Slab
- Community Features: Club House, Community Pool
- Fencing: Wood
- Roof: Slate, Tile
- Soil Type: Unknown
- Construction Materials: Block, Stucco
- Exterior Features: Rain Gutters
- Patio And Porch Features: Patio
Garage/Parking
- Cooling System: Ceiling Fan(s), Central Air, Electric
- Carport Spaces: 1
- Total Covered Spaces: 1
- Parking Features: Assigned, Covered, Unassigned
- GarageYN: No
Utilities
- Heating: Central, Electric
- Utilities: City Sewer, City Water, Concrete, Curbs
Condo/Co-op/Association
- HOA Fee Includes: Full Use of Facilities, Insurance, Maintenance Grounds, Maintenance Structure, Management Fees, Sewer, Water
- Association Fee: 283
- Association Fee Frequency: Monthly
- Association Type: Mandatory
- Hoa Management Company: Worth Ross Management Company
- HOA Management Company: 214-522-1943
Schools
- School District: Dallas ISD
- Elementary School: Frank
- Middle School: Walker
- High School: Hillcrest
- School District: Dallas ISD
- Elementary School: Frank
- High School: Hillcrest
Lot Info
- PropertyAttachedYN: No
- Lot Size: Less Than .5 Acre (not Zero)
- Lot Features: Few Trees, Interior Lot, No Backyard Grass, Sprinkler System, Subdivision
- Lot Size Units: Acres
- Lot Size Area: 5.2670
- Parcel Number: 0029N870000D00001
- Lot Size Acres: 5.2670
- Lot Size Sq Ft: 229430.5200
Green Features
- Efficiency: Appliances, Thermostat
Building Info
- Year Built: 1981
Tax Info
- TaxBlock: A7010
- Tax Lot: 1
MLS Schools
- MiddleOrJuniorSchool: Walker
- Middle School Name: Walker
- Elementary School Name: Frank
- High School Name: Hillcrest
Ownership History
Purchase Details
Home Financials for this Owner
Home Financials are based on the most recent Mortgage that was taken out on this home.Purchase Details
Purchase Details
Purchase Details
Home Financials for this Owner
Home Financials are based on the most recent Mortgage that was taken out on this home.Similar Homes in the area
Home Values in the Area
Average Home Value in this Area
Purchase History
| Date | Type | Sale Price | Title Company |
|---|---|---|---|
| Vendors Lien | -- | None Available | |
| Warranty Deed | -- | None Available | |
| Trustee Deed | $125,000 | None Available | |
| Vendors Lien | -- | Ctc |
Mortgage History
| Date | Status | Loan Amount | Loan Type |
|---|---|---|---|
| Open | $114,000 | New Conventional | |
| Closed | $112,500 | New Conventional | |
| Previous Owner | $105,346 | Purchase Money Mortgage |
Property History
| Date | Event | Price | Change | Sq Ft Price |
|---|---|---|---|---|
| 12/09/2021 12/09/21 | Rented | $1,500 | 0.0% | -- |
| 12/04/2021 12/04/21 | Under Contract | -- | -- | -- |
| 11/26/2021 11/26/21 | For Rent | $1,500 | +7.1% | -- |
| 06/26/2019 06/26/19 | Rented | $1,400 | 0.0% | -- |
| 05/27/2019 05/27/19 | Under Contract | -- | -- | -- |
| 05/20/2019 05/20/19 | For Rent | $1,400 | 0.0% | -- |
| 06/08/2018 06/08/18 | Sold | -- | -- | -- |
| 05/02/2018 05/02/18 | Pending | -- | -- | -- |
| 04/27/2018 04/27/18 | For Sale | $154,999 | -- | $152 / Sq Ft |
Tax History Compared to Growth
Tax History
| Year | Tax Paid | Tax Assessment Tax Assessment Total Assessment is a certain percentage of the fair market value that is determined by local assessors to be the total taxable value of land and additions on the property. | Land | Improvement |
|---|---|---|---|---|
| 2024 | $4,651 | $209,100 | $27,130 | $181,970 |
| 2023 | $4,651 | $173,400 | $27,130 | $146,270 |
| 2022 | $4,336 | $173,400 | $27,130 | $146,270 |
| 2021 | $3,767 | $142,800 | $27,130 | $115,670 |
| 2020 | $3,874 | $142,800 | $27,130 | $115,670 |
| 2019 | $3,918 | $137,700 | $27,130 | $110,570 |
| 2018 | $3,918 | $137,700 | $27,130 | $110,570 |
| 2017 | $3,399 | $125,000 | $10,850 | $114,150 |
| 2016 | $3,107 | $114,240 | $10,850 | $103,390 |
| 2015 | $468 | $96,900 | $7,050 | $89,850 |
| 2014 | $468 | $96,900 | $7,050 | $89,850 |
Agents Affiliated with this Home
-
K
Seller's Agent in 2021
Katty Urdaneta
Coldwell Banker Realty Frisco
(214) 784-1514
111 Total Sales
-

Buyer's Agent in 2019
Gretta Buchanan
Ebby Halliday
(940) 391-2350
55 Total Sales
-

Seller's Agent in 2018
Torang Nazmi
AATRealty LLC
(214) 998-9301
20 Total Sales
Map
Source: North Texas Real Estate Information Systems (NTREIS)
MLS Number: 13828455
APN: 0029N870000D00001
- 5626 Preston Oaks Rd Unit 45C
- 5626 Preston Oaks Rd Unit 46C
- 5626 Preston Oaks Rd Unit 22C
- 5626 Preston Oaks Rd Unit 51C
- 5626 Preston Oaks Rd Unit 38D
- 5626 Preston Oaks Rd Unit 30B
- 5626 Preston Oaks Rd Unit 24B
- 5626 Preston Oaks Rd Unit 21A
- 5616 Preston Oaks Rd Unit 1105K
- 5616 Preston Oaks Rd Unit 1205L
- 5616 Preston Oaks Rd Unit 605F
- 5616 Preston Oaks Rd Unit 1207L
- 5616 Preston Oaks Rd Unit 1403N
- 5619 Preston Oaks Rd Unit 502C
- 5619 Preston Oaks Rd Unit 307B
- 5619 Preston Oaks Rd Unit 701E
- 5590 Spring Valley Rd Unit F104
- 5590 Spring Valley Rd Unit C205
- 5590 Spring Valley Rd Unit C208
- 5550 Spring Valley Rd Unit D22
