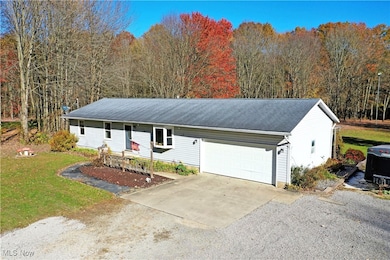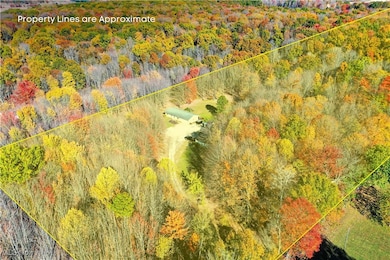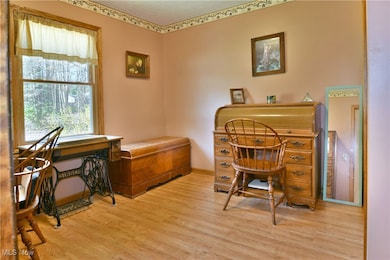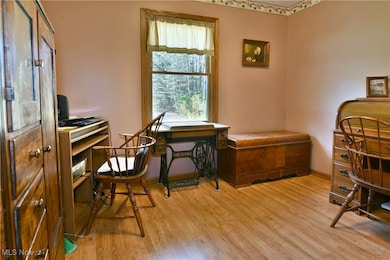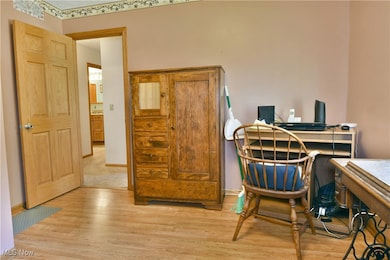5626 Stoddard Hayes Rd Farmdale, OH 44417
Estimated payment $2,092/month
Highlights
- Hot Property
- 22.6 Acre Lot
- No HOA
- Views of Trees
- Deck
- Patio
About This Home
Surround yourself with the warm autumn colors and gorgeous, natural privacy found within this must-see Farmdale property! A winding gravel driveway snakes through the trees to find this impressive homestead, highlighting a three-bedroom ranch that’s accompanied by multiple large outbuildings that are sure to excite those looking for storage and workshop space alike. The darling ranch boasts an attractive exterior, complimented by a bay window, attached two car garage and tidy landscaping. Around the back, a large, raised deck overlooks both a decorative fountain and a sizeable clearing that provides traditional yard space. Inside, a welcoming carpeted living room bathes in natural light, adding to the experience. A central dining room looks on as French doors reveal great backyard views. Meanwhile, the brightly painted kitchen offers durable, tiled flooring and a bevy of naturally finished cabinets that pair well with the bright white appliances. Down the main hall, a tastefully updated full bath joins the trio of inviting bedrooms. The larger master suite includes its own full private bath with an elegantly tiled shower to complete the floor. Down below, a full basement brings plenty of rec and storge space along with a finished bonus room and laundry services. FREE GAS provided from your very own gas well. Mineral rights and gas well will convey to new owner.
Listing Agent
Brokers Realty Group Brokerage Email: mary.sims@brokerssold.com, 330-502-3011 License #2003014294 Listed on: 10/30/2025

Home Details
Home Type
- Single Family
Est. Annual Taxes
- $3,123
Year Built
- Built in 1995
Lot Details
- 22.6 Acre Lot
Parking
- 6 Car Garage
- Driveway
Home Design
- Block Foundation
- Fiberglass Roof
- Asphalt Roof
- Vinyl Siding
Interior Spaces
- 1-Story Property
- Views of Trees
Kitchen
- Range
- Microwave
- Dishwasher
Bedrooms and Bathrooms
- 3 Main Level Bedrooms
- 2 Full Bathrooms
Laundry
- Dryer
- Washer
Partially Finished Basement
- Basement Fills Entire Space Under The House
- Sump Pump
- Laundry in Basement
Outdoor Features
- Deck
- Patio
Utilities
- Forced Air Heating and Cooling System
- Heating System Uses Gas
- Water Softener
- Septic Tank
Community Details
- No Home Owners Association
- Johnston Township 03 Div Subdivision
Listing and Financial Details
- Assessor Parcel Number 18-066194
Map
Home Values in the Area
Average Home Value in this Area
Tax History
| Year | Tax Paid | Tax Assessment Tax Assessment Total Assessment is a certain percentage of the fair market value that is determined by local assessors to be the total taxable value of land and additions on the property. | Land | Improvement |
|---|---|---|---|---|
| 2024 | $3,123 | $76,830 | $21,140 | $55,690 |
| 2023 | $3,123 | $76,830 | $21,140 | $55,690 |
| 2022 | $2,876 | $63,740 | $18,690 | $45,050 |
| 2021 | $3,028 | $63,740 | $18,690 | $45,050 |
| 2020 | $3,040 | $63,740 | $18,690 | $45,050 |
| 2019 | $2,885 | $57,510 | $17,290 | $40,220 |
| 2018 | $2,806 | $57,510 | $17,290 | $40,220 |
| 2017 | $2,799 | $57,510 | $17,290 | $40,220 |
| 2016 | $2,376 | $50,510 | $15,650 | $34,860 |
| 2015 | $2,370 | $50,510 | $15,650 | $34,860 |
| 2014 | $2,362 | $50,510 | $15,650 | $34,860 |
| 2013 | $2,429 | $50,510 | $15,650 | $34,860 |
Property History
| Date | Event | Price | List to Sale | Price per Sq Ft |
|---|---|---|---|---|
| 10/30/2025 10/30/25 | For Sale | $350,000 | -- | $219 / Sq Ft |
Purchase History
| Date | Type | Sale Price | Title Company |
|---|---|---|---|
| Survivorship Deed | -- | -- | |
| Deed | -- | -- |
Source: MLS Now
MLS Number: 5168332
APN: 18-066194
- 5961 Sodom Hutchings Rd
- 6148 Youngstown Kingsville Rd
- 4366 Greenville Rd
- 6498 Stoddard Hayes Rd
- 5953 Warren Rd
- 6277 Youngstown Kingsville Rd
- 6027 Ohio 88
- 6261 State Route 88
- 4400 Ridge Rd
- 6247 Love Warner Rd
- 0 St Andrews Unit 5113795
- 6555 Love Warner Rd
- 121 Fairway Dr
- 160 Saint Andrews
- 428 Cherry Hill Ln
- 404 Cherry Hill Ln
- 2684 Griffith Dr
- 525 Sycamore Trail
- 507 Tournament Trail
- 124 Saint Andrews
- 270 N Colonial Dr
- 5037 Wilson Sharpsville Rd Unit 5
- 395 N Mecca St Unit 1
- 24 Hawks Landing Unit 24
- 244 Natale Dr
- 582 Lakeview Dr Unit 1
- 550 Wakefield Dr
- 150 Seasons Blvd
- 55 Avalon Creek Blvd
- 1826 Cranberry Ln NE
- 10 Sandpiper Trail SE
- 346 Andrew St
- 696 Gaylord Ave
- 1545 Atlantic St NE
- 4307 Harvard Dr SE
- 2633 South St SE Unit 221A
- 422 Reed St
- 44 S Water Ave
- 123 E State St Unit A
- 123 E State St

