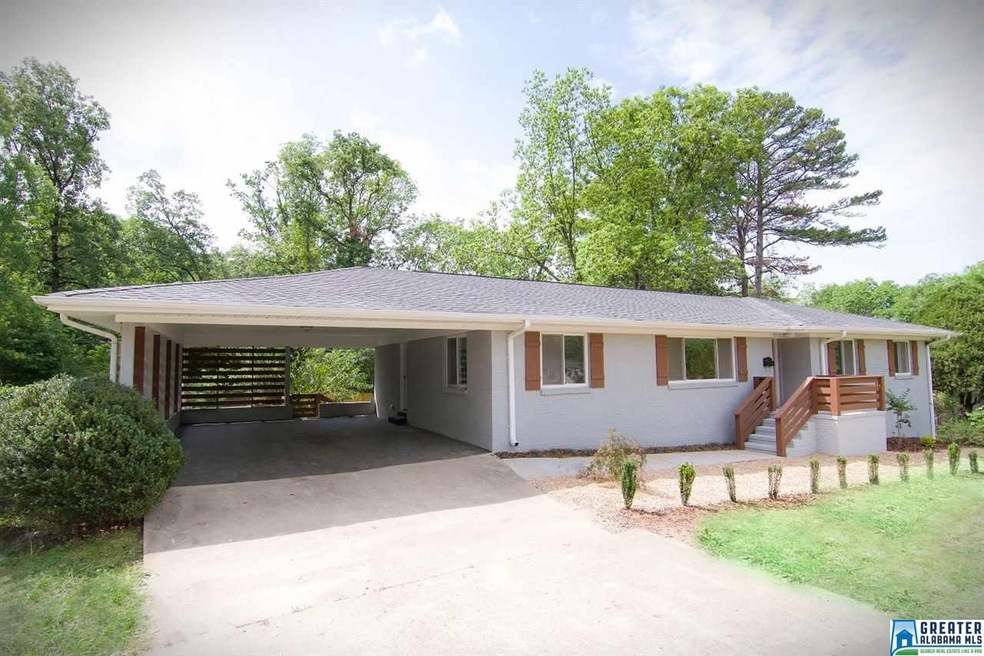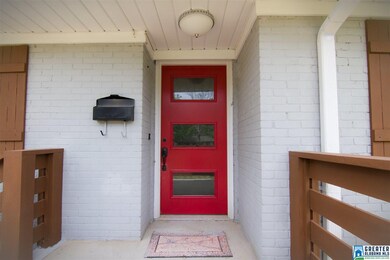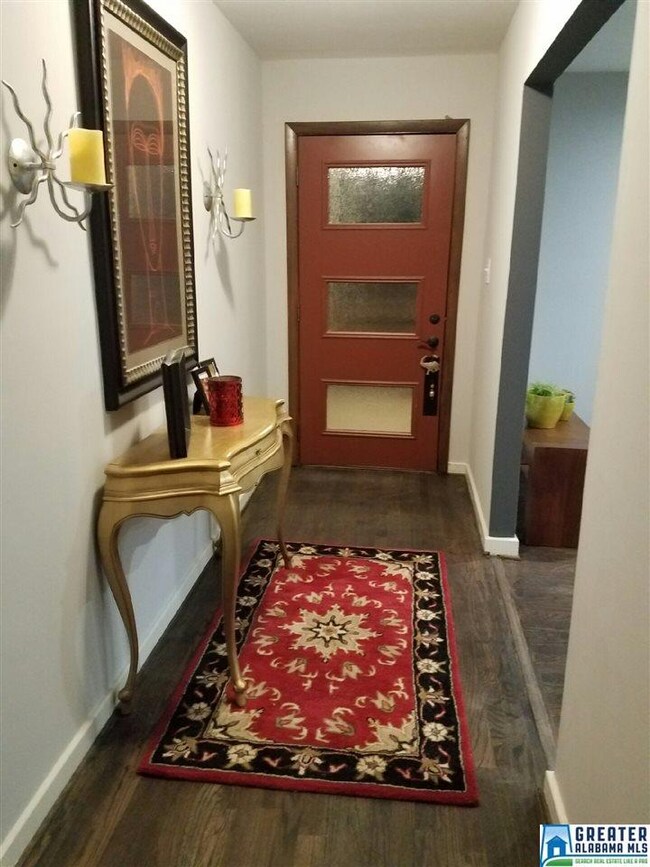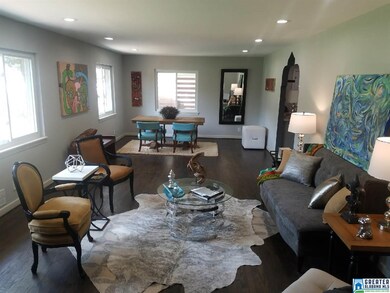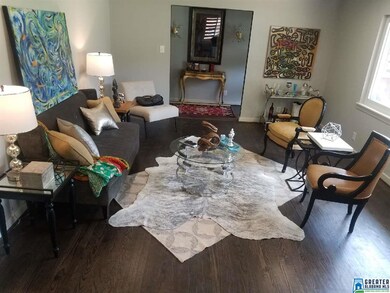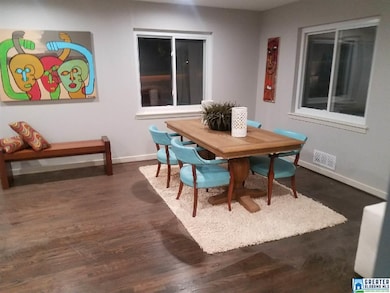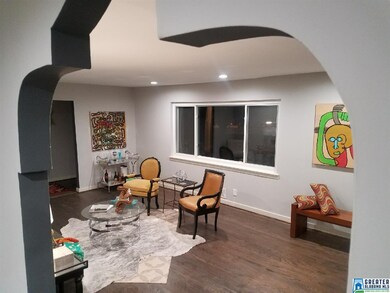
5627 Crestwood Blvd Birmingham, AL 35212
Crestwood South NeighborhoodHighlights
- Wood Flooring
- Bonus Room
- Utility Room in Garage
- Attic
- Stone Countertops
- Stainless Steel Appliances
About This Home
As of October 2023Stop looking and start packing, because you just found your new DREAM home! This spacious ranch has been completely transformed and updated inside and out. Move-in ready for stress-free living. It features a brand new roof, new hot water-heater, new plumbing and electrical, re-designed kitchen with new cabinets, granite counters, tile backsplash, ceramic tile floors, and all new Samsung black stainless appliances. Original hardwoods remain and have been refinished throughout. You won't believe the new Master suite with walk-in closet and deep soaking tub. Even got you covered with the latest smart home features, including the Nest thermostat and Kevo dead bolt lock on the patio entrance. Guest bath is all brand new as well with a large tile shower. Downstairs you'll find the bonus room, optional 4th BR, full bath and HUGE workshop space. So much potential here you won't believe it.
Last Agent to Sell the Property
Zachary Spitzer
Avast Realty- Birmingham License #0000100047 Listed on: 10/05/2017
Home Details
Home Type
- Single Family
Est. Annual Taxes
- $2,894
Year Built
- 1955
Lot Details
- Fenced Yard
- Few Trees
Parking
- 1 Car Garage
- 2 Carport Spaces
- Rear-Facing Garage
- Driveway
- On-Street Parking
Interior Spaces
- 1-Story Property
- Smooth Ceilings
- Ceiling Fan
- Recessed Lighting
- Double Pane Windows
- Window Treatments
- Combination Dining and Living Room
- Bonus Room
- Play Room
- Utility Room in Garage
- Attic
Kitchen
- Breakfast Bar
- Gas Oven
- Stove
- Dishwasher
- Stainless Steel Appliances
- ENERGY STAR Qualified Appliances
- Stone Countertops
Flooring
- Wood
- Tile
Bedrooms and Bathrooms
- 3 Bedrooms
- 3 Full Bathrooms
- Bathtub and Shower Combination in Primary Bathroom
- Garden Bath
Laundry
- Laundry Room
- Washer and Electric Dryer Hookup
Basement
- Basement Fills Entire Space Under The House
- Laundry in Basement
Utilities
- Central Air
- Heating System Uses Gas
- Gas Water Heater
Additional Features
- ENERGY STAR/CFL/LED Lights
- Patio
Listing and Financial Details
- Assessor Parcel Number 23-00-28-1-024-005.000
Ownership History
Purchase Details
Home Financials for this Owner
Home Financials are based on the most recent Mortgage that was taken out on this home.Purchase Details
Home Financials for this Owner
Home Financials are based on the most recent Mortgage that was taken out on this home.Purchase Details
Home Financials for this Owner
Home Financials are based on the most recent Mortgage that was taken out on this home.Purchase Details
Home Financials for this Owner
Home Financials are based on the most recent Mortgage that was taken out on this home.Purchase Details
Home Financials for this Owner
Home Financials are based on the most recent Mortgage that was taken out on this home.Purchase Details
Home Financials for this Owner
Home Financials are based on the most recent Mortgage that was taken out on this home.Purchase Details
Similar Homes in the area
Home Values in the Area
Average Home Value in this Area
Purchase History
| Date | Type | Sale Price | Title Company |
|---|---|---|---|
| Warranty Deed | $238,500 | -- | |
| Special Warranty Deed | $238,500 | None Listed On Document | |
| Warranty Deed | $477,000 | None Listed On Document | |
| Warranty Deed | $287,500 | -- | |
| Warranty Deed | $174,000 | -- | |
| Warranty Deed | $141,000 | -- | |
| Interfamily Deed Transfer | -- | -- |
Mortgage History
| Date | Status | Loan Amount | Loan Type |
|---|---|---|---|
| Open | $208,500 | Seller Take Back | |
| Previous Owner | $357,750 | New Conventional | |
| Previous Owner | $50,000 | New Conventional | |
| Previous Owner | $271,000 | New Conventional | |
| Previous Owner | $278,875 | New Conventional | |
| Previous Owner | $137,425 | FHA |
Property History
| Date | Event | Price | Change | Sq Ft Price |
|---|---|---|---|---|
| 10/19/2023 10/19/23 | Sold | $491,310 | -5.5% | $139 / Sq Ft |
| 09/12/2023 09/12/23 | Pending | -- | -- | -- |
| 08/12/2023 08/12/23 | For Sale | $519,900 | +80.8% | $147 / Sq Ft |
| 01/19/2018 01/19/18 | Sold | $287,500 | -4.1% | $156 / Sq Ft |
| 12/14/2017 12/14/17 | Pending | -- | -- | -- |
| 11/29/2017 11/29/17 | Price Changed | $299,900 | -1.7% | $162 / Sq Ft |
| 10/31/2017 10/31/17 | Price Changed | $305,000 | -2.4% | $165 / Sq Ft |
| 10/26/2017 10/26/17 | Price Changed | $312,500 | -0.8% | $169 / Sq Ft |
| 10/05/2017 10/05/17 | For Sale | $315,000 | +81.0% | $171 / Sq Ft |
| 09/21/2016 09/21/16 | Sold | $174,000 | -9.6% | $94 / Sq Ft |
| 09/09/2016 09/09/16 | Pending | -- | -- | -- |
| 06/10/2016 06/10/16 | For Sale | $192,500 | +36.5% | $104 / Sq Ft |
| 03/30/2012 03/30/12 | Sold | $141,000 | -5.7% | $66 / Sq Ft |
| 02/17/2012 02/17/12 | Pending | -- | -- | -- |
| 09/28/2011 09/28/11 | For Sale | $149,500 | -- | $70 / Sq Ft |
Tax History Compared to Growth
Tax History
| Year | Tax Paid | Tax Assessment Tax Assessment Total Assessment is a certain percentage of the fair market value that is determined by local assessors to be the total taxable value of land and additions on the property. | Land | Improvement |
|---|---|---|---|---|
| 2024 | $2,894 | $47,260 | -- | -- |
| 2022 | $2,730 | $38,640 | $14,800 | $23,840 |
| 2021 | $2,401 | $34,090 | $14,800 | $19,290 |
| 2020 | $2,312 | $32,870 | $14,800 | $18,070 |
| 2019 | $2,103 | $30,000 | $0 | $0 |
| 2018 | $3,477 | $47,960 | $0 | $0 |
| 2017 | $3,020 | $41,660 | $0 | $0 |
| 2016 | $1,332 | $23,580 | $0 | $0 |
| 2015 | $1,506 | $21,760 | $0 | $0 |
| 2014 | $2,759 | $22,040 | $0 | $0 |
| 2013 | $2,759 | $14,760 | $0 | $0 |
Agents Affiliated with this Home
-
Jasmine Kemp

Seller's Agent in 2023
Jasmine Kemp
Sold South Realty
(205) 527-9514
2 in this area
62 Total Sales
-
Z
Seller's Agent in 2018
Zachary Spitzer
Avast Realty- Birmingham
-
Ross Blaising

Buyer's Agent in 2018
Ross Blaising
ARC Realty Mountain Brook
(205) 427-1133
7 in this area
175 Total Sales
-
Doug Yarbrough

Seller's Agent in 2016
Doug Yarbrough
Metro Real Estate Group LLC
(205) 936-1932
18 in this area
62 Total Sales
-
S
Seller's Agent in 2012
Sally Bergquist
RealtySouth
-
P
Buyer's Agent in 2012
Pam Debardeleben
ARC Realty
Map
Source: Greater Alabama MLS
MLS Number: 797531
APN: 23-00-28-1-024-005.000
- 5405 9th Ave S
- 5724 11th Ave S Unit 38
- 5728 11th Ave S Unit 37
- 5425 10th Ct S
- 5436 7th Ave S
- 5812 Southcrest Rd
- 1021 54th St S
- 5404 11th Ave S
- 5241 7th Ave S
- 5226 Mountain Ridge Pkwy
- 5231 Mountain Ridge Pkwy Unit 40
- 5401 11th Ave S
- 5829 Southcrest Rd
- 609 54th St S
- 1025 53rd St S
- 1037 53rd St S
- 605 55th Place S
- 1105 Del Ray Dr
- 5829 6th Ave S
- 620 52nd St S
