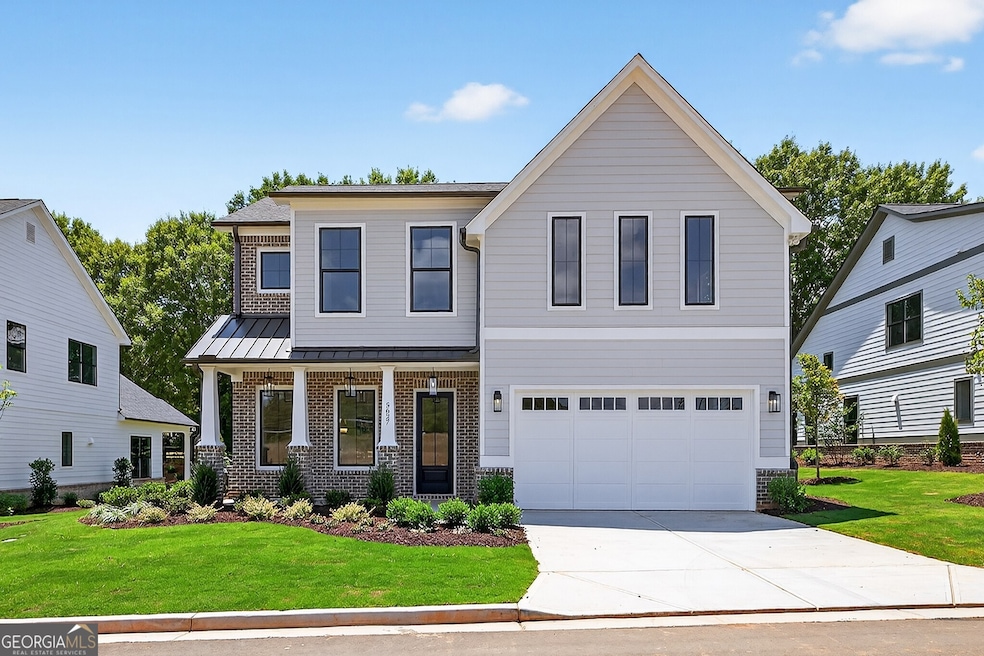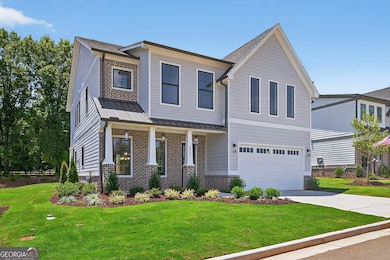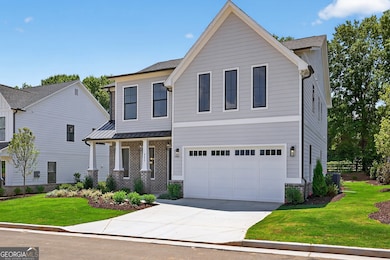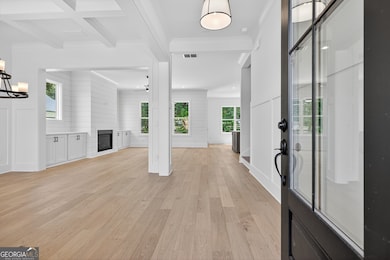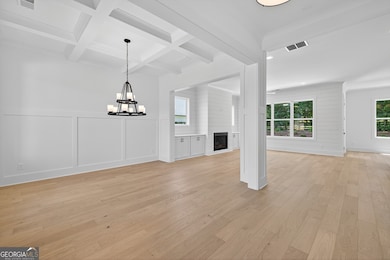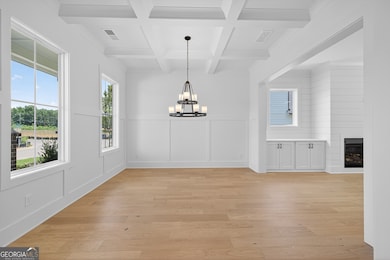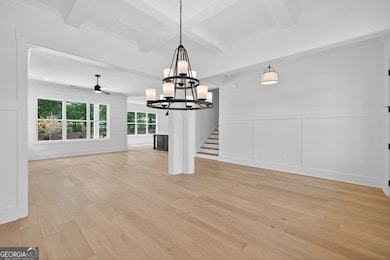5627 Meadowstone Walk Kennesaw, GA 30152
West Cobb NeighborhoodEstimated payment $4,302/month
Highlights
- New Construction
- Traditional Architecture
- High Ceiling
- Bullard Elementary School Rated A
- Wood Flooring
- Solid Surface Countertops
About This Home
The Carie Plan built by Heatherland Homes. Quick Move-In! From the moment you step inside this amazing home, you'll be surrounded by thoughtfully selected finishes and timeless architectural details that exude sophistication. Coffered ceiling accents in the dining room, and hardwood flooring throughout the main floor living areas create a sense of elegance and comfort. Throughout the home, quartz countertops provide a seamless blend of beauty and durability.The heart of the home is a chef-inspired kitchen, featuring sleek double ovens, premium appliances, kitchen cabinets to the ceiling and a dramatic oversized island designed for both casual meals and entertaining in style.The primary suite offers a peaceful sanctuary, complete with an oversized walk-in closet, a spa style luxurious bathroom complete with large shower and soaking tub.it's the perfect escape after a long day. Community amenities include a dedicated dog park, offering a welcoming space for pets and neighbors alike. Don't miss the chance to own this exceptional home where refined design and everyday functionality come together in one of Northwest Cobb's most desirable new communities. Limited time offer with Special inventory pricing! Ask us about or $25,000 incentive with the use of preferred lender with binding contract by 11/15/2025! Ask about our Rate Buydowns!
Home Details
Home Type
- Single Family
Year Built
- Built in 2025 | New Construction
HOA Fees
- $63 Monthly HOA Fees
Parking
- Garage
Home Design
- Traditional Architecture
- Slab Foundation
- Brick Frame
Interior Spaces
- 2,893 Sq Ft Home
- 2-Story Property
- High Ceiling
- Ceiling Fan
- Factory Built Fireplace
- Gas Log Fireplace
- Double Pane Windows
- Entrance Foyer
- Family Room with Fireplace
- Formal Dining Room
- Pull Down Stairs to Attic
- Fire and Smoke Detector
Kitchen
- Built-In Double Oven
- Cooktop
- Microwave
- Dishwasher
- Stainless Steel Appliances
- Kitchen Island
- Solid Surface Countertops
- Disposal
Flooring
- Wood
- Carpet
- Tile
Bedrooms and Bathrooms
- 4 Bedrooms
- Double Vanity
- Soaking Tub
- Separate Shower
Schools
- Vaughan Elementary School
- Lost Mountain Middle School
- Harrison High School
Utilities
- Central Heating and Cooling System
- Underground Utilities
- High-Efficiency Water Heater
Additional Features
- Energy-Efficient Thermostat
- Patio
- 8,712 Sq Ft Lot
Community Details
- $1,500 Initiation Fee
- Association fees include management fee
- Livingstone Park Subdivision
Listing and Financial Details
- Tax Lot 3
Map
Home Values in the Area
Average Home Value in this Area
Property History
| Date | Event | Price | List to Sale | Price per Sq Ft |
|---|---|---|---|---|
| 11/05/2025 11/05/25 | Price Changed | $675,900 | -3.4% | $234 / Sq Ft |
| 09/17/2025 09/17/25 | Price Changed | $699,900 | -6.7% | $242 / Sq Ft |
| 09/08/2025 09/08/25 | For Sale | $749,900 | -- | $259 / Sq Ft |
Source: Georgia MLS
MLS Number: 10599795
- 1179 Justice Dr NW
- 1120 Bagwell Dr NW
- 4100 Chanticleer Dr NW
- 4123 Chanticleer Dr NW
- 4064 Stephanie Ct NW
- 4415 Windchime Way NW
- 2114 Shillings Chase Dr NW
- 2103 Chatou Place NW
- 5040 Sumit Wood Dr NW
- 6015 Sumit Ct NW
- 3074 Dover Ln NW
- 3055 Sumit Wood Dr NW
- 3035 Sumit Wood Dr NW
- 3587 Plum Creek Trail NW
- 2412 Rosapenna Ln SW
- 2922 Owens Point Trail NW
- 3873 E Shiloh Ct NW
- 2935 Owens Point Trail NW
- 3472 Erin Glen NW
- 3605 Creek Mill Dr NW
