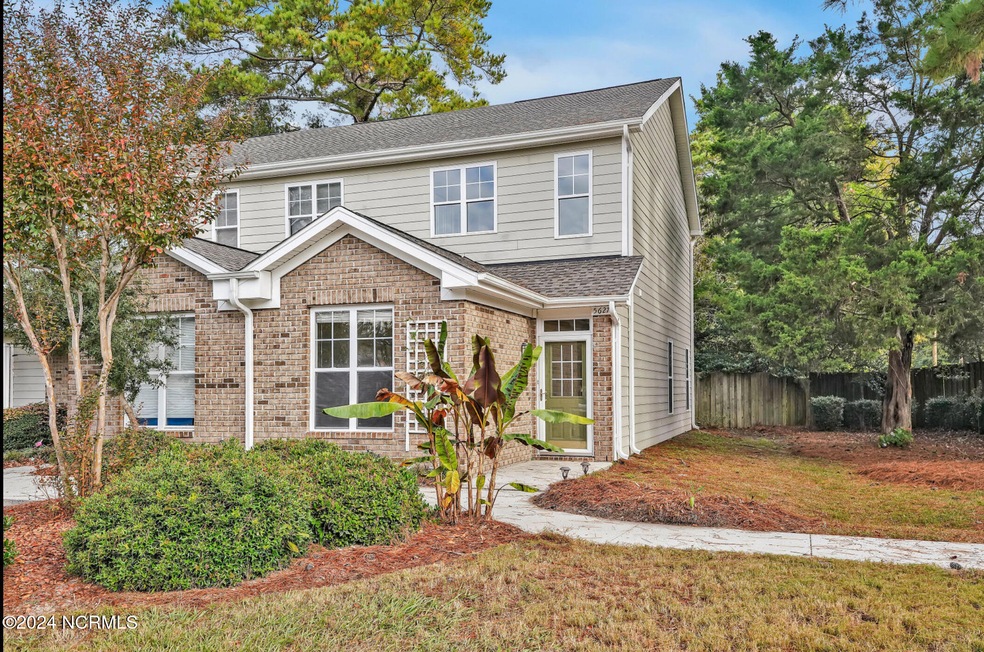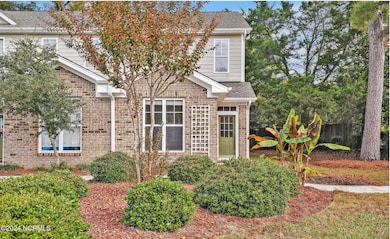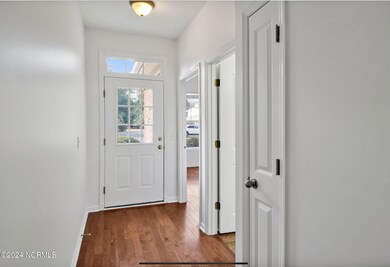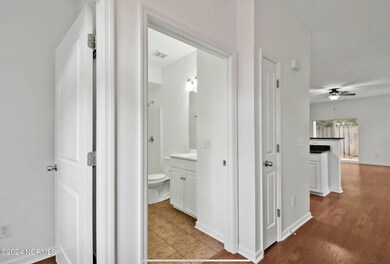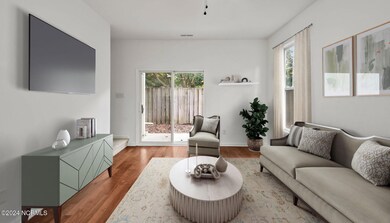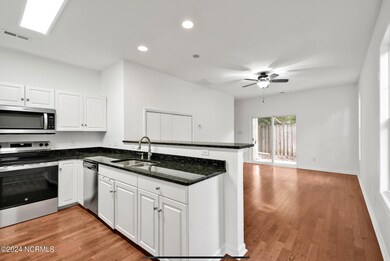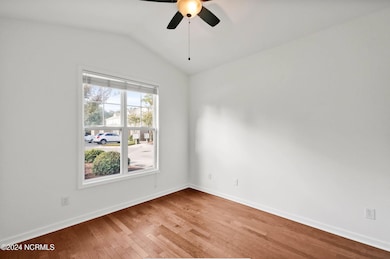
5627 Moss Vine Place Unit 1 Wilmington, NC 28403
Seagate NeighborhoodHighlights
- Wood Flooring
- Main Floor Primary Bedroom
- Open Patio
- Roland-Grise Middle School Rated A-
- Porch
- 1-minute walk to Eddy and Mary Haneman Park
About This Home
As of April 2025Don't miss this darling end unit located both in the middle of town and a short hop to the beach. Off a quiet street, this tree lined three bedroom townhouse has been freshly painted and updated and is ready for its new owners. The ground floor has full bedroom with vaulted ceiling and full bathroom, plus a large great room with high ceilings and lots of light. The roomy kitchen has gorgeous black granite counters, brand new stove and microwave and tons of cabinets. Step out to your private back porch or climb the steps to the remaining two bedrooms, each with their own private bath plus laundry room. The roof has been replaced in the past few years and most of the appliances are either brand new or only a year or two old. Make sure you don't let this one get away!
Last Agent to Sell the Property
Coastal Select Properties License #248820 Listed on: 01/23/2025
Townhouse Details
Home Type
- Townhome
Est. Annual Taxes
- $1,476
Year Built
- Built in 2004
Lot Details
- 784 Sq Ft Lot
HOA Fees
- $302 Monthly HOA Fees
Home Design
- Brick Exterior Construction
- Slab Foundation
- Wood Frame Construction
- Shingle Roof
- Stick Built Home
Interior Spaces
- 1,244 Sq Ft Home
- 2-Story Property
- Combination Dining and Living Room
- Pest Guard System
Kitchen
- Stove
- Built-In Microwave
- Dishwasher
Flooring
- Wood
- Carpet
- Tile
Bedrooms and Bathrooms
- 3 Bedrooms
- Primary Bedroom on Main
- 3 Full Bathrooms
Laundry
- Dryer
- Washer
Parking
- 2 Parking Spaces
- Parking Lot
- Off-Street Parking
Outdoor Features
- Open Patio
- Porch
Schools
- Bradley Creek Elementary School
- Roland Grise Middle School
- Hoggard High School
Utilities
- Central Air
- Heat Pump System
- Electric Water Heater
Community Details
- Master Insurance
- Hinton Oak HOA, Phone Number (910) 509-7281
- Hinton Oak Subdivision
- Maintained Community
Listing and Financial Details
- Tax Lot 6731
- Assessor Parcel Number R05618-006-029-000
Ownership History
Purchase Details
Home Financials for this Owner
Home Financials are based on the most recent Mortgage that was taken out on this home.Purchase Details
Home Financials for this Owner
Home Financials are based on the most recent Mortgage that was taken out on this home.Purchase Details
Home Financials for this Owner
Home Financials are based on the most recent Mortgage that was taken out on this home.Purchase Details
Home Financials for this Owner
Home Financials are based on the most recent Mortgage that was taken out on this home.Purchase Details
Home Financials for this Owner
Home Financials are based on the most recent Mortgage that was taken out on this home.Purchase Details
Purchase Details
Similar Homes in Wilmington, NC
Home Values in the Area
Average Home Value in this Area
Purchase History
| Date | Type | Sale Price | Title Company |
|---|---|---|---|
| Warranty Deed | $292,000 | None Listed On Document | |
| Warranty Deed | $292,000 | None Listed On Document | |
| Warranty Deed | $148,000 | None Available | |
| Special Warranty Deed | -- | None Available | |
| Trustee Deed | $135,000 | None Available | |
| Warranty Deed | $174,000 | None Available | |
| Deed | $116,000 | -- | |
| Deed | $300,000 | -- |
Mortgage History
| Date | Status | Loan Amount | Loan Type |
|---|---|---|---|
| Open | $233,600 | New Conventional | |
| Closed | $233,600 | New Conventional | |
| Previous Owner | $100,000 | New Conventional | |
| Previous Owner | $133,525 | Future Advance Clause Open End Mortgage | |
| Previous Owner | $162,000 | Purchase Money Mortgage | |
| Previous Owner | $25,000 | Credit Line Revolving |
Property History
| Date | Event | Price | Change | Sq Ft Price |
|---|---|---|---|---|
| 04/10/2025 04/10/25 | Sold | $292,000 | -2.3% | $235 / Sq Ft |
| 02/27/2025 02/27/25 | Pending | -- | -- | -- |
| 01/23/2025 01/23/25 | For Sale | $299,000 | +102.0% | $240 / Sq Ft |
| 09/30/2015 09/30/15 | Sold | $148,000 | -5.1% | $119 / Sq Ft |
| 08/24/2015 08/24/15 | Pending | -- | -- | -- |
| 06/14/2015 06/14/15 | For Sale | $155,900 | -- | $125 / Sq Ft |
Tax History Compared to Growth
Tax History
| Year | Tax Paid | Tax Assessment Tax Assessment Total Assessment is a certain percentage of the fair market value that is determined by local assessors to be the total taxable value of land and additions on the property. | Land | Improvement |
|---|---|---|---|---|
| 2024 | $1,476 | $169,700 | $50,000 | $119,700 |
| 2023 | $1,434 | $169,700 | $50,000 | $119,700 |
| 2022 | $1,442 | $169,700 | $50,000 | $119,700 |
| 2021 | $1,452 | $169,700 | $50,000 | $119,700 |
| 2020 | $1,304 | $123,800 | $27,000 | $96,800 |
| 2019 | $1,304 | $123,800 | $27,000 | $96,800 |
| 2018 | $1,304 | $123,800 | $27,000 | $96,800 |
| 2017 | $1,304 | $123,800 | $27,000 | $96,800 |
| 2016 | $1,200 | $108,300 | $27,000 | $81,300 |
| 2015 | $1,147 | $108,300 | $27,000 | $81,300 |
| 2014 | $1,098 | $108,300 | $27,000 | $81,300 |
Agents Affiliated with this Home
-

Seller's Agent in 2025
Andrea McNair
Coastal Select Properties
(910) 547-9282
1 in this area
78 Total Sales
-
J
Buyer's Agent in 2025
Jennifer Bullock Team
RE/MAX
(910) 408-4802
1 in this area
638 Total Sales
-
J
Seller's Agent in 2015
Janiel Blackman
J Blackman Real Estate
(910) 619-6008
17 Total Sales
-
G
Buyer's Agent in 2015
Gloria Green
Wilkinson ERA Real Estate
Map
Source: Hive MLS
MLS Number: 100484935
APN: R05618-006-029-000
- 5616 Moss Vine Place Unit 21
- 123 Hinton Ave
- 153 Hinton Ave
- 307 Greenville Ave
- 5610 Forest Ave
- 5622 Shell Road Village Dr
- 1910 Erin Ct
- 240 Peiffer Ave
- 5813 Wrightsville Ave Unit 179
- 5813 Wrightsville Ave Unit 124
- 5813 Wrightsville Ave Unit 174
- 115 Saeagate Place
- 117 Seagate Place
- 116 Seagate Place
- 5752 Gardenia Ln
- 112 Seagate Place
- 110 Seagate Place
- 5414 Wrightsville Ave
- 5415 Park Ave
- 5425 Ridgewood Heights Dr
