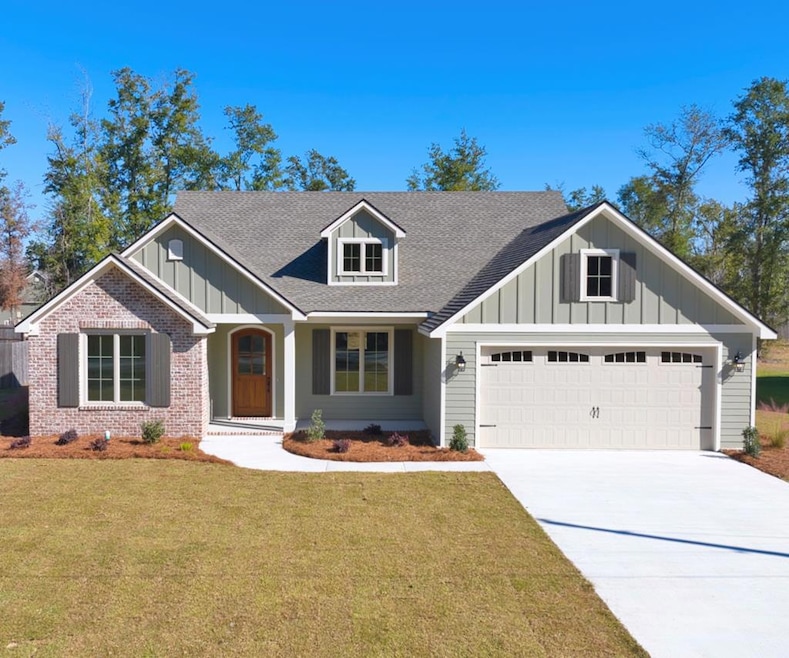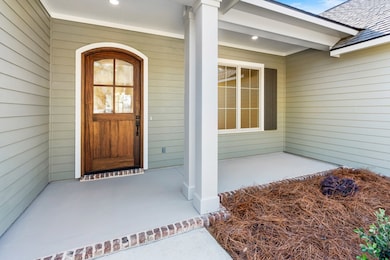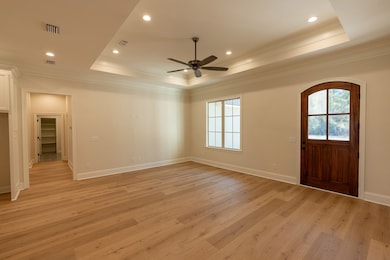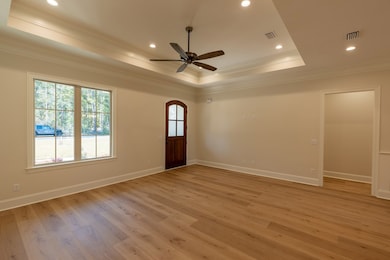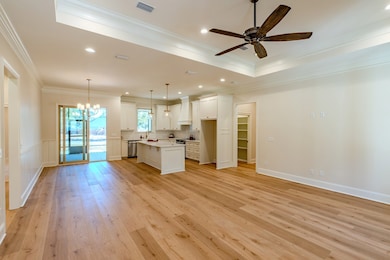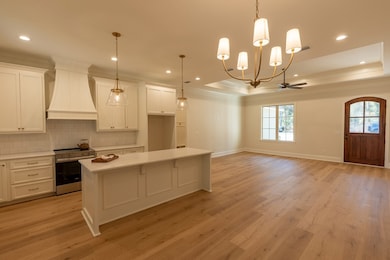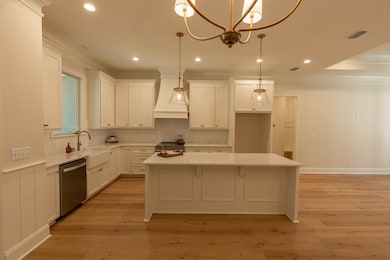5627 School House Pond Rd Lake Park, GA 31636
Estimated payment $2,433/month
Highlights
- New Construction
- No HOA
- Brick Veneer
- Lake Park Elementary School Rated A-
- Rear Porch
- Screened Patio
About This Home
BEAUTIFUL BRAND NEW 4 BEDROOM 3.5 BATH HOME IN LAKE PARK, GEORGIA! Built by Kevin Shepard of New Direction Construction who is known for amazing quality and craftsmanship! Every detail of this home was thoughtfully designed! Careful attention was given to make this home exceptionally efficient and comfortable. From high-performance foam insulation throughout, to a designated ERV (energy recovery ventilator) working in harmony with the HVAC system, this home will be fresh and comfortable year-round! Other features include quartz countertops, stainless appliances, custom cabinetry, tankless water heater and so much more! Grand 3'6” front door welcomes you inside! 9.5” wide-plank waterproof laminate flows through the main living areas and primary suite! Oversized screened back porch! Huge yard that measures more than a half acre! Grand tile shower, separate tub, and double vanity in the primary bath! Both full guest baths have shower/tub combos with amazing tile surrounds! This custom built home comes with a one-year builder's warranty, full-yard irrigation system, and termite bond! Call today for your private tour! IT WON'T LAST LONG!
Listing Agent
The American Dream Brokerage Phone: 8004511603 License #360440 Listed on: 11/06/2025
Home Details
Home Type
- Single Family
Est. Annual Taxes
- $303
Year Built
- Built in 2025 | New Construction
Lot Details
- 0.55 Acre Lot
- Lot Dimensions are 239 x 100 x 243 x 100
- Irregular Lot
- Sprinkler System
- Property is zoned R-10
Parking
- 2 Car Garage
- Garage Door Opener
Home Design
- Brick Veneer
- Slab Foundation
- Shingle Roof
- Architectural Shingle Roof
- Cement Siding
Interior Spaces
- 2,287 Sq Ft Home
- 1-Story Property
- Ceiling Fan
- Window Screens
- Termite Clearance
- Laundry Room
Kitchen
- Electric Range
- Microwave
- Dishwasher
Flooring
- Carpet
- Laminate
- Tile
Bedrooms and Bathrooms
- 4 Bedrooms
Outdoor Features
- Screened Patio
- Rear Porch
Utilities
- Central Heating and Cooling System
Community Details
- No Home Owners Association
- West School House Pond Subdivision
Listing and Financial Details
- Home warranty included in the sale of the property
- Assessor Parcel Number 0195B 139
Map
Home Values in the Area
Average Home Value in this Area
Property History
| Date | Event | Price | List to Sale | Price per Sq Ft |
|---|---|---|---|---|
| 11/06/2025 11/06/25 | For Sale | $456,900 | -- | $200 / Sq Ft |
Source: South Georgia MLS
MLS Number: 146748
- 5635 School House Pond Rd
- 5704 Payton Place
- 5505 Danieli Dr N
- 5463 Timberwind Cir
- 5527 School House Pond Rd
- 5535 Timberwind Cir
- 5480 Timberwind Cir
- 5909 Travis Trail
- 5206 Danieli Dr N Unit 4
- 6024 4-H Club Rd
- 6021 4h Club Rd
- 6017 4h Club Rd
- 5674 Clydetta Dr
- 805 Long Pond Rd
- 801 Long Pond Rd
- 449 Long Pond Rd
- 5156 Granada St
- 209 Harris Trail
- 433 Long Pond Rd
- 206 Harris Trail
- 4650 Rolling Pine Dr
- 1504 Arlington Ave
- 1315 River St
- 909 Slater St
- 321 NE Cedar Trail
- 407 W Mary St
- 1112 N Toombs St Unit B
- 1553 Weaver Dr
- 1639 E Park Ave
- 1505 Lankford Dr
- 1505 E Park Ave
- 1503 E Park Ave
- 1412 Sustella Ave
- 1700 Williams St
- 1300 Melody Ln
- 1400 Baytree Dr
- 1469 Green St Unit 2
- 1601 Norman Dr
- 900 Blanton St
- 1213-1214 Bradley Bowen Dr
