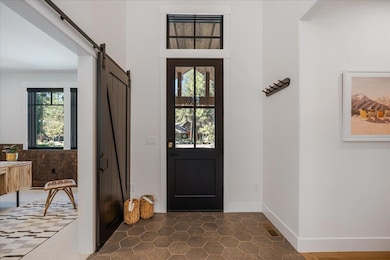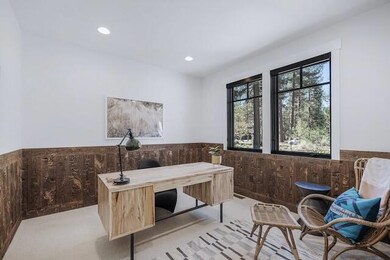Estimated payment $11,054/month
Highlights
- Golf Course Community
- Indoor Spa
- Gated Community
- Cascade Middle School Rated A-
- Resort Property
- Clubhouse
About This Home
Discover bright modern luxury in Caldera Springs, Sunriver's premier resort community. This 4bed/5bath home features expansive windows, vaulted ceilings, built-ins galore, & grand fireplace anchoring great room. Entertainers' dream w/ gourmet kitchen, quartz counters, dining nook & pantry. Main-level primary suite including soaking tub, walk-in shower, dual vanities. Two additional en-suite bedrooms, dedicated office, laundry & powder room on main floor. Enjoy upstairs media room & custom bunk room that sleeps 4-6. Outdoor living shines w/ covered dining, firepit, BBQ, hot tub, & views of adjacent park. Luxe finishes throughout w/ smart-home tech, hardware/furnishings from Ann Sacks, Rejuvination, Schoolhouse Electric, Pendleton & more. Steps from trails, 9-acre stocked recreational lake, pool complexes, dining, waterslides & more. Golf at Caldera Links & nearby Crosswater. Play pickleball, tennis, and enjoy endless recreation near Sunriver, Mt. Bachelor, and the Deschutes River
Home Details
Home Type
- Single Family
Est. Annual Taxes
- $14,418
Year Built
- Built in 2017
Lot Details
- 0.35 Acre Lot
- Landscaped
- Native Plants
- Level Lot
- Front and Back Yard Sprinklers
- Zoning described as Call Broker
HOA Fees
- $246 Monthly HOA Fees
Parking
- 2 Car Attached Garage
- Driveway
Home Design
- Contemporary Architecture
- Northwest Architecture
- Stem Wall Foundation
- Frame Construction
- Composition Roof
- Double Stud Wall
Interior Spaces
- 2,974 Sq Ft Home
- 2-Story Property
- Wired For Sound
- Wired For Data
- Built-In Features
- Vaulted Ceiling
- Gas Fireplace
- Double Pane Windows
- Wood Frame Window
- Great Room with Fireplace
- Indoor Spa
- Territorial Views
Kitchen
- Breakfast Bar
- Oven
- Range with Range Hood
- Microwave
- Dishwasher
- Wine Refrigerator
- Kitchen Island
- Tile Countertops
- Disposal
Flooring
- Wood
- Carpet
- Tile
Bedrooms and Bathrooms
- 4 Bedrooms
- Linen Closet
- Walk-In Closet
- Double Vanity
- Soaking Tub
- Bathtub Includes Tile Surround
Laundry
- Laundry Room
- Dryer
- Washer
Home Security
- Surveillance System
- Smart Thermostat
- Carbon Monoxide Detectors
- Fire and Smoke Detector
Schools
- Three Rivers Elementary School
- Three Rivers Middle School
- Bend Sr High School
Utilities
- Forced Air Heating and Cooling System
- Heating System Uses Natural Gas
- Private Water Source
- Water Heater
- Water Purifier
- Private Sewer
Additional Features
- Smart Irrigation
- Fire Pit
Listing and Financial Details
- Assessor Parcel Number 253477
Community Details
Overview
- Resort Property
- Caldera Springs Subdivision
Recreation
- Golf Course Community
- Tennis Courts
- Community Pool
- Park
Additional Features
- Clubhouse
- Gated Community
Map
Home Values in the Area
Average Home Value in this Area
Tax History
| Year | Tax Paid | Tax Assessment Tax Assessment Total Assessment is a certain percentage of the fair market value that is determined by local assessors to be the total taxable value of land and additions on the property. | Land | Improvement |
|---|---|---|---|---|
| 2025 | $15,048 | $915,090 | -- | -- |
| 2024 | $14,418 | $888,440 | -- | -- |
| 2023 | $13,626 | $862,570 | $0 | $0 |
| 2022 | $12,072 | $813,060 | $0 | $0 |
| 2021 | $12,144 | $789,380 | $0 | $0 |
| 2020 | $11,487 | $789,380 | $0 | $0 |
| 2019 | $11,164 | $766,390 | $0 | $0 |
| 2018 | $6,478 | $448,000 | $0 | $0 |
| 2017 | $1,831 | $155,900 | $0 | $0 |
| 2016 | $1,727 | $150,700 | $0 | $0 |
| 2015 | $1,818 | $158,000 | $0 | $0 |
| 2014 | $1,747 | $152,150 | $0 | $0 |
Property History
| Date | Event | Price | List to Sale | Price per Sq Ft | Prior Sale |
|---|---|---|---|---|---|
| 01/08/2026 01/08/26 | Pending | -- | -- | -- | |
| 09/24/2025 09/24/25 | For Sale | $1,850,000 | +105.8% | $622 / Sq Ft | |
| 07/12/2018 07/12/18 | Sold | $899,000 | 0.0% | $302 / Sq Ft | View Prior Sale |
| 09/28/2017 09/28/17 | Pending | -- | -- | -- | |
| 08/18/2017 08/18/17 | For Sale | $899,000 | -- | $302 / Sq Ft |
Purchase History
| Date | Type | Sale Price | Title Company |
|---|---|---|---|
| Warranty Deed | $899,000 | American Title | |
| Bargain Sale Deed | -- | Accommodation |
Source: Oregon Datashare
MLS Number: 220209671
APN: 253477
- 17759 Cottontail Loop Unit Lot 469
- 17815 Preservation Loop Unit 459
- 17812 Preservation Loop Unit 491
- 17818 Preservation Loop Unit 492
- 56244 Rockcress Ln Unit 437
- 56236 Rockcress Ln Unit 436
- 56340 Twin Rivers Dr
- 56222 Trailmere Cir
- 0 Elk Run Dr Unit 538
- 0 Elk Run Dr Unit 527
- 0 Elk Run Dr Unit 530
- 0 Elk Run Dr Unit 525
- 0 Elk Run Dr Unit 524
- 0 Elk Run Dr Unit 528
- 0 Elk Run Dr Unit 529
- 0 Elk Run Dr Unit 537
- 0 Elk Run Dr Unit 523
- 0 Elk Run Dr Unit 531
- 0 Elk Run Dr Unit 522
- 0 Elk Run Dr Unit 526







