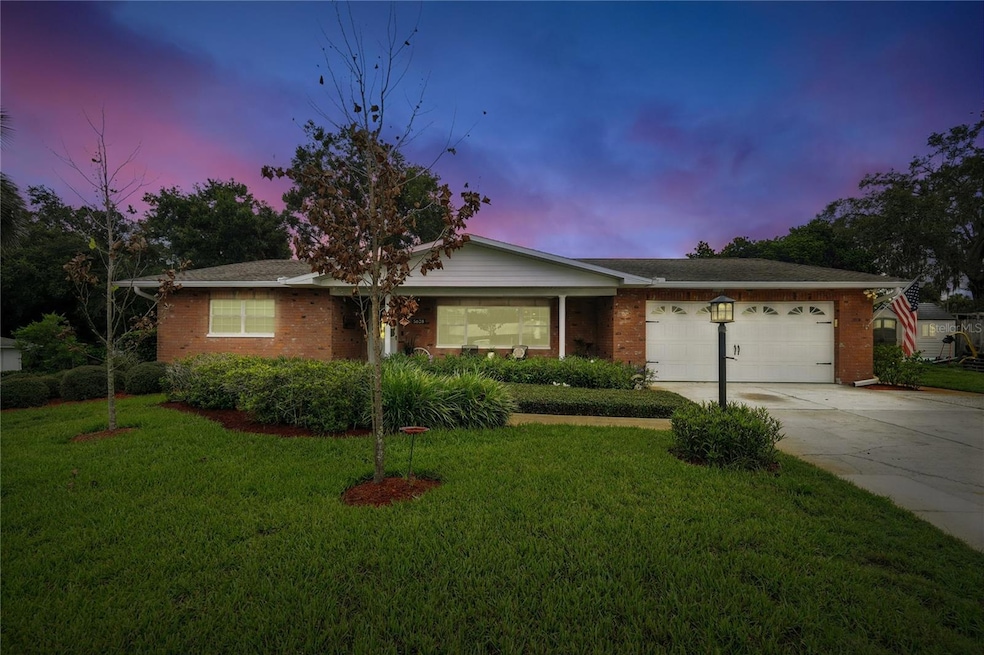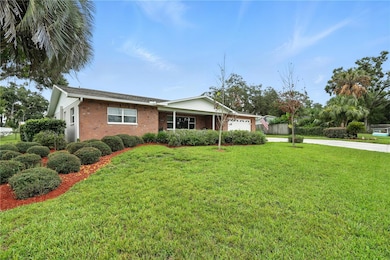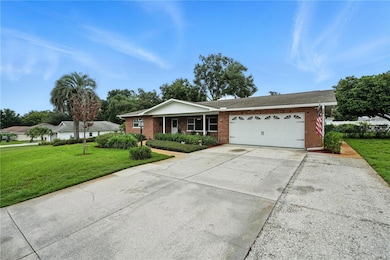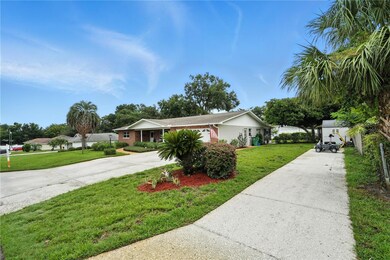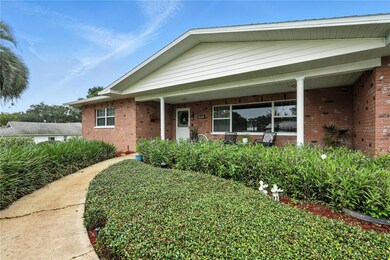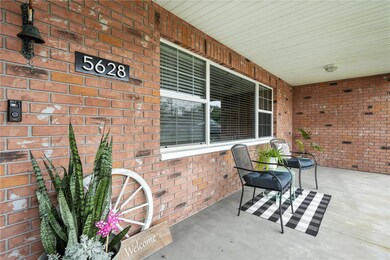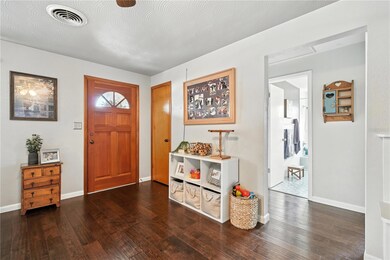5628 Cypress St Zephyrhills, FL 33542
Estimated payment $2,093/month
Highlights
- Parking available for a boat
- Open Floorplan
- Separate Formal Living Room
- 0.33 Acre Lot
- Wood Flooring
- No HOA
About This Home
Under contract-accepting backup offers. LOCATION, LOCATION, LOCATION! 5628 Cypress St is conveniently located within the Zephyrhills community allowing easy access to local amenities, restaurants, shopping and most importantly, it is not in a flood zone, no HOA or CDD. It provides all the land and living space you are looking for in a home making it a versatile living environment suitable for a variety of prospective buyers. This single-level house offers approximately 2,300 square feet of living space and almost 3,600 under roof. It sits on 0.33 acres has two driveways. The main driveway is extra wide leading to an oversized 2 car garage that is 22x24. Walking up to the front porch, it just feels like home. The main living area showcases hardwood flooring and an open floor plan, creating a welcoming space for both livelihood and entertaining for your family and friends. The living area has custom built in bookshelves and is loaded with abundant natural light with its huge picture window. This open floor plan offers an extra-large living room, oversized eat in kitchen with bar and a large dining room that leads out to a screened lanai that is almost the length of the home. The kitchen is equipped with a full suite of appliances, ample counter space and custom pantry. The primary bedroom is adorned with an extra sitting room, den or office...whichever is better for your needs that leads with sliding glass doors to the back lanai. It also has ample closet space and an en-suite bathroom with an extra-large vanity and walk-in shower. The two additional bedrooms are well-proportioned with large closets and offer convenient access to the hallway bathroom in between them. The property's fenced in backyard offers fire pit, paver grill area and an oversized dog kennel with concrete slab with covered deck. The yard is a suitable outdoor area for various activities landscaping, gardening, or recreational use with its well water irrigation. There is a 20 ft wide alley behind the house, owned by the city, providing a buffer to your neighbors. Bring your boat, trailer or RV, all are welcome here. Roof 2017, hot water heater 2025 Book a showing appointment today.
Listing Agent
COLDWELL BANKER REALTY Brokerage Phone: 813-977-3500 License #3238410 Listed on: 07/08/2025

Home Details
Home Type
- Single Family
Est. Annual Taxes
- $1,963
Year Built
- Built in 1973
Lot Details
- 0.33 Acre Lot
- Lot Dimensions are 140x105
- West Facing Home
- Kennel or Dog Run
- Chain Link Fence
- Mature Landscaping
- Oversized Lot
- Irrigation Equipment
- Landscaped with Trees
- Property is zoned R2
Parking
- 2 Car Attached Garage
- Parking Pad
- Oversized Parking
- Garage Door Opener
- Driveway
- Parking available for a boat
- RV Access or Parking
Home Design
- Slab Foundation
- Shingle Roof
- Block Exterior
Interior Spaces
- 2,292 Sq Ft Home
- 1-Story Property
- Open Floorplan
- Built-In Features
- Ceiling Fan
- Blinds
- Sliding Doors
- Family Room Off Kitchen
- Separate Formal Living Room
- Breakfast Room
- Dining Room
- Home Office
- Laundry Room
Kitchen
- Eat-In Kitchen
- Range
- Recirculated Exhaust Fan
- Dishwasher
- Disposal
Flooring
- Wood
- Carpet
- Concrete
- Tile
Bedrooms and Bathrooms
- 3 Bedrooms
- Walk-In Closet
Outdoor Features
- Enclosed Patio or Porch
- Rain Gutters
- Private Mailbox
Schools
- Woodland Elementary School
- Raymond B Stewart Middle School
- Zephryhills High School
Utilities
- Central Heating and Cooling System
- Underground Utilities
- 1 Water Well
- Electric Water Heater
- Cable TV Available
Community Details
- No Home Owners Association
- Yingling Add Subdivision
Listing and Financial Details
- Visit Down Payment Resource Website
- Tax Lot 25,26
- Assessor Parcel Number 21-26-12-006.B-000.00-025.0
Map
Home Values in the Area
Average Home Value in this Area
Tax History
| Year | Tax Paid | Tax Assessment Tax Assessment Total Assessment is a certain percentage of the fair market value that is determined by local assessors to be the total taxable value of land and additions on the property. | Land | Improvement |
|---|---|---|---|---|
| 2025 | $2,045 | $131,790 | -- | -- |
| 2024 | $2,045 | $128,080 | -- | -- |
| 2023 | $1,980 | $124,350 | $0 | $0 |
| 2022 | $1,783 | $120,730 | $0 | $0 |
| 2021 | $1,730 | $117,220 | $28,726 | $88,494 |
| 2020 | $1,690 | $115,610 | $19,856 | $95,754 |
| 2019 | $1,527 | $113,020 | $0 | $0 |
| 2018 | $1,485 | $110,917 | $0 | $0 |
| 2017 | $1,463 | $110,917 | $0 | $0 |
| 2016 | $1,432 | $106,402 | $0 | $0 |
| 2015 | $1,445 | $105,662 | $0 | $0 |
| 2014 | $1,405 | $109,156 | $16,948 | $92,208 |
Property History
| Date | Event | Price | List to Sale | Price per Sq Ft |
|---|---|---|---|---|
| 09/10/2025 09/10/25 | Pending | -- | -- | -- |
| 09/02/2025 09/02/25 | Price Changed | $364,000 | -1.4% | $159 / Sq Ft |
| 08/28/2025 08/28/25 | Price Changed | $369,000 | -1.3% | $161 / Sq Ft |
| 08/15/2025 08/15/25 | Price Changed | $374,000 | -2.9% | $163 / Sq Ft |
| 08/05/2025 08/05/25 | Price Changed | $385,000 | -2.3% | $168 / Sq Ft |
| 07/24/2025 07/24/25 | Price Changed | $394,000 | -1.3% | $172 / Sq Ft |
| 07/10/2025 07/10/25 | Price Changed | $399,000 | -2.4% | $174 / Sq Ft |
| 07/08/2025 07/08/25 | For Sale | $409,000 | -- | $178 / Sq Ft |
Purchase History
| Date | Type | Sale Price | Title Company |
|---|---|---|---|
| Warranty Deed | $133,000 | Capstone Title Llc |
Mortgage History
| Date | Status | Loan Amount | Loan Type |
|---|---|---|---|
| Open | $129,623 | FHA |
Source: Stellar MLS
MLS Number: TB8404508
APN: 12-26-21-006B-00000-0250
