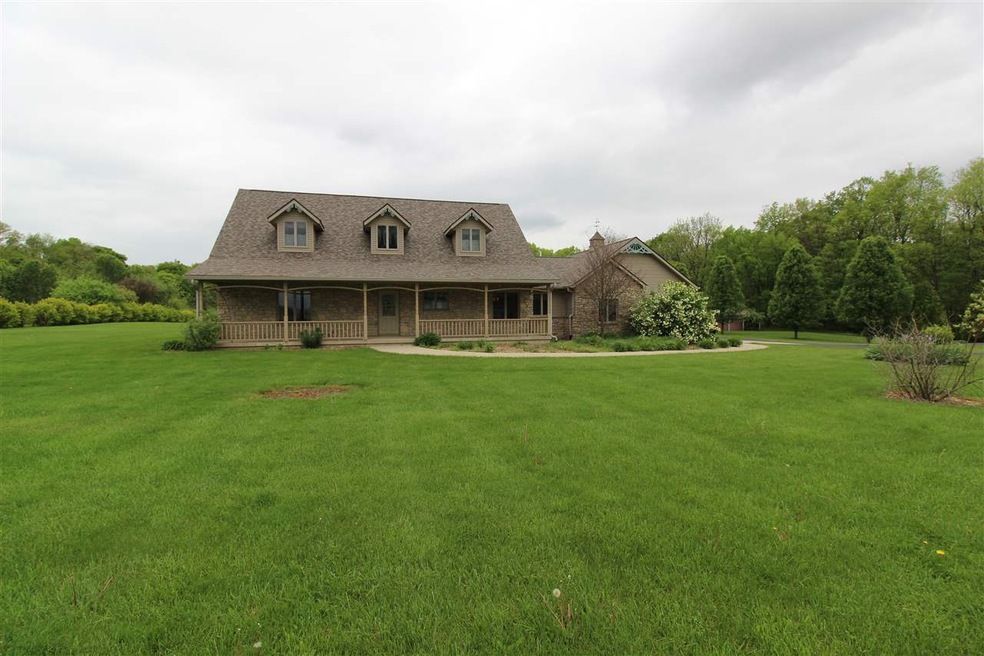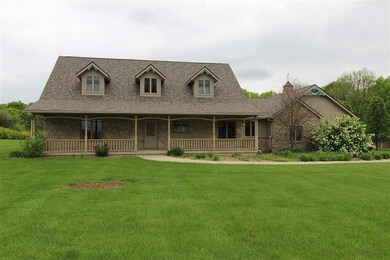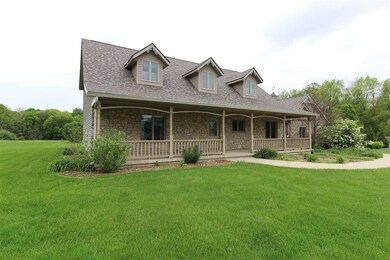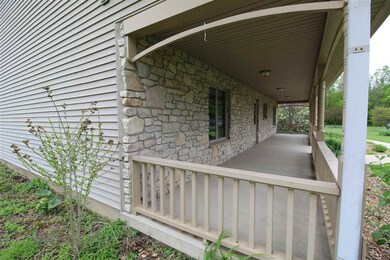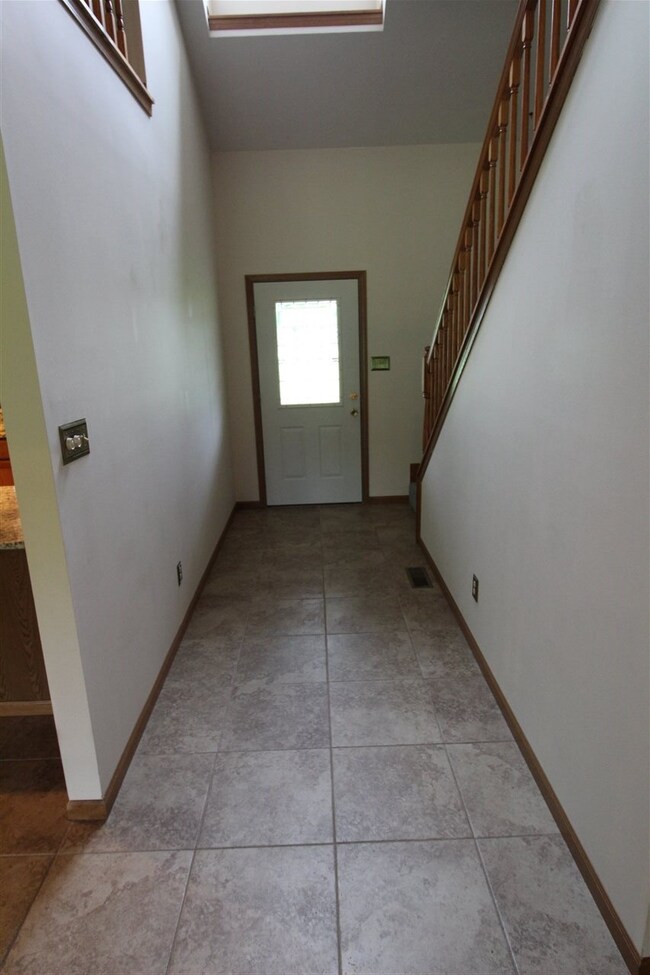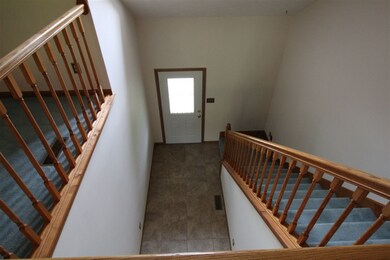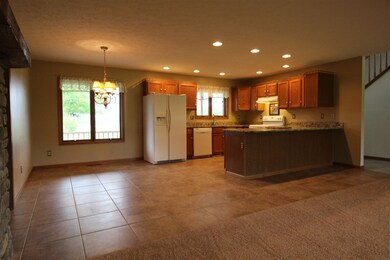
5628 N 600 E Lafayette, IN 47905
Highlights
- Open Floorplan
- Vaulted Ceiling
- Backs to Open Ground
- Hershey Elementary School Rated A-
- Traditional Architecture
- Stone Countertops
About This Home
As of June 2018Custom built 2 story home on nearly 3 acres and conveniently located on Lafayette's north east side of town. This home features 2x6 exterior walls, granite counter top, large covered porches, 32x40 detached garage with a/c, heat, 1/2 bath and rough in for kitchenette, home also set up for wood burning stove. This home is in immaculate shape and is move in ready for new owners.
Home Details
Home Type
- Single Family
Est. Annual Taxes
- $1,855
Year Built
- Built in 1993
Lot Details
- 2.98 Acre Lot
- Lot Dimensions are 200x650
- Backs to Open Ground
- Rural Setting
- Landscaped
- Level Lot
Parking
- 2 Car Attached Garage
- Garage Door Opener
- Driveway
Home Design
- Traditional Architecture
- Slab Foundation
- Poured Concrete
- Asphalt Roof
- Stone Exterior Construction
- Cedar
Interior Spaces
- 2,700 Sq Ft Home
- 2-Story Property
- Open Floorplan
- Vaulted Ceiling
- Ceiling Fan
- Double Pane Windows
- Entrance Foyer
- Fire and Smoke Detector
Kitchen
- Eat-In Kitchen
- Electric Oven or Range
- Stone Countertops
- Disposal
Flooring
- Carpet
- Tile
Bedrooms and Bathrooms
- 3 Bedrooms
- Walk-In Closet
- Garden Bath
- Separate Shower
Laundry
- Laundry on main level
- Washer and Gas Dryer Hookup
Outdoor Features
- Covered patio or porch
Utilities
- Forced Air Heating and Cooling System
- Heating System Powered By Leased Propane
- Propane
- Well
- Septic System
- Multiple Phone Lines
- Cable TV Available
Listing and Financial Details
- Assessor Parcel Number 79-04-30-200-019.000-027
Ownership History
Purchase Details
Home Financials for this Owner
Home Financials are based on the most recent Mortgage that was taken out on this home.Purchase Details
Home Financials for this Owner
Home Financials are based on the most recent Mortgage that was taken out on this home.Purchase Details
Home Financials for this Owner
Home Financials are based on the most recent Mortgage that was taken out on this home.Purchase Details
Home Financials for this Owner
Home Financials are based on the most recent Mortgage that was taken out on this home.Similar Homes in Lafayette, IN
Home Values in the Area
Average Home Value in this Area
Purchase History
| Date | Type | Sale Price | Title Company |
|---|---|---|---|
| Warranty Deed | -- | None Available | |
| Warranty Deed | -- | None Available | |
| Deed | -- | -- | |
| Warranty Deed | -- | None Available |
Mortgage History
| Date | Status | Loan Amount | Loan Type |
|---|---|---|---|
| Open | $280,500 | New Conventional | |
| Closed | $280,500 | New Conventional | |
| Previous Owner | $236,000 | New Conventional | |
| Previous Owner | $100,000 | New Conventional | |
| Previous Owner | $97,000 | New Conventional | |
| Previous Owner | $60,000 | Credit Line Revolving | |
| Previous Owner | $200,000 | Purchase Money Mortgage | |
| Previous Owner | $60,000 | Credit Line Revolving |
Property History
| Date | Event | Price | Change | Sq Ft Price |
|---|---|---|---|---|
| 06/22/2018 06/22/18 | Sold | $330,000 | 0.0% | $122 / Sq Ft |
| 05/21/2018 05/21/18 | Pending | -- | -- | -- |
| 05/15/2018 05/15/18 | For Sale | $329,900 | +11.8% | $122 / Sq Ft |
| 06/02/2017 06/02/17 | Sold | $295,000 | -6.0% | $109 / Sq Ft |
| 05/04/2017 05/04/17 | Pending | -- | -- | -- |
| 05/02/2017 05/02/17 | For Sale | $313,900 | -- | $116 / Sq Ft |
Tax History Compared to Growth
Tax History
| Year | Tax Paid | Tax Assessment Tax Assessment Total Assessment is a certain percentage of the fair market value that is determined by local assessors to be the total taxable value of land and additions on the property. | Land | Improvement |
|---|---|---|---|---|
| 2024 | $2,732 | $353,000 | $35,700 | $317,300 |
| 2023 | $2,652 | $337,700 | $35,700 | $302,000 |
| 2022 | $2,332 | $292,700 | $35,700 | $257,000 |
| 2021 | $2,189 | $275,400 | $35,700 | $239,700 |
| 2020 | $2,054 | $264,900 | $35,700 | $229,200 |
| 2019 | $2,037 | $264,900 | $35,700 | $229,200 |
| 2018 | $1,969 | $262,600 | $37,100 | $225,500 |
| 2017 | $1,978 | $256,500 | $37,100 | $219,400 |
| 2016 | $1,855 | $249,600 | $37,100 | $212,500 |
| 2014 | $1,416 | $199,100 | $37,100 | $162,000 |
| 2013 | $1,511 | $201,300 | $37,100 | $164,200 |
Agents Affiliated with this Home
-

Seller's Agent in 2018
Erin Oakley
F.C. Tucker/Shook
(765) 237-4108
33 Total Sales
-
P
Buyer's Agent in 2018
Penny Mattingly
Rainbow Realty
-

Seller's Agent in 2017
FRED VAN HOOK
Epique Inc.
24 Total Sales
-

Buyer's Agent in 2017
Leslie Weaver
F.C. Tucker/Shook
(765) 426-1569
187 Total Sales
Map
Source: Indiana Regional MLS
MLS Number: 201718764
APN: 79-04-30-200-019.000-027
- 5335 Stair Rd
- 6531 E 450 Rd N
- 7207 E Greenview Dr
- 7020 Indian Mound Trail
- 7413 Greenview Dr
- 211 High School Ave
- 8318 E 500 N
- 107 Tomahawk Ln
- 4103 Oak Ln
- 3814 N Connie Dr
- 9170 Herring Ln
- 9120 Herring Ln
- 1579 W Herring Way
- N 300 E County Rd
- 1578 W Herring Way Rd
- 3506 Mark Ct
- 3501 Donna Dr
- 2326 Stacey Hollow Place
- 2552 Calumet Ct
- 4305 E 300 N
