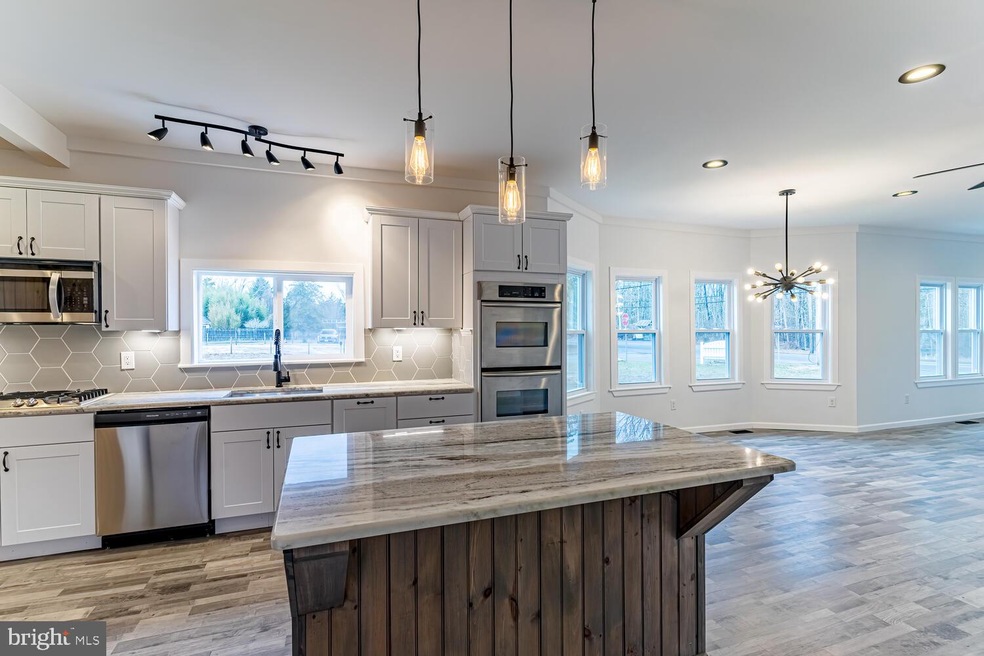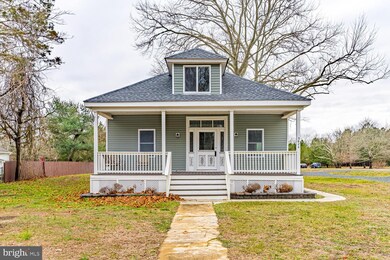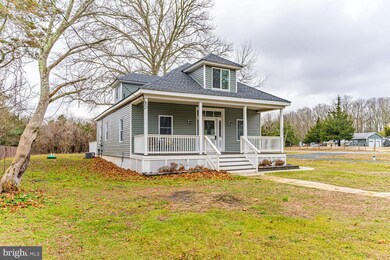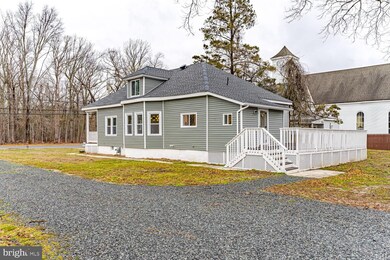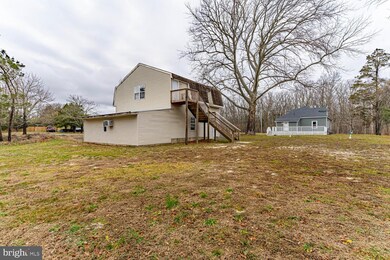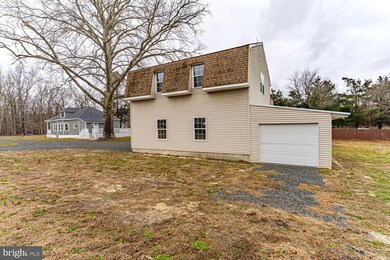
5628 Route 9 Tuckerton, NJ 08087
Highlights
- Open Floorplan
- Deck
- No HOA
- Cape Cod Architecture
- Corner Lot
- Stainless Steel Appliances
About This Home
As of March 2021Welcome to New Gretna, this charming home has been remodeled to the studs offering an open bright floor plan situated on a large corner lot. Walk up to the covered porch and original door with new glass on sides and above created by the owner and into this Tastefully renovated home, new sheetrock, floors, studs, beams, doors, kitchen, baths, roof, hvac, Tons of custom work throughout. Custom banister to 2nd fl. suite with full bath, walk in closet with built-ins. All appliances included. There is nothing not to love here. New well & certified septic, CO in hand and ready for a quick closing. This property has an additional structure which is a HUGE detached garage. The 2nd floor is fully finished and offers a large studio or office space.
Last Agent to Sell the Property
Keller Williams Realty - Atlantic Shore Listed on: 01/05/2021

Home Details
Home Type
- Single Family
Est. Annual Taxes
- $5,938
Year Built
- Built in 1920
Lot Details
- 0.71 Acre Lot
- Corner Lot
- Level Lot
- Lot 10 & 12
- Property is in excellent condition
Parking
- 4 Car Detached Garage
- Driveway
- Off-Street Parking
Home Design
- Cape Cod Architecture
- Shingle Roof
- Vinyl Siding
Interior Spaces
- 1,900 Sq Ft Home
- Property has 2 Levels
- Open Floorplan
- Ceiling Fan
- Recessed Lighting
- Stained Glass
- Dining Area
- Laundry on main level
Kitchen
- Stove
- Microwave
- Dishwasher
- Stainless Steel Appliances
- Kitchen Island
Flooring
- Laminate
- Ceramic Tile
Bedrooms and Bathrooms
- 3 Main Level Bedrooms
- Walk-In Closet
- 2 Full Bathrooms
- Soaking Tub
Unfinished Basement
- Partial Basement
- Interior Basement Entry
Outdoor Features
- Deck
- Outbuilding
- Porch
Utilities
- Forced Air Heating and Cooling System
- Cooling System Utilizes Natural Gas
- Well
- Natural Gas Water Heater
- Septic Tank
Community Details
- No Home Owners Association
- New Gretna Subdivision
Listing and Financial Details
- Tax Lot 00010 & 00012
- Assessor Parcel Number 01-00007-00010
Ownership History
Purchase Details
Home Financials for this Owner
Home Financials are based on the most recent Mortgage that was taken out on this home.Purchase Details
Purchase Details
Purchase Details
Home Financials for this Owner
Home Financials are based on the most recent Mortgage that was taken out on this home.Purchase Details
Home Financials for this Owner
Home Financials are based on the most recent Mortgage that was taken out on this home.Purchase Details
Home Financials for this Owner
Home Financials are based on the most recent Mortgage that was taken out on this home.Similar Homes in the area
Home Values in the Area
Average Home Value in this Area
Purchase History
| Date | Type | Sale Price | Title Company |
|---|---|---|---|
| Deed | $325,000 | None Listed On Document | |
| Deed | $325,000 | Counsellors Title Agency Inc | |
| Sheriffs Deed | -- | None Available | |
| Interfamily Deed Transfer | -- | -- | |
| Deed | $53,000 | Lawrence Abstract Company | |
| Deed | -- | -- |
Mortgage History
| Date | Status | Loan Amount | Loan Type |
|---|---|---|---|
| Previous Owner | $186,000 | Fannie Mae Freddie Mac | |
| Previous Owner | $71,750 | FHA | |
| Previous Owner | $71,200 | FHA | |
| Previous Owner | $83,027 | No Value Available |
Property History
| Date | Event | Price | Change | Sq Ft Price |
|---|---|---|---|---|
| 03/15/2021 03/15/21 | Sold | $325,000 | -7.1% | $171 / Sq Ft |
| 02/17/2021 02/17/21 | For Sale | $349,900 | 0.0% | $184 / Sq Ft |
| 02/01/2021 02/01/21 | Pending | -- | -- | -- |
| 01/11/2021 01/11/21 | Pending | -- | -- | -- |
| 01/05/2021 01/05/21 | For Sale | $349,900 | +189.8% | $184 / Sq Ft |
| 07/10/2019 07/10/19 | Sold | $120,750 | +41.2% | $95 / Sq Ft |
| 06/18/2019 06/18/19 | Pending | -- | -- | -- |
| 05/30/2019 05/30/19 | Price Changed | $85,500 | -4.9% | $67 / Sq Ft |
| 05/06/2019 05/06/19 | For Sale | $89,900 | -- | $70 / Sq Ft |
Tax History Compared to Growth
Tax History
| Year | Tax Paid | Tax Assessment Tax Assessment Total Assessment is a certain percentage of the fair market value that is determined by local assessors to be the total taxable value of land and additions on the property. | Land | Improvement |
|---|---|---|---|---|
| 2024 | $5,801 | $264,400 | $63,800 | $200,600 |
| 2023 | $5,801 | $264,400 | $63,800 | $200,600 |
| 2022 | $6,079 | $264,400 | $63,800 | $200,600 |
| 2021 | $5,888 | $264,400 | $63,800 | $200,600 |
| 2020 | $3,692 | $164,400 | $63,800 | $100,600 |
| 2019 | $4,025 | $164,700 | $64,100 | $100,600 |
| 2018 | $3,513 | $164,700 | $64,100 | $100,600 |
| 2017 | $3,533 | $164,700 | $64,100 | $100,600 |
| 2016 | $3,600 | $164,700 | $64,100 | $100,600 |
| 2015 | $3,628 | $164,700 | $64,100 | $100,600 |
| 2014 | $3,353 | $164,700 | $64,100 | $100,600 |
Agents Affiliated with this Home
-

Seller's Agent in 2021
Jessica DiFrancia
Keller Williams Realty - Atlantic Shore
(732) 773-0384
481 Total Sales
-
d
Buyer's Agent in 2021
datacorrect BrightMLS
Non Subscribing Office
-

Seller's Agent in 2019
George Frick
Century 21 Frick Realtors
(609) 652-5600
58 Total Sales
Map
Source: Bright MLS
MLS Number: NJBL389210
APN: 01-00007-0000-00010
- 14 Teaberry Ln
- 3 Amasa Landing Rd
- 15 Oak Ln
- 17 Amasa Landing Rd
- 2043 Route 542
- 5573 Route 9
- 10 Hillside Ave
- 0 Route 9 Unit NJOC2025980
- 138 N Maple Ave
- 1868 Route 542
- 2 Laurel Ln
- 1797 County Road 542
- 124 Leektown Rd
- 4 Woodduck Dr
- 14 S Portland Dr
- 709 Lindbergh Ave
- 12 Robinson Rd
- 227 Lantern Place
- 8 S Boston Dr
