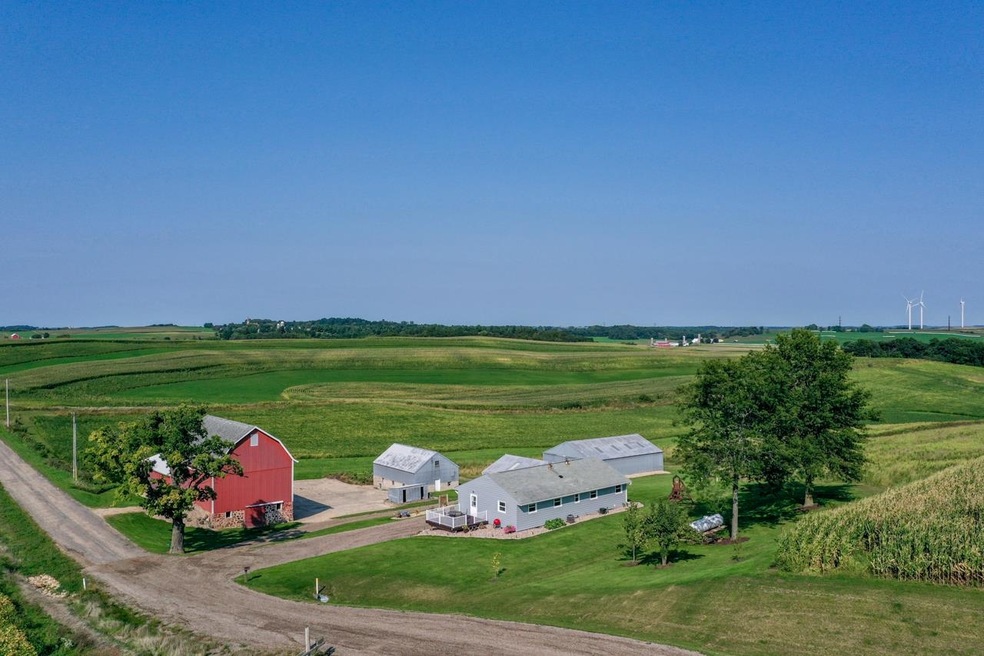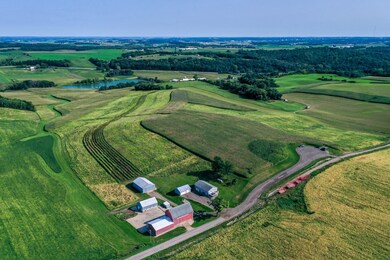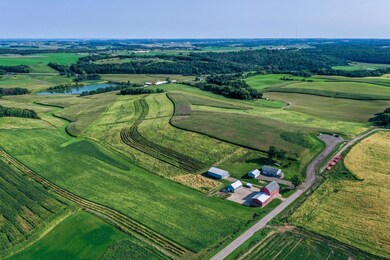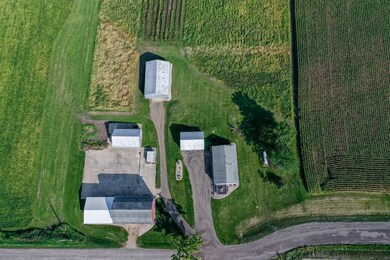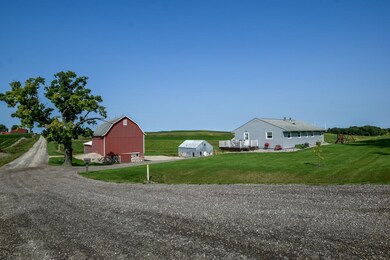
5628 Whippoorwill Rd Cross Plains, WI 53528
Highlights
- Barn
- Horses Allowed On Property
- Raised Ranch Architecture
- Park Elementary School Rated A-
- Deck
- Wood Flooring
About This Home
As of January 2023Come live on one of the highest points of Town of Springfield. This farmette looks out over the rolling hillsides. The quiet road ensures your piece and tranquility will mirror your impressive views from this land. Updated interior and exterior of this home. Multiple outbuildings for ample storage. In the process of rezoning.
Last Agent to Sell the Property
Bunbury & Assoc, REALTORS License #79724-94 Listed on: 10/25/2022
Home Details
Home Type
- Single Family
Est. Annual Taxes
- $2,983
Year Built
- Built in 1960
Lot Details
- 5.5 Acre Lot
- Rural Setting
- Property is zoned Ag
Home Design
- Raised Ranch Architecture
Interior Spaces
- 1,456 Sq Ft Home
- 1-Story Property
- Wood Flooring
- Walkup Attic
Kitchen
- Breakfast Bar
- Oven or Range
- Microwave
- Dishwasher
Bedrooms and Bathrooms
- 3 Bedrooms
Laundry
- Dryer
- Washer
Partially Finished Basement
- Walk-Out Basement
- Basement Fills Entire Space Under The House
- Block Basement Construction
Parking
- 2 Car Detached Garage
- Unpaved Parking
Outdoor Features
- Deck
- Outdoor Storage
- Outbuilding
Schools
- Sunset Ridge Elementary School
- Glacier Creek Middle School
- Middleton High School
Farming
- Barn
- Crops Farm
- Tillable Land
- Government Subsidized Program
Horse Facilities and Amenities
- Horses Allowed On Property
Utilities
- Forced Air Cooling System
- Well
- Liquid Propane Gas Water Heater
- Water Softener
Ownership History
Purchase Details
Home Financials for this Owner
Home Financials are based on the most recent Mortgage that was taken out on this home.Purchase Details
Purchase Details
Home Financials for this Owner
Home Financials are based on the most recent Mortgage that was taken out on this home.Similar Homes in Cross Plains, WI
Home Values in the Area
Average Home Value in this Area
Purchase History
| Date | Type | Sale Price | Title Company |
|---|---|---|---|
| Warranty Deed | $500,000 | -- | |
| Warranty Deed | -- | None Available | |
| Deed | $640,000 | -- |
Mortgage History
| Date | Status | Loan Amount | Loan Type |
|---|---|---|---|
| Open | $360,000 | New Conventional | |
| Previous Owner | $60,000 | New Conventional | |
| Previous Owner | $520,000 | New Conventional | |
| Previous Owner | $60,000 | New Conventional | |
| Closed | $0 | No Value Available |
Property History
| Date | Event | Price | Change | Sq Ft Price |
|---|---|---|---|---|
| 01/06/2023 01/06/23 | Sold | $500,000 | -9.1% | $343 / Sq Ft |
| 10/28/2022 10/28/22 | Pending | -- | -- | -- |
| 10/25/2022 10/25/22 | For Sale | $549,900 | -14.1% | $378 / Sq Ft |
| 01/02/2018 01/02/18 | Sold | $640,000 | 0.0% | $427 / Sq Ft |
| 10/24/2017 10/24/17 | Pending | -- | -- | -- |
| 10/19/2017 10/19/17 | For Sale | $640,000 | -- | $427 / Sq Ft |
Tax History Compared to Growth
Tax History
| Year | Tax Paid | Tax Assessment Tax Assessment Total Assessment is a certain percentage of the fair market value that is determined by local assessors to be the total taxable value of land and additions on the property. | Land | Improvement |
|---|---|---|---|---|
| 2024 | $3,260 | $173,200 | $50,900 | $122,300 |
| 2023 | $3,061 | $173,100 | $50,800 | $122,300 |
| 2021 | $2,983 | $179,200 | $56,900 | $122,300 |
| 2020 | $3,020 | $177,600 | $57,200 | $120,400 |
| 2019 | $2,679 | $177,500 | $57,100 | $120,400 |
| 2018 | $2,572 | $177,600 | $57,200 | $120,400 |
| 2017 | $2,704 | $177,400 | $57,000 | $120,400 |
| 2016 | $2,765 | $177,500 | $57,100 | $120,400 |
| 2015 | $2,874 | $177,800 | $57,400 | $120,400 |
| 2014 | $2,879 | $177,400 | $57,000 | $120,400 |
| 2013 | $2,839 | $177,800 | $57,400 | $120,400 |
Agents Affiliated with this Home
-

Seller's Agent in 2023
Lindsay Koth
Bunbury & Assoc, REALTORS
(608) 469-3609
177 Total Sales
-
D
Seller Co-Listing Agent in 2023
Denise Holmes
Bunbury & Assoc, REALTORS
(608) 576-5556
252 Total Sales
-
D
Seller's Agent in 2018
Doug Buechner
Stark Company, REALTORS
(608) 695-7811
13 Total Sales
Map
Source: South Central Wisconsin Multiple Listing Service
MLS Number: 1945883
APN: 0808-183-9000-0
- 5110 Sunrise Ridge Trail
- 7256 Riles Rd
- 7401 Mildred Ct
- 4924 Champions Run
- Lot 1 Stone Valley Rd
- Lot 4 Hickory Run
- 4863 Enchanted Valley Rd
- 8012 Laufenberg Blvd
- 8010 Laufenberg Blvd
- 8004 Laufenberg Blvd
- 3620 Angelus Way
- 3608 Angelus Way
- 3600 Angelus Way
- 3602 Angelus Way
- 7022 Laufenberg Blvd
- 4946 Hickory Trail
- 7319 Springhelt Dr
- 3141 Bollenbeck St
- 8509 Ellington Way
- 8601 Stonebrook Cir
