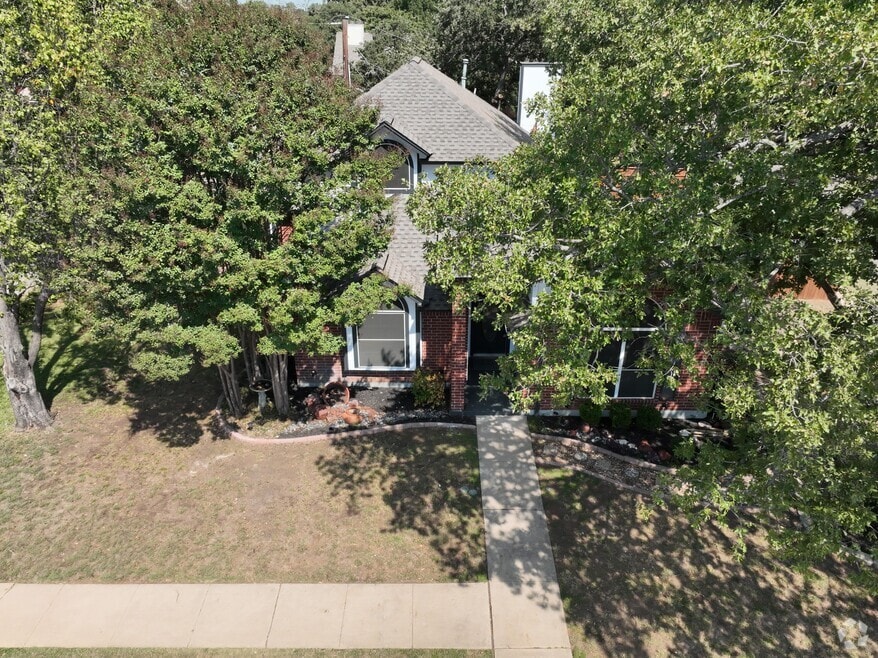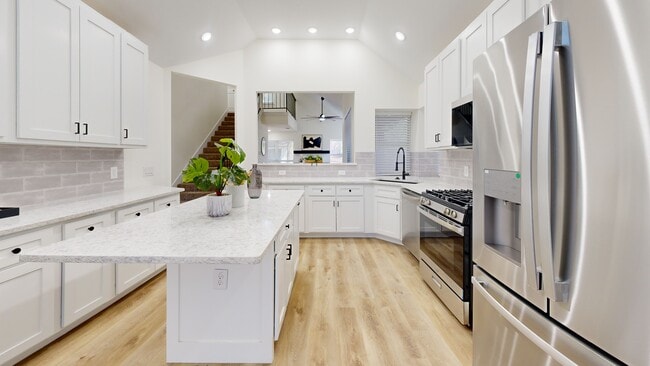
5629 Chimney Rock Dr Arlington, TX 76017
South West Arlington NeighborhoodEstimated payment $2,563/month
Highlights
- Hot Property
- 2 Car Attached Garage
- Soaking Tub
- Corner Lot
- Bay Window
- Laundry Room
About This Home
Welcome to 5629 Chimney Rock Dr – a beautifully updated, move-in ready corner lot home located just minutes from Hwy 287 and I-20. Featuring 3 spacious bedrooms, 2.5 bathrooms, and a flowing open-concept layout, this home is perfectly designed for both comfortable living and stylish entertaining.
The inviting living area boasts soaring ceilings, neutral tones, and a cozy fireplace – the perfect place to relax after a long day. It opens seamlessly into the dining area and kitchen, which offers expansive counter space, abundant cabinetry, and brand-new stainless steel appliances, including a refrigerator. Whether you're hosting guests or enjoying a quiet night in, this kitchen is ready to impress.
The primary suite is conveniently located on the main floor, offering privacy and a spa-like retreat. The luxurious en-suite bathroom features dual vanities, a separate shower and soaking tub, and a spacious walk-in closet – your own personal escape at the end of the day.
Upstairs, you'll find two additional bedrooms and a full bath – ideal for family, guests, or a home office setup.
Step outside to the back patio, perfect for morning coffee or unwinding in the evening, all while enjoying the extra space and privacy of your generous corner lot.
Additional highlights include a dedicated laundry room, attached 2-car garage, and major upgrades including roof, HVAC system, and water heater – making this home truly move-in ready.
Conveniently located near shopping, dining, and parks, this home offers the perfect blend of suburban peace and urban accessibility.
Don't miss the opportunity to own this stunning home in one of Arlington’s most sought-after areas! Schedule your private showing today!
Listing Agent
CENTURY 21 Judge Fite Co. Brokerage Phone: 972-460-5200 License #0741316 Listed on: 09/29/2025

Open House Schedule
-
Sunday, October 19, 202510:00 am to 12:00 pm10/19/2025 10:00:00 AM +00:0010/19/2025 12:00:00 PM +00:00Add to Calendar
Home Details
Home Type
- Single Family
Est. Annual Taxes
- $8,557
Year Built
- Built in 1986
Lot Details
- 8,581 Sq Ft Lot
- Wood Fence
- Corner Lot
- Sprinkler System
- Back Yard
Parking
- 2 Car Attached Garage
- Rear-Facing Garage
- Epoxy
- Multiple Garage Doors
- Garage Door Opener
Home Design
- Brick Exterior Construction
- Slab Foundation
Interior Spaces
- 1,956 Sq Ft Home
- 2-Story Property
- Ceiling Fan
- Decorative Lighting
- Bay Window
- Living Room with Fireplace
Kitchen
- Gas Range
- Microwave
- Dishwasher
- Kitchen Island
Flooring
- Carpet
- Luxury Vinyl Plank Tile
Bedrooms and Bathrooms
- 3 Bedrooms
- Soaking Tub
Laundry
- Laundry Room
- Washer and Dryer Hookup
Outdoor Features
- Outdoor Storage
- Rain Gutters
Schools
- Patterson Elementary School
- Kennedale High School
Utilities
- Central Heating and Cooling System
- Cooling System Powered By Gas
- Heating System Uses Natural Gas
Community Details
- Stagecoach Estates Add Subdivision
Listing and Financial Details
- Legal Lot and Block 17 / 8
- Assessor Parcel Number 05951003
Map
Home Values in the Area
Average Home Value in this Area
Tax History
| Year | Tax Paid | Tax Assessment Tax Assessment Total Assessment is a certain percentage of the fair market value that is determined by local assessors to be the total taxable value of land and additions on the property. | Land | Improvement |
|---|---|---|---|---|
| 2025 | $8,557 | $335,000 | $75,000 | $260,000 |
| 2024 | $8,557 | $385,910 | $75,000 | $310,910 |
| 2023 | $6,823 | $377,390 | $50,000 | $327,390 |
| 2022 | $6,694 | $316,445 | $50,000 | $266,445 |
| 2021 | $6,446 | $282,214 | $50,000 | $232,214 |
| 2020 | $5,895 | $256,016 | $50,000 | $206,016 |
| 2019 | $5,607 | $211,667 | $50,000 | $161,667 |
| 2018 | $5,294 | $197,454 | $20,000 | $177,454 |
| 2017 | $4,767 | $172,836 | $20,000 | $152,836 |
| 2016 | $4,380 | $162,115 | $20,000 | $142,115 |
| 2015 | $2,122 | $144,361 | $20,000 | $124,361 |
| 2014 | $2,122 | $134,200 | $20,000 | $114,200 |
Property History
| Date | Event | Price | List to Sale | Price per Sq Ft |
|---|---|---|---|---|
| 10/15/2025 10/15/25 | Price Changed | $349,000 | -1.7% | $178 / Sq Ft |
| 09/29/2025 09/29/25 | For Sale | $355,000 | -- | $181 / Sq Ft |
Purchase History
| Date | Type | Sale Price | Title Company |
|---|---|---|---|
| Warranty Deed | -- | Designated Title | |
| Interfamily Deed Transfer | -- | Alamo Title Co | |
| Interfamily Deed Transfer | $13,000 | None Available | |
| Vendors Lien | -- | Alamo Title Company | |
| Warranty Deed | -- | Trinity Western Title Co |
Mortgage History
| Date | Status | Loan Amount | Loan Type |
|---|---|---|---|
| Previous Owner | $103,050 | FHA | |
| Previous Owner | $109,458 | FHA | |
| Closed | $0 | FHA |
About the Listing Agent

Cecilia is a bilingual real estate professional known for her unmatched service to her clients. She truly enjoys helping clients and takes great pride in her commitment to service. She continues to earn the trust of her clients by guiding them through each step of the home buying and selling process. From sharing available tax exemptions, market updates, and a network of home vendors, Cecilia’s goal is to serve her clients during and long after the purchase or sale of their property is
Cecilia's Other Listings
Source: North Texas Real Estate Information Systems (NTREIS)
MLS Number: 21071354
APN: 05951003
- 5204 Bradley Ln
- 5700 Roundup Trail
- 5520 Bradley Ct
- 5520 Chimney Rock Dr
- 5005 Bradley Ln
- 5005 Vaquero Dr
- 4903 Vaquero Dr
- 5416 Wild West Dr
- 5503 Onyx Ct
- 5505 Onyx Ct
- 5807 Myers Rd
- 4515 Indian Oaks Trail
- 5305 Bright Star Trail
- 5709 Ranchogrande Dr
- 4416 Rising Sun Ct
- 5907 Fawn Meadow Trail
- 5306 Lansingford Trail
- 5503 Alta Verde Cir
- 5108 El Rancho Ct
- 5147 Ivycrest Trail
- 5300 Andalusia Trail
- 5700 Median Way
- 4810 Landrun Ln
- 5900 U S 287 Frontage Rd
- 5507 Silver Bow Trail
- 5204 Yucca Dr
- 5915 Myers Rd
- 4324 Bradley Ln
- 5131 Trail Dust Ln
- 5147 Ivycrest Trail
- 3100 Joplin Rd
- 5126 Hawkins Cemetery Rd
- 621 Wildcat Way Unit ID1019530P
- 1120 Fawn Meadow Trail
- 5000 Ivycrest Trail
- 5907 Willow Crest Dr
- 6504 Falcon River Way
- 4316 Elliott Oaks Dr
- 5915 Willow Crest Dr





