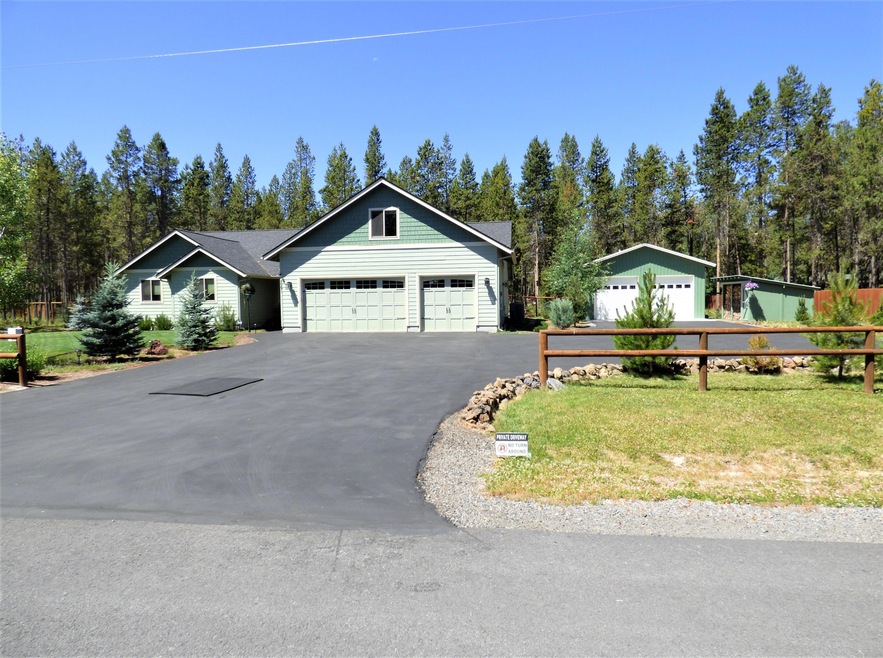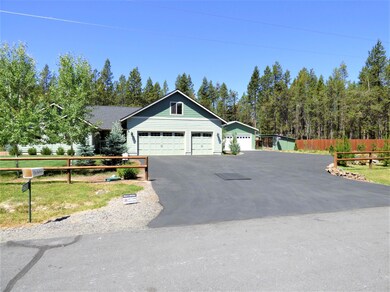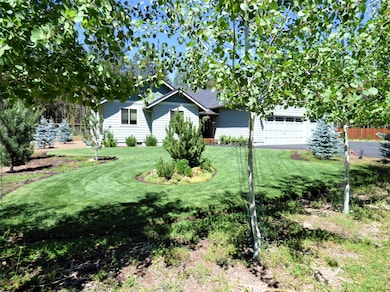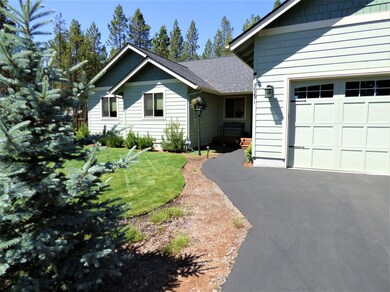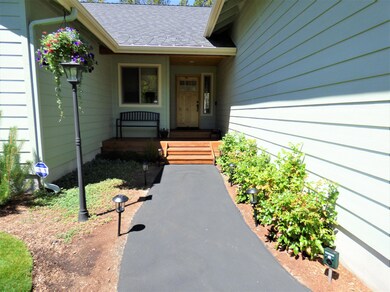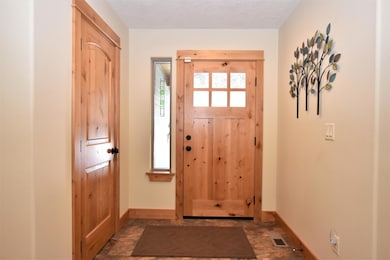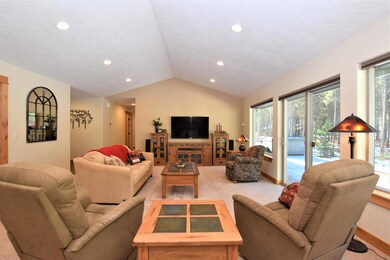
Highlights
- Marina
- RV Garage
- Deck
- Cascade Middle School Rated A-
- Open Floorplan
- Northwest Architecture
About This Home
As of January 2021Nestled in the tall pine trees and less than 1 block from the Deschutes River you will find this incredibly spacious home with shop on .88 +/- acres! The 2,498 +/- sq ft home was thoughtfully constructed with high-end finishes and is ADA compliant. The entry leads into the great room with vaulted ceilings and large windows providing natural light throughout. The gourmet kitchen boasts knotty alder cabinetry, breakfast bar, granite counters, pantry and Kitchen Aid appliances. On the main level you will find an office, 2 guest bedrooms & the master suite which includes a double vanity, tile shower, walk-in closet & private access to the hot tub. Upstairs there is a large bonus room with an additional half bath. Additional features include beautiful landscaping with sprinklers. Large back deck. Paved driveway with 3 car garage & RV parking. 27 x 40 insulated shop with 10 ft doors, woodstove & much more! *Buyer to have option to purchase additional .91 acre lot adjoining back of property.
Last Agent to Sell the Property
Assist 2 Sell Buyers & Seller License #201215365 Listed on: 12/02/2020
Home Details
Home Type
- Single Family
Est. Annual Taxes
- $4,200
Year Built
- Built in 2015
Lot Details
- 0.88 Acre Lot
- Landscaped
- Native Plants
- Front Yard Sprinklers
- Sprinklers on Timer
- Property is zoned RR10, AS, LM,WA, RR10, AS, LM,WA
HOA Fees
- $23 Monthly HOA Fees
Parking
- 3 Car Attached Garage
- Garage Door Opener
- Driveway
- RV Garage
Property Views
- Territorial
- Neighborhood
Home Design
- Northwest Architecture
- Stem Wall Foundation
- Frame Construction
- Composition Roof
Interior Spaces
- 2,498 Sq Ft Home
- 2-Story Property
- Open Floorplan
- Vaulted Ceiling
- Double Pane Windows
- Vinyl Clad Windows
- Great Room
- Home Office
- Bonus Room
- Laundry Room
Kitchen
- Eat-In Kitchen
- Breakfast Bar
- Oven
- Microwave
- Dishwasher
- Kitchen Island
- Granite Countertops
- Disposal
Flooring
- Carpet
- Laminate
- Vinyl
Bedrooms and Bathrooms
- 3 Bedrooms
- Primary Bedroom on Main
- Linen Closet
- Walk-In Closet
- Double Vanity
- Bathtub with Shower
Home Security
- Surveillance System
- Carbon Monoxide Detectors
- Fire and Smoke Detector
Accessible Home Design
- Accessible Bedroom
- Accessible Kitchen
- Accessible Hallway
- Accessible Closets
- Accessible Doors
Outdoor Features
- Deck
- Shed
Schools
- Three Rivers Elementary School
- Three Rivers Middle School
- Bend Sr High School
Utilities
- Forced Air Heating and Cooling System
- Heat Pump System
- Private Water Source
- Water Heater
- Private Sewer
Listing and Financial Details
- Exclusions: Owners personal property, washer/dryer, firewood, security system
- Legal Lot and Block 12700 / 55
- Assessor Parcel Number 125483
Community Details
Overview
- Oww Subdivision
Recreation
- Marina
- Snow Removal
Ownership History
Purchase Details
Home Financials for this Owner
Home Financials are based on the most recent Mortgage that was taken out on this home.Purchase Details
Purchase Details
Purchase Details
Home Financials for this Owner
Home Financials are based on the most recent Mortgage that was taken out on this home.Purchase Details
Purchase Details
Home Financials for this Owner
Home Financials are based on the most recent Mortgage that was taken out on this home.Purchase Details
Home Financials for this Owner
Home Financials are based on the most recent Mortgage that was taken out on this home.Similar Homes in Bend, OR
Home Values in the Area
Average Home Value in this Area
Purchase History
| Date | Type | Sale Price | Title Company |
|---|---|---|---|
| Warranty Deed | $702,000 | First American Title | |
| Interfamily Deed Transfer | -- | None Available | |
| Warranty Deed | $425,000 | First American | |
| Warranty Deed | $65,000 | First American | |
| Sheriffs Deed | $114,502 | Accommodation | |
| Warranty Deed | $150,000 | First Amer Title Ins Co Or | |
| Warranty Deed | $90,000 | First Amer Title Ins Co Or |
Mortgage History
| Date | Status | Loan Amount | Loan Type |
|---|---|---|---|
| Open | $548,250 | Purchase Money Mortgage | |
| Previous Owner | $120,000 | Credit Line Revolving | |
| Previous Owner | $120,000 | Unknown | |
| Previous Owner | $67,500 | Unknown |
Property History
| Date | Event | Price | Change | Sq Ft Price |
|---|---|---|---|---|
| 01/29/2021 01/29/21 | Sold | $702,000 | -0.5% | $281 / Sq Ft |
| 12/07/2020 12/07/20 | Pending | -- | -- | -- |
| 12/02/2020 12/02/20 | For Sale | $705,500 | +66.0% | $282 / Sq Ft |
| 04/26/2016 04/26/16 | Sold | $425,000 | -0.9% | $170 / Sq Ft |
| 01/25/2016 01/25/16 | Pending | -- | -- | -- |
| 08/27/2015 08/27/15 | For Sale | $429,000 | +560.0% | $172 / Sq Ft |
| 04/17/2015 04/17/15 | Sold | $65,000 | -13.3% | -- |
| 03/09/2015 03/09/15 | Pending | -- | -- | -- |
| 11/03/2014 11/03/14 | For Sale | $75,000 | -- | -- |
Tax History Compared to Growth
Tax History
| Year | Tax Paid | Tax Assessment Tax Assessment Total Assessment is a certain percentage of the fair market value that is determined by local assessors to be the total taxable value of land and additions on the property. | Land | Improvement |
|---|---|---|---|---|
| 2024 | $5,069 | $311,080 | -- | -- |
| 2023 | $4,957 | $302,020 | $0 | $0 |
| 2022 | $4,404 | $284,690 | $0 | $0 |
| 2021 | $4,433 | $276,400 | $0 | $0 |
| 2020 | $4,200 | $276,400 | $0 | $0 |
| 2019 | $4,085 | $268,350 | $0 | $0 |
| 2018 | $3,969 | $260,540 | $0 | $0 |
| 2017 | $3,867 | $252,960 | $0 | $0 |
| 2016 | $2,006 | $129,890 | $0 | $0 |
| 2015 | $239 | $13,610 | $0 | $0 |
| 2014 | $234 | $13,220 | $0 | $0 |
Agents Affiliated with this Home
-
Jordan Ries
J
Seller's Agent in 2021
Jordan Ries
Assist 2 Sell Buyers & Seller
(541) 388-2111
3 in this area
196 Total Sales
-
Bradley Driggers
B
Buyer's Agent in 2021
Bradley Driggers
Windermere Realty Trust
(541) 323-5888
7 in this area
115 Total Sales
-
B
Buyer's Agent in 2021
Brad Driggers
Windermere Realty Trust
-
K
Seller's Agent in 2016
Keith Petersen
Century 21 Lifestyles Realty
-
C
Buyer's Agent in 2016
Cindy Berg-Wagner
Stellar Realty Northwest
-
J
Seller's Agent in 2015
Jody Tuttle
Harcourts The Garner Group Real Estate
Map
Source: Oregon Datashare
MLS Number: 220113238
APN: 125483
- 17175 Merganser Dr
- 17181 Merganser Dr
- 56304 Bufflehead Rd
- 17267 Kingsburg Rd
- 2300 Guss Way Unit 2300
- 17281 Merganser Dr
- 17149 Norwalk Rd
- 17330 Kingsburg
- 17325 Jacinto Rd
- 56234 Black Duck Rd
- 17119 Norwalk Rd
- 17135 Merced Rd Unit 6
- 56252 Comet Dr
- 17168 Island Loop Way
- 17118 Laguna Rd
- 17103 Laguna Rd
- 16945 Jacinto Rd
- 17226 Indio Rd
- 17285 Satterlee Way
- 17087 Kingsburg Rd
