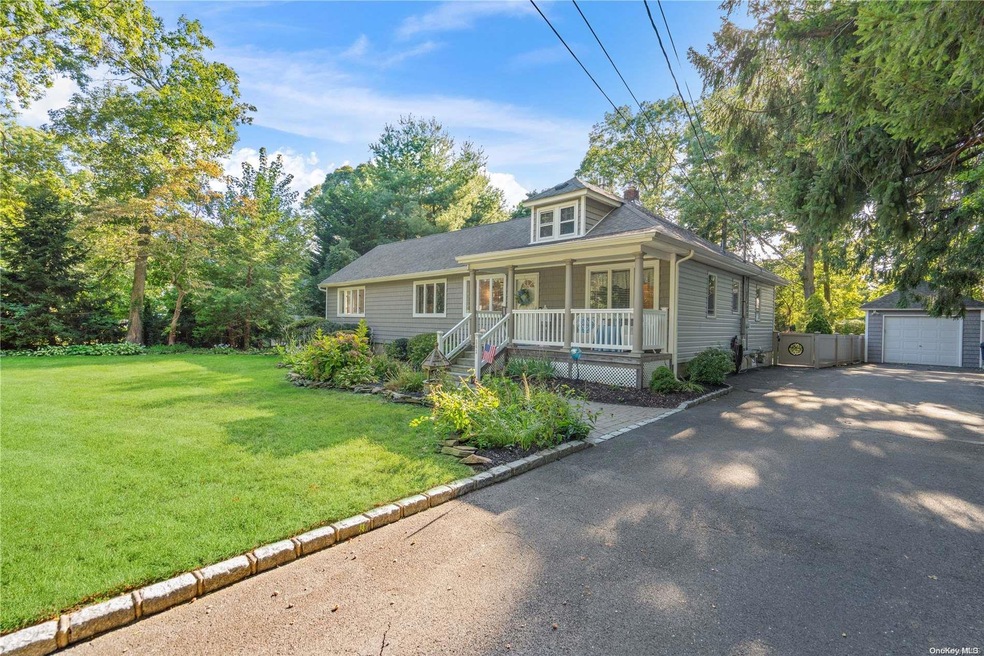
563 Ackerson Blvd Brightwaters, NY 11718
Brightwaters NeighborhoodHighlights
- Deck
- Ranch Style House
- 1 Fireplace
- Mary G Clarkson School Rated A
- Wood Flooring
- Granite Countertops
About This Home
As of December 2024This beautiful and immaculate 3 bedroom 2 bath ranch is loaded with charming details and located in the Village of Brightwaters and includes village amenities. Come on in through a welcoming front porch to see gleaming hardwood floors and a lovely gas fireplace in the living room or head down to the finished basement to relax in a cozy family room with tons of storage. Huge Primary bedroom measures 18'2" x 14'10" plus has a generous walk in closet. Outdoor entertaining is easy on spacious back deck leading to a fully fenced yard with a patio and hot tub, mature plantings and lovely landscaping plus a shed with new roof tucked away behind the detached garage. Hurry before it's gone!, Additional information: Appearance:Mint
Last Agent to Sell the Property
Herrick Real Estate LLC Brokerage Phone: 631-968-5300 License #30MC0936912 Listed on: 09/12/2024
Last Buyer's Agent
Herrick Real Estate LLC Brokerage Phone: 631-968-5300 License #30MC0936912 Listed on: 09/12/2024
Home Details
Home Type
- Single Family
Est. Annual Taxes
- $12,645
Year Built
- Built in 1920
Lot Details
- 0.34 Acre Lot
- Lot Dimensions are 100x150
- Back Yard Fenced and Front Yard
Home Design
- Ranch Style House
- Frame Construction
- Vinyl Siding
Interior Spaces
- Skylights
- Chandelier
- 1 Fireplace
- Insulated Windows
- Window Screens
- Wood Flooring
- Partially Finished Basement
- Basement Fills Entire Space Under The House
- Home Security System
Kitchen
- Dishwasher
- Granite Countertops
Bedrooms and Bathrooms
- 3 Bedrooms
- Walk-In Closet
- 2 Full Bathrooms
Laundry
- Dryer
- Washer
Parking
- Detached Garage
- Garage Door Opener
- Driveway
Outdoor Features
- Deck
- Patio
- Shed
- Porch
Schools
- Mary G Clarkson Elementary School
- Bay Shore Middle School
- Bay Shore Senior High School
Utilities
- Central Air
- Baseboard Heating
- Heating System Uses Natural Gas
- Cable TV Available
Community Details
- Park
Listing and Financial Details
- Exclusions: Flat Screen TV Bracket
- Legal Lot and Block 16 / 0001
- Assessor Parcel Number 0501-001-00-01-00-016-000
Ownership History
Purchase Details
Home Financials for this Owner
Home Financials are based on the most recent Mortgage that was taken out on this home.Purchase Details
Purchase Details
Similar Homes in the area
Home Values in the Area
Average Home Value in this Area
Purchase History
| Date | Type | Sale Price | Title Company |
|---|---|---|---|
| Deed | $719,500 | Stewart Title | |
| Deed | $719,500 | Stewart Title | |
| Deed | -- | -- | |
| Deed | -- | -- | |
| Bargain Sale Deed | $410,000 | -- | |
| Bargain Sale Deed | $410,000 | -- |
Mortgage History
| Date | Status | Loan Amount | Loan Type |
|---|---|---|---|
| Previous Owner | $575,600 | Purchase Money Mortgage | |
| Previous Owner | $288,000 | New Conventional | |
| Previous Owner | $5,785 | Unknown | |
| Previous Owner | $50,000 | Credit Line Revolving | |
| Previous Owner | $204,000 | Unknown | |
| Previous Owner | $30,000 | Stand Alone Second |
Property History
| Date | Event | Price | Change | Sq Ft Price |
|---|---|---|---|---|
| 12/06/2024 12/06/24 | Sold | $719,500 | -4.1% | -- |
| 10/15/2024 10/15/24 | Pending | -- | -- | -- |
| 09/12/2024 09/12/24 | For Sale | $749,990 | -- | -- |
Tax History Compared to Growth
Tax History
| Year | Tax Paid | Tax Assessment Tax Assessment Total Assessment is a certain percentage of the fair market value that is determined by local assessors to be the total taxable value of land and additions on the property. | Land | Improvement |
|---|---|---|---|---|
| 2024 | $3,436 | $39,200 | $11,300 | $27,900 |
| 2023 | $1,648 | $39,200 | $11,300 | $27,900 |
| 2022 | $8,763 | $39,200 | $11,300 | $27,900 |
| 2021 | $8,763 | $39,200 | $11,300 | $27,900 |
| 2020 | $1,534 | $39,200 | $11,300 | $27,900 |
| 2019 | $8,763 | $0 | $0 | $0 |
| 2018 | -- | $39,200 | $11,300 | $27,900 |
| 2017 | $8,478 | $39,200 | $11,300 | $27,900 |
| 2016 | $8,495 | $39,200 | $11,300 | $27,900 |
| 2015 | -- | $39,200 | $11,300 | $27,900 |
| 2014 | -- | $39,200 | $11,300 | $27,900 |
Agents Affiliated with this Home
-
Deana Herrick McCreery
D
Seller's Agent in 2024
Deana Herrick McCreery
Herrick Real Estate LLC
(631) 968-5300
3 in this area
17 Total Sales
Map
Source: OneKey® MLS
MLS Number: L3578400
APN: 0501-001-00-01-00-016-000
- 555 Ackerson Blvd
- 561 N Windsor Ave
- 512 Manatuck Blvd
- 1334 Thompson Dr
- 1318 Brooklyn Blvd
- 1358 Manor Ln
- 14 Chenango Dr
- 1357 N Windsor Ave
- 0 Howells Rd Unit KEY838232
- 408 Ackerson Blvd
- 1067 Carll Dr
- 1340 Lombardy Blvd
- 209 Pleasant Dr
- 1042 Manor Ln
- 225 Norma Ave
- 1137 Namdac Ave
- 5 Inca Dr
- 60 Center Ave
- 0 Richland Blvd
- 75 Center Ave Unit 75 -77
