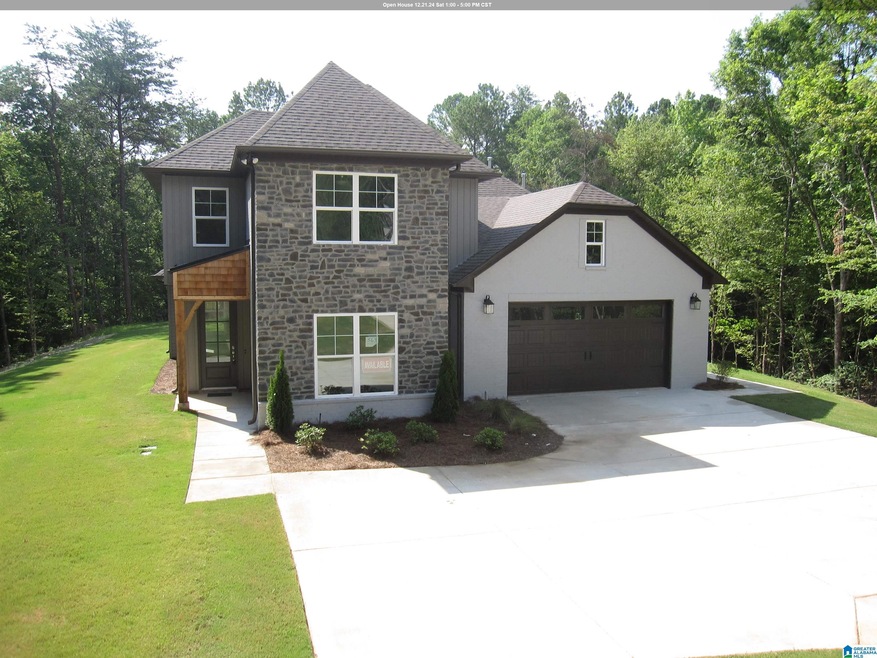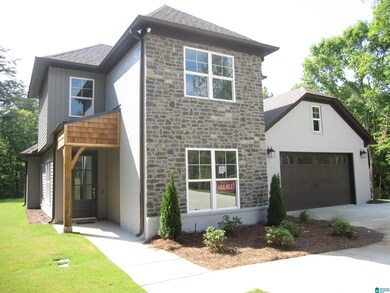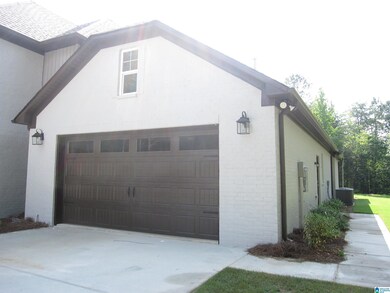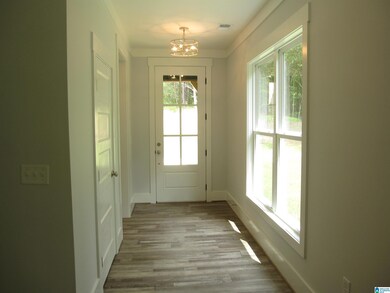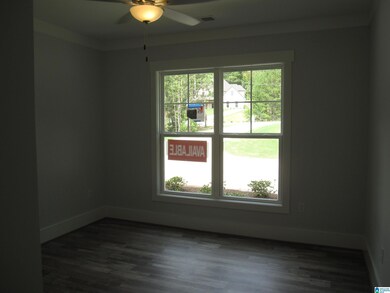
563 Cornerstone Dr Calera, AL 35040
South Shelby NeighborhoodHighlights
- 200 Feet of Waterfront
- 4.89 Acre Lot
- Pond
- Calera Elementary School Rated A
- Heavily Wooded Lot
- Wood Flooring
About This Home
As of December 2024Need a lower interest rate? Seller is offering up to $20,000 Buyer Bonus for contracts with 60 day or less close. Can be used for rate buydown, closing costs, upgrades, etc. Offer expires 11/30/24 Welcome to our Great new Alyssa Plan. This gorgeous 4 bed/4 bath open floorplan home has it all. No carpet- no problem with LVP on the main level, and ¾ inch hardwood upstairs. A 2-car main level garage and two main level bedrooms offer main level living and flexibility for families of all ages and lifestyles. The beautifully equipped kitchen includes a double refrigerator, spacious cabinetry and a pot filler. Also covered patio is plumbed for an outdoor kitchen. A spacious Master suite has direct access to the laundry room for added convenience. You will love the sprawling 4.89-acre lot offering plenty of trees for privacy and access to the neighborhood lake on the back of the property. The home is in the country but offers Calera Schools. Call today to set up your showing!
Home Details
Home Type
- Single Family
Year Built
- Built in 2024 | Under Construction
Lot Details
- 4.89 Acre Lot
- 200 Feet of Waterfront
- Heavily Wooded Lot
Parking
- 2 Car Attached Garage
- Garage on Main Level
- Front Facing Garage
Home Design
- Brick Exterior Construction
- Slab Foundation
- Vinyl Siding
Interior Spaces
- 1.5-Story Property
- Crown Molding
- Smooth Ceilings
- Ventless Fireplace
- Gas Fireplace
- Great Room with Fireplace
- Pull Down Stairs to Attic
Kitchen
- Breakfast Bar
- Gas Cooktop
- <<builtInMicrowave>>
- Dishwasher
- Kitchen Island
- Stone Countertops
Flooring
- Wood
- Tile
Bedrooms and Bathrooms
- 4 Bedrooms
- Primary Bedroom on Main
- Split Bedroom Floorplan
- Walk-In Closet
- 4 Full Bathrooms
- Bathtub and Shower Combination in Primary Bathroom
- Separate Shower
Laundry
- Laundry Room
- Laundry on main level
- Washer and Electric Dryer Hookup
Outdoor Features
- Pond
- Covered patio or porch
Schools
- Calera Elementary And Middle School
- Calera High School
Utilities
- Central Heating and Cooling System
- Heat Pump System
- Heating System Uses Propane
- Gas Water Heater
- Septic Tank
Listing and Financial Details
- Visit Down Payment Resource Website
- Tax Lot 13
- Assessor Parcel Number 29-4-17-0-000-009.017
Similar Homes in Calera, AL
Home Values in the Area
Average Home Value in this Area
Property History
| Date | Event | Price | Change | Sq Ft Price |
|---|---|---|---|---|
| 12/20/2024 12/20/24 | Sold | $615,621 | 0.0% | $256 / Sq Ft |
| 11/20/2024 11/20/24 | Pending | -- | -- | -- |
| 05/08/2024 05/08/24 | Price Changed | $615,621 | +2.6% | $256 / Sq Ft |
| 03/18/2024 03/18/24 | For Sale | $599,900 | -- | $249 / Sq Ft |
Tax History Compared to Growth
Agents Affiliated with this Home
-
Billy Bowen

Seller's Agent in 2024
Billy Bowen
RealtySouth Chelsea Branch
(256) 749-8131
8 in this area
122 Total Sales
-
Karen Spann

Seller Co-Listing Agent in 2024
Karen Spann
Oak Mountain Realty Group LLC
(800) 321-4801
15 in this area
151 Total Sales
-
Alicia Jones

Buyer's Agent in 2024
Alicia Jones
Oak Mountain Realty Group LLC
(205) 757-6611
1 in this area
23 Total Sales
Map
Source: Greater Alabama MLS
MLS Number: 21380019
- 534 Cornerstone Dr
- 562 Cornerstone Dr
- 185 Cornerstone Cir
- 1126 Long Branch Pkwy Unit 160
- 3025 Long Branch Dr
- 1080 Long Branch Pkwy
- 1053 Long Branch Pkwy
- 201 Leray Dr Unit 123
- 201 Leray Dr
- 185 Shelby Springs Farms
- 151 High Bridle Cir
- 244 High Bridle Cir
- 4434 County Road 86 Unit 1
- 773 County Road 86 Unit 4
- 727 County Road 86 Unit 3
- 659 County Road 86 Unit 2
- 625 County Road 86 Unit 1
- 102 Donaldson Rd
- 285 Gould Rd Unit 4
- 348 Seale Rd
