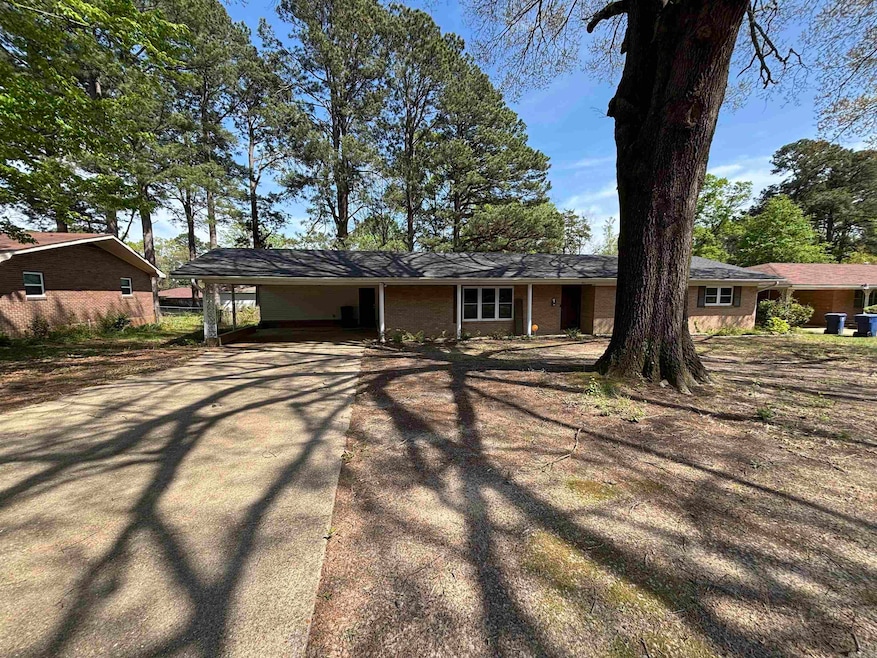
563 Elaine Ave Camden, AR 71701
Highlights
- Ranch Style House
- Eat-In Kitchen
- Tile Flooring
- Separate Formal Living Room
- Laundry Room
- Central Heating and Cooling System
About This Home
As of May 2025Charming 3BR/2BA brick ranch in a prime location – ready for your personal touch! Nestled in a sought-after neighborhood, this traditional brick ranch offers the perfect blend of comfort and convenience! With a newer roof, windows, siding, and a water heater, this home is ready for its next chapter. Inside, you’ll find a spacious family room/dining room combo with easy access to the rear patio – perfect for indoor/outdoor living and entertaining. The large living room provides additional space for family gatherings or relaxing. This home features three generously sized bedrooms, each with ample closet space. The primary bath boasts a convenient walk-in shower, offering a peaceful retreat. While this home could benefit from some TLC, it presents a fantastic opportunity to personalize and make it your own. Enjoy the spacious backyard, ideal for outdoor activities, along with a rear storage room for all your tools and equipment.
Home Details
Home Type
- Single Family
Est. Annual Taxes
- $914
Year Built
- Built in 1965
Lot Details
- 0.47 Acre Lot
- Level Lot
Home Design
- Ranch Style House
- Brick Exterior Construction
- Slab Foundation
- Composition Roof
Interior Spaces
- 1,790 Sq Ft Home
- Family Room
- Separate Formal Living Room
- Laundry Room
Kitchen
- Eat-In Kitchen
- Built-In Oven
- Range
Flooring
- Tile
- Vinyl
Bedrooms and Bathrooms
- 3 Bedrooms
- 2 Full Bathrooms
Parking
- 2 Car Garage
- Carport
Utilities
- Central Heating and Cooling System
Listing and Financial Details
- Assessor Parcel Number 711-00018-000R
Ownership History
Purchase Details
Home Financials for this Owner
Home Financials are based on the most recent Mortgage that was taken out on this home.Purchase Details
Purchase Details
Purchase Details
Similar Homes in Camden, AR
Home Values in the Area
Average Home Value in this Area
Purchase History
| Date | Type | Sale Price | Title Company |
|---|---|---|---|
| Warranty Deed | $84,000 | None Listed On Document | |
| Quit Claim Deed | -- | -- | |
| Quit Claim Deed | -- | -- | |
| Warranty Deed | $63,000 | -- |
Mortgage History
| Date | Status | Loan Amount | Loan Type |
|---|---|---|---|
| Previous Owner | $127,500 | Credit Line Revolving |
Property History
| Date | Event | Price | Change | Sq Ft Price |
|---|---|---|---|---|
| 05/15/2025 05/15/25 | Sold | $84,000 | -32.8% | $47 / Sq Ft |
| 05/01/2025 05/01/25 | Pending | -- | -- | -- |
| 04/24/2025 04/24/25 | Price Changed | $125,000 | -13.8% | $70 / Sq Ft |
| 04/07/2025 04/07/25 | For Sale | $145,000 | -- | $81 / Sq Ft |
Tax History Compared to Growth
Tax History
| Year | Tax Paid | Tax Assessment Tax Assessment Total Assessment is a certain percentage of the fair market value that is determined by local assessors to be the total taxable value of land and additions on the property. | Land | Improvement |
|---|---|---|---|---|
| 2024 | $414 | $18,270 | $2,000 | $16,270 |
| 2023 | $489 | $18,270 | $2,000 | $16,270 |
| 2022 | $539 | $18,270 | $2,000 | $16,270 |
| 2021 | $539 | $18,270 | $2,000 | $16,270 |
| 2020 | $539 | $17,430 | $2,000 | $15,430 |
| 2019 | $497 | $17,430 | $2,000 | $15,430 |
| 2018 | $522 | $17,430 | $2,000 | $15,430 |
| 2017 | $522 | $17,430 | $2,000 | $15,430 |
| 2016 | $522 | $17,430 | $2,000 | $15,430 |
| 2015 | $522 | $17,430 | $2,000 | $15,430 |
| 2014 | $535 | $17,698 | $2,000 | $15,698 |
Agents Affiliated with this Home
-
Ramona Crain

Seller's Agent in 2025
Ramona Crain
Century 21 Campbell and Company
(870) 818-1595
43 Total Sales
-
Brittney Williamson
B
Buyer's Agent in 2025
Brittney Williamson
Pink Ribbon Realty
(501) 428-9628
28 Total Sales
Map
Source: Cooperative Arkansas REALTORS® MLS
MLS Number: 25013991
APN: 711-00018-000R
- 633 Lakeside Ave
- 681 Sharp Ave
- 1345 Peppertree Ln
- Lot 12 Peppertree Ln
- 000 Peppertree Mockingbird Camellia
- Lot 12 Mockingbird Ln
- Lot 13 Mockingbird Ln
- Lot 14 Mockingbird Ln
- Lot 15 Mockingbird Ln
- 308 Elaine Ave
- 1240 Moses St
- 540 Brookridge Dr
- 541 Palisade Dr
- 221 Elaine Ave
- 1354 Camellia Dr
- 230 Berg Ave
- 1362 Camellia Dr
- 123 Berg Ave
- 1470 Harper Ave
- 1753 Hollyhill Dr






