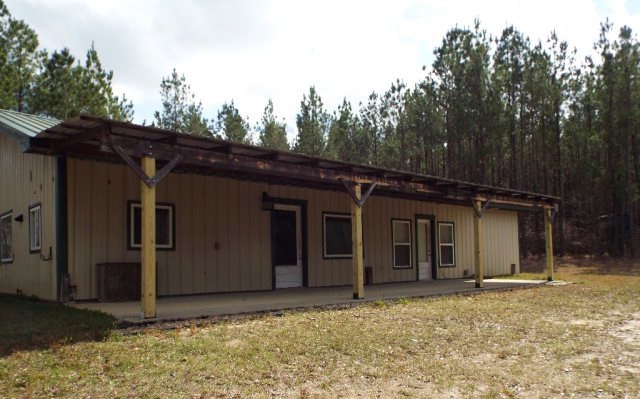563 J L Thompson Rd Vidalia, GA 30474
Estimated Value: $419,000 - $574,696
Highlights
- 61.34 Acre Lot
- Wood Flooring
- Laundry Room
- Wooded Lot
- Open Patio
- Kitchen Island
About This Home
As of April 2017Looking for privacy? This place is a hidden gem! Sitting on 61.34 acres, surrounded by 25 acres of planted pines, this all metal home on the exterior means low maintenance. Enter inside to find a huge great room with vaulted ceiling and spiral staircase to loft that overlooks great room. Huge master bedroom with large bath with separate shower and claw foot tub. Two additional bedrooms, 1 1/2 baths and office which could be 4th bedroom. Gas fireplace in great room, all kitchen appliances and 2 HV/AC units. You don't want to miss this one of a kind property. So many options and hunter's paradise. Call Mary Whitson today at 912-326-1575 to view this unique property.
Home Details
Home Type
- Single Family
Est. Annual Taxes
- $1,891
Year Built
- Built in 2009
Lot Details
- 61.34 Acre Lot
- Home fronts a stream
- Fenced
- Wooded Lot
Home Design
- Slab Foundation
- Aluminum Siding
Interior Spaces
- 2,880 Sq Ft Home
- 1-Story Property
- Ceiling Fan
- Factory Built Fireplace
- Gas Log Fireplace
- Great Room with Fireplace
- Alarm System
- Laundry Room
Kitchen
- Stove
- Range Hood
- Microwave
- Dishwasher
- Kitchen Island
Flooring
- Wood
- Tile
Bedrooms and Bathrooms
- 4 Bedrooms
- Separate Shower
Outdoor Features
- Access to stream, creek or river
- Open Patio
- Outdoor Storage
- Outbuilding
Utilities
- Central Air
- Heat Pump System
- Well
- Septic Tank
Ownership History
Purchase Details
Home Financials for this Owner
Home Financials are based on the most recent Mortgage that was taken out on this home.Purchase Details
Purchase Details
Purchase Details
Purchase Details
Purchase Details
Purchase Details
Purchase Details
Home Values in the Area
Average Home Value in this Area
Purchase History
| Date | Buyer | Sale Price | Title Company |
|---|---|---|---|
| Washer Charles P | $220,000 | -- | |
| Natteson Todd D | -- | -- | |
| Matteson Todd D | $134,948 | -- | |
| Herndon L G | $250,000 | -- | |
| Batton Wynelle D | $58,900 | -- | |
| Pittman Hoyt S | -- | -- | |
| L G Herndon Jr Farms Inc | -- | -- | |
| L G Herndon Jr Farms Inc | -- | -- | |
| L G Herndon Jr Farms Inc | $900,000 | -- | |
| Blue Sky Timber Properties Llc | -- | -- | |
| Sustainable Forests | -- | -- |
Mortgage History
| Date | Status | Borrower | Loan Amount |
|---|---|---|---|
| Open | Washer Charles P | $209,000 |
Property History
| Date | Event | Price | List to Sale | Price per Sq Ft |
|---|---|---|---|---|
| 04/27/2017 04/27/17 | Sold | $220,000 | -12.0% | $76 / Sq Ft |
| 03/24/2017 03/24/17 | Pending | -- | -- | -- |
| 08/11/2016 08/11/16 | For Sale | $250,000 | -- | $87 / Sq Ft |
Tax History Compared to Growth
Tax History
| Year | Tax Paid | Tax Assessment Tax Assessment Total Assessment is a certain percentage of the fair market value that is determined by local assessors to be the total taxable value of land and additions on the property. | Land | Improvement |
|---|---|---|---|---|
| 2025 | $2,390 | $162,423 | $75,160 | $87,263 |
| 2024 | $2,432 | $162,423 | $75,160 | $87,263 |
| 2023 | $2,442 | $137,789 | $51,341 | $86,448 |
| 2022 | $2,185 | $127,261 | $51,341 | $75,920 |
| 2021 | $2,002 | $102,341 | $35,333 | $67,008 |
| 2020 | $1,971 | $98,881 | $34,621 | $64,260 |
| 2019 | $1,881 | $98,894 | $34,634 | $64,260 |
| 2018 | $1,741 | $98,881 | $34,621 | $64,260 |
| 2017 | $2,253 | $95,029 | $34,621 | $60,408 |
| 2016 | $2,316 | $97,693 | $34,621 | $63,072 |
| 2015 | -- | $78,062 | $34,621 | $43,441 |
| 2014 | -- | $78,062 | $34,621 | $43,441 |
Map
Source: Altamaha Basin Board of REALTORS®
MLS Number: 15120
APN: C31-103
- 334 Hidden Hammock
- 218 Hidden Hammock Dr
- 0 Thompson Level Rd
- 1645 Glynn James Rd
- 4822 Georgia 15
- 4262 Ga Highway 15
- 6.80 AC Scarlet Rd
- 6.80 AC Scarlet Rd
- 00 Simpson Rd
- 240 Hawk Trail
- 257 Andes Ridge
- 3242 Cedar Crossing Vidalia Rd
- 375 Dasher St
- 163 Indigo Rd
- 849 Hammond Church Rd
- 212 Marvin Church Rd
- 0 E Ga Hwy 56 (4 28 Acres) Unit 10639054
- Tract 2 Pine Hollow
- 246 Nelson Ave
- 141 Nelson Ave
- 563 Jl Thompson Rd
- 822 Darrell Thompson Rd
- 656 Darrell Thompson Rd
- 861 Jl Thompson Rd
- 431 Jl Thompson Rd
- 451 Herndon Rd
- 492 Herndon Rd
- 229 Jl Thompson Rd
- 1014 Harden Chapel Rd
- 478 Darrell Thompson Rd
- 1066 Harden Chapel Rd
- 1036 Harden Chapel Rd
- 3573 Us Highway 1 S
- 1136 Harden Chapel Rd
- 1015 Harden Chapel Rd
- 284 S Jl Thompson Rd
- 378 Darrell Thompson Rd
- 1268 Harden Chapel Rd
