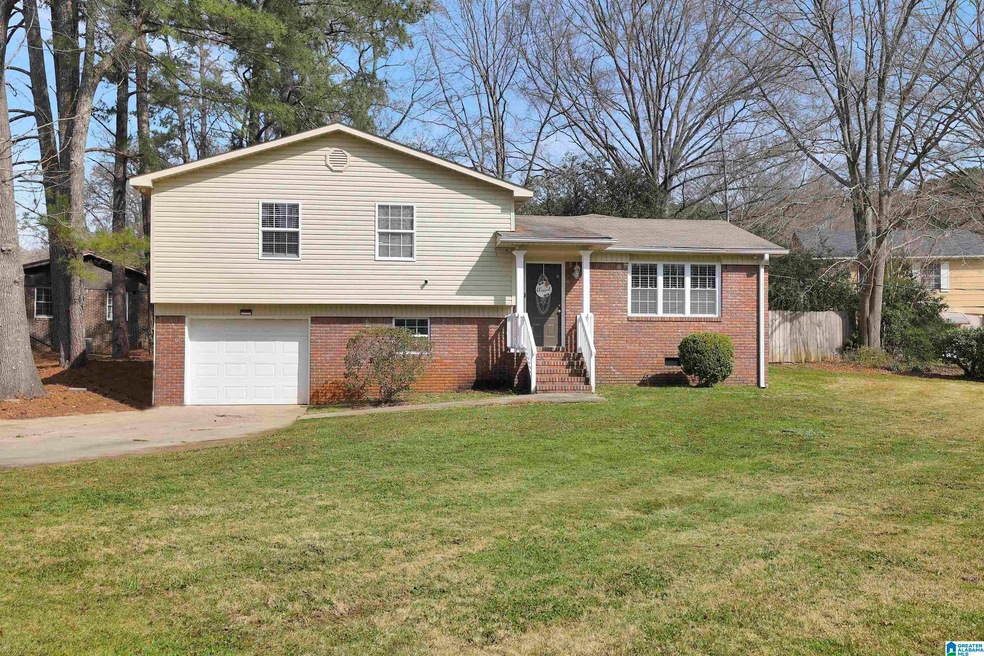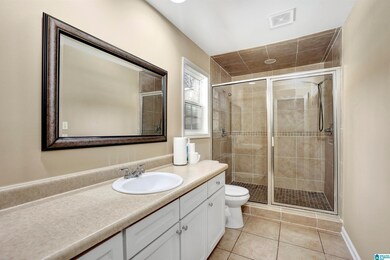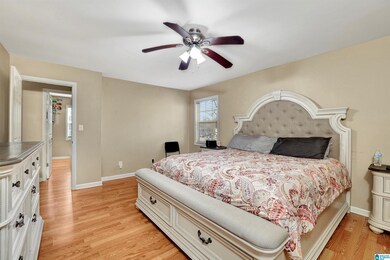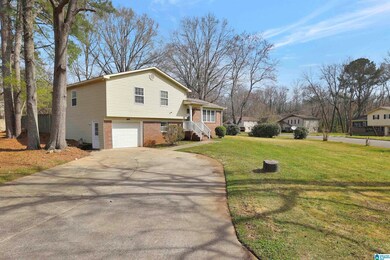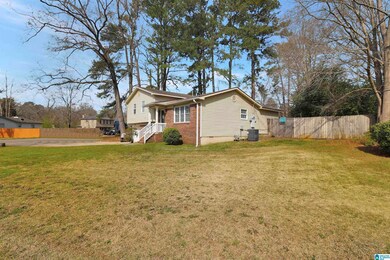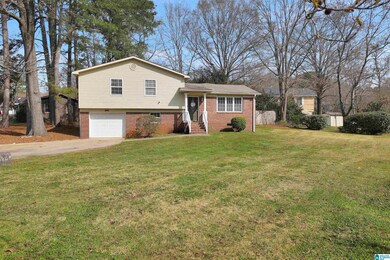
563 Karey Dr Center Point, AL 35215
Highlights
- In Ground Pool
- Double Shower
- Attic
- Deck
- Cathedral Ceiling
- Sun or Florida Room
About This Home
As of June 2022Welcome to 563 Karey Drive! This home is so beautiful and waiting for you! The pool is just in time for the summer and the sunroom is perfect for entertaining. Don't let my words speak for your eyes so come and see what's inside!!
Last Agent to Sell the Property
RealtySouth-I459 Southwest Listed on: 03/23/2022

Last Buyer's Agent
Caressa King
Leading Edge, R.E. Group License #105806
Home Details
Home Type
- Single Family
Est. Annual Taxes
- $650
Year Built
- Built in 1970
Lot Details
- 0.36 Acre Lot
- Fenced Yard
Parking
- 1 Car Garage
- Basement Garage
- Front Facing Garage
- Driveway
Home Design
- Vinyl Siding
Interior Spaces
- 1-Story Property
- Crown Molding
- Smooth Ceilings
- Cathedral Ceiling
- Window Treatments
- Dining Room
- Den
- Sun or Florida Room
- Pull Down Stairs to Attic
Kitchen
- Stove
- Built-In Microwave
- Dishwasher
- Laminate Countertops
Flooring
- Laminate
- Tile
Bedrooms and Bathrooms
- 3 Bedrooms
- Walk-In Closet
- 2 Full Bathrooms
- Bathtub and Shower Combination in Primary Bathroom
- Double Shower
- Separate Shower
- Linen Closet In Bathroom
Laundry
- Laundry Room
- Washer and Electric Dryer Hookup
Finished Basement
- Basement Fills Entire Space Under The House
- Recreation or Family Area in Basement
- Laundry in Basement
- Natural lighting in basement
Pool
- In Ground Pool
- Outdoor Pool
Outdoor Features
- Deck
- Patio
Schools
- Chalkville Elementary School
- Clay-Chalkville Middle School
- Clay-Chalkville High School
Utilities
- Forced Air Heating and Cooling System
- Electric Water Heater
Listing and Financial Details
- Visit Down Payment Resource Website
- Assessor Parcel Number 12-00-20-2-007-025.000
Ownership History
Purchase Details
Home Financials for this Owner
Home Financials are based on the most recent Mortgage that was taken out on this home.Purchase Details
Home Financials for this Owner
Home Financials are based on the most recent Mortgage that was taken out on this home.Purchase Details
Purchase Details
Home Financials for this Owner
Home Financials are based on the most recent Mortgage that was taken out on this home.Purchase Details
Purchase Details
Home Financials for this Owner
Home Financials are based on the most recent Mortgage that was taken out on this home.Purchase Details
Purchase Details
Purchase Details
Home Financials for this Owner
Home Financials are based on the most recent Mortgage that was taken out on this home.Similar Homes in the area
Home Values in the Area
Average Home Value in this Area
Purchase History
| Date | Type | Sale Price | Title Company |
|---|---|---|---|
| Warranty Deed | $230,000 | -- | |
| Warranty Deed | $139,900 | -- | |
| Deed | $158,000 | -- | |
| Warranty Deed | $154,900 | None Available | |
| Interfamily Deed Transfer | $2,800 | None Available | |
| Special Warranty Deed | $65,900 | None Available | |
| Special Warranty Deed | -- | None Available | |
| Foreclosure Deed | $97,952 | None Available | |
| Warranty Deed | $103,000 | -- |
Mortgage History
| Date | Status | Loan Amount | Loan Type |
|---|---|---|---|
| Open | $225,834 | FHA | |
| Previous Owner | $26,870 | FHA | |
| Previous Owner | $137,365 | FHA | |
| Previous Owner | $154,900 | Seller Take Back | |
| Previous Owner | $100,000 | Purchase Money Mortgage | |
| Previous Owner | $82,400 | Purchase Money Mortgage |
Property History
| Date | Event | Price | Change | Sq Ft Price |
|---|---|---|---|---|
| 06/07/2022 06/07/22 | Sold | $230,000 | +7.0% | $124 / Sq Ft |
| 05/14/2022 05/14/22 | For Sale | $214,900 | 0.0% | $116 / Sq Ft |
| 05/14/2022 05/14/22 | Price Changed | $214,900 | +7.5% | $116 / Sq Ft |
| 04/28/2022 04/28/22 | Pending | -- | -- | -- |
| 03/23/2022 03/23/22 | For Sale | $199,900 | +42.9% | $108 / Sq Ft |
| 08/06/2018 08/06/18 | Sold | $139,900 | -3.5% | $75 / Sq Ft |
| 06/12/2018 06/12/18 | Price Changed | $144,900 | +3.6% | $78 / Sq Ft |
| 06/11/2018 06/11/18 | For Sale | $139,900 | 0.0% | $75 / Sq Ft |
| 04/27/2018 04/27/18 | Pending | -- | -- | -- |
| 04/22/2018 04/22/18 | For Sale | $139,900 | -- | $75 / Sq Ft |
Tax History Compared to Growth
Tax History
| Year | Tax Paid | Tax Assessment Tax Assessment Total Assessment is a certain percentage of the fair market value that is determined by local assessors to be the total taxable value of land and additions on the property. | Land | Improvement |
|---|---|---|---|---|
| 2024 | $1,309 | $27,740 | -- | -- |
| 2022 | $778 | $15,160 | $2,100 | $13,060 |
| 2021 | $712 | $13,880 | $2,100 | $11,780 |
| 2020 | $671 | $13,140 | $2,100 | $11,040 |
| 2019 | $671 | $13,140 | $0 | $0 |
| 2018 | $648 | $12,720 | $0 | $0 |
| 2017 | $648 | $12,720 | $0 | $0 |
| 2016 | $515 | $11,340 | $0 | $0 |
| 2015 | $515 | $12,720 | $0 | $0 |
| 2014 | $834 | $12,080 | $0 | $0 |
| 2013 | $834 | $12,080 | $0 | $0 |
Agents Affiliated with this Home
-
Leshunquina Randolph

Seller's Agent in 2022
Leshunquina Randolph
RealtySouth
(205) 442-3993
14 in this area
213 Total Sales
-
C
Buyer's Agent in 2022
Caressa King
Leading Edge, R.E. Group
-
Hossein Eshghi

Seller's Agent in 2018
Hossein Eshghi
ARC Realty Vestavia
(205) 369-5116
3 Total Sales
-
R
Buyer's Agent in 2018
Reginald Wilson
Town Square Realty
Map
Source: Greater Alabama MLS
MLS Number: 1314775
APN: 12-00-20-2-007-025.000
- 1713 Serene Cir
- 525 Polly Reed Rd
- 1818 Hillcrest Rd NE
- 1711 Old Springville Rd
- 1857 Woodvine Ln Unit 1
- 1834 Oakleaf Ln
- 904 Kathryne Cir
- 432 Argonne Dr NE
- 1632 Bobolink Ln NE
- 1626 Big Mountain Dr
- 1628 Bobolink Ln NE
- 823 Sunny Lane Dr
- 2063 Hamilton Place Unit 13
- 222 Polly Reed Rd
- 1624 Lake Dr NE Unit 1
- 1809 Mara Dr NE
- 1010 Cannon Cir
- 133 16th Terrace NE
- 1805 Eastridge Dr
- 1839 Mara Dr
