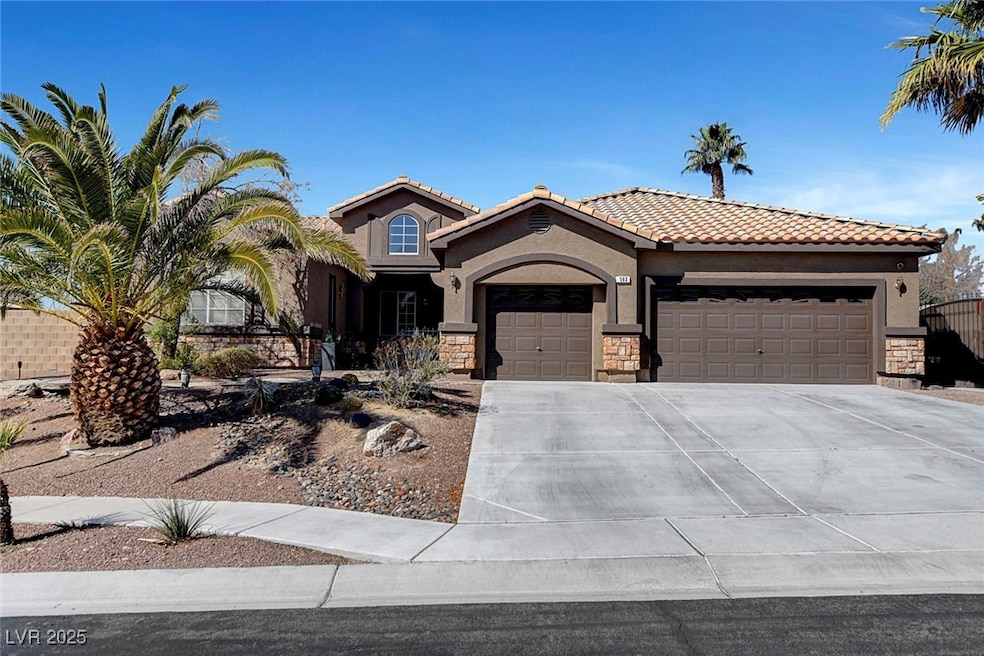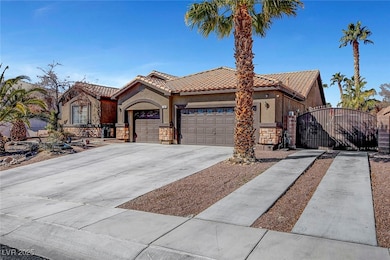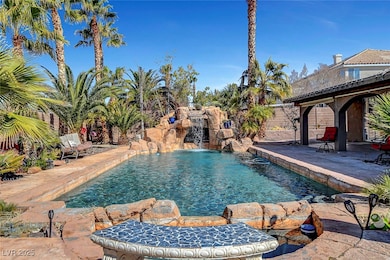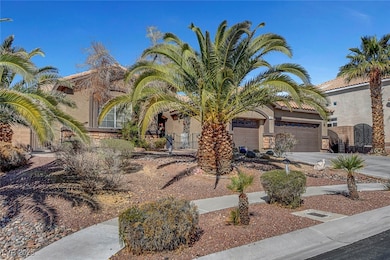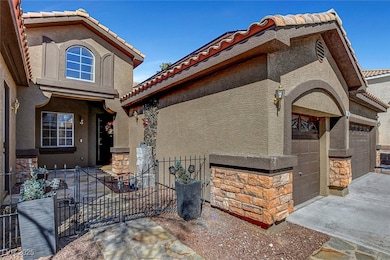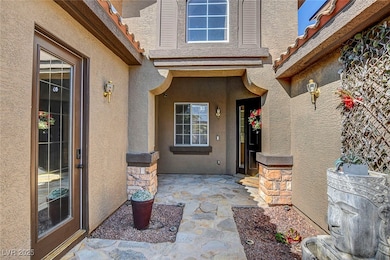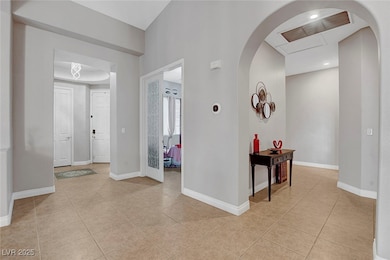563 Moon Chase St Las Vegas, NV 89110
Estimated payment $4,495/month
Highlights
- Accessory Dwelling Unit (ADU)
- RV Access or Parking
- Gated Community
- Pool and Spa
- Solar Power System
- 0.34 Acre Lot
About This Home
Beautiful 4-bedroom, 3.5-bathroom home sits on nearly half an acre with 3-car garage, RV parking, and an entertainer’s dream backyard with a pool spa. Inside, you'll find soaring ceilings, grand entry, and open floor plan. Stunning kitchen with white cabinetry, granite countertops, double ovens, breakfast bar/island and stainless steel appliances. Master suite is a retreat with a two-way fireplace, walk-in closet, backyard access, bathroom with dual sinks and a separate tub/shower. Three bedrooms feature their own en-suite bathrooms, with one room having a private outdoor access making it ideal for an in-law suite or roommate. The oversized garage has built-in storage, while the backyard offers a covered patio, and plenty of space for entertaining. Storage shed additions offer endless potential—use as storage, a studio, play area, gym, etc. Energy-efficient solar panels and located in a gated HOA community. Minutes from parks, schools, shopping centers, and freeway access. Come tour!!
Listing Agent
Keller Williams MarketPlace Brokerage Phone: (702) 575-0724 License #S.0195881 Listed on: 03/18/2025

Home Details
Home Type
- Single Family
Est. Annual Taxes
- $3,432
Year Built
- Built in 2004
Lot Details
- 0.34 Acre Lot
- East Facing Home
- Wrought Iron Fence
- Back Yard Fenced
- Block Wall Fence
- Brick Fence
- Landscaped
HOA Fees
- $98 Monthly HOA Fees
Parking
- 3 Car Attached Garage
- Open Parking
- RV Access or Parking
Home Design
- Tile Roof
Interior Spaces
- 2,831 Sq Ft Home
- 1-Story Property
- Double Sided Fireplace
- Blinds
- Living Room with Fireplace
- 2 Fireplaces
- Tile Flooring
Kitchen
- Double Oven
- Built-In Gas Oven
- Gas Cooktop
- Dishwasher
- Disposal
Bedrooms and Bathrooms
- 4 Bedrooms
- Fireplace in Primary Bedroom
Laundry
- Laundry on main level
- Gas Dryer Hookup
Pool
- Pool and Spa
- In Ground Pool
- Waterfall Pool Feature
Outdoor Features
- Deck
- Covered Patio or Porch
- Shed
Schools
- Adams Elementary School
- Keller Middle School
- Eldorado High School
Utilities
- Central Heating and Cooling System
- Heating System Uses Gas
- Underground Utilities
Additional Features
- Solar Power System
- Accessory Dwelling Unit (ADU)
Community Details
Overview
- Association fees include management
- Plum Creek South Association, Phone Number (702) 966-8888
- Linden & Beesley Phase 2 Subdivision
- The community has rules related to covenants, conditions, and restrictions
Security
- Gated Community
Map
Home Values in the Area
Average Home Value in this Area
Tax History
| Year | Tax Paid | Tax Assessment Tax Assessment Total Assessment is a certain percentage of the fair market value that is determined by local assessors to be the total taxable value of land and additions on the property. | Land | Improvement |
|---|---|---|---|---|
| 2025 | $3,432 | $203,873 | $50,750 | $153,123 |
| 2024 | $3,178 | $203,873 | $50,750 | $153,123 |
| 2023 | $2,564 | $188,734 | $44,800 | $143,934 |
| 2022 | $3,086 | $175,378 | $43,750 | $131,628 |
| 2021 | $2,996 | $161,765 | $36,750 | $125,015 |
| 2020 | $2,906 | $158,432 | $35,000 | $123,432 |
| 2019 | $2,870 | $151,059 | $29,750 | $121,309 |
| 2018 | $2,739 | $143,066 | $25,900 | $117,166 |
| 2017 | $3,755 | $128,021 | $24,500 | $103,521 |
| 2016 | $2,564 | $128,433 | $16,450 | $111,983 |
| 2015 | $2,559 | $99,667 | $16,450 | $83,217 |
| 2014 | $2,484 | $82,171 | $12,250 | $69,921 |
Property History
| Date | Event | Price | List to Sale | Price per Sq Ft | Prior Sale |
|---|---|---|---|---|---|
| 03/18/2025 03/18/25 | For Sale | $780,000 | +15.6% | $276 / Sq Ft | |
| 08/09/2024 08/09/24 | Sold | $675,000 | 0.0% | $238 / Sq Ft | View Prior Sale |
| 06/15/2024 06/15/24 | Price Changed | $675,000 | -2.0% | $238 / Sq Ft | |
| 06/01/2024 06/01/24 | For Sale | $689,000 | +6.5% | $243 / Sq Ft | |
| 12/13/2023 12/13/23 | Sold | $647,000 | 0.0% | $229 / Sq Ft | View Prior Sale |
| 11/03/2023 11/03/23 | Pending | -- | -- | -- | |
| 10/08/2023 10/08/23 | For Sale | $647,000 | +44.1% | $229 / Sq Ft | |
| 02/05/2020 02/05/20 | Sold | $449,000 | -3.4% | $159 / Sq Ft | View Prior Sale |
| 01/06/2020 01/06/20 | Pending | -- | -- | -- | |
| 10/10/2019 10/10/19 | For Sale | $465,000 | -- | $164 / Sq Ft |
Purchase History
| Date | Type | Sale Price | Title Company |
|---|---|---|---|
| Bargain Sale Deed | -- | Noble Title | |
| Bargain Sale Deed | $675,000 | Noble Title | |
| Bargain Sale Deed | $647,000 | Chicago Title | |
| Bargain Sale Deed | -- | Chicago Title | |
| Interfamily Deed Transfer | -- | Chicago Title Las Vegas | |
| Bargain Sale Deed | $449,000 | Chicago Title Las Vegas | |
| Interfamily Deed Transfer | -- | None Available | |
| Bargain Sale Deed | $296,353 | Equity Title Of Nevada |
Mortgage History
| Date | Status | Loan Amount | Loan Type |
|---|---|---|---|
| Open | $641,250 | New Conventional | |
| Previous Owner | $549,950 | New Conventional | |
| Previous Owner | $426,550 | New Conventional | |
| Previous Owner | $237,000 | Unknown |
Source: Las Vegas REALTORS®
MLS Number: 2666181
APN: 140-34-212-013
- 523 Moon Chase St
- 6209 Exquisite Ave
- 740 Santree Cir
- 5976 Stewart Ave
- 431 N Fogg St
- 720 N Sloan Ln
- 0 Madge Ln
- 6400 Stewart Ave
- 385 Lailani St
- 6440 Spanish Garden Ct
- 6343 Mahogany Peak Ave
- 920 N Sloan Ln Unit 204
- 6312 Seton Hall Ct
- 0 Linden Ave
- 100 Spanish Dr
- 940 N Sloan Ln Unit 102
- 131 Beesley Dr
- 316 Linn Ln
- 6520 Turtle Hill Rd
- 5923 Halehaven Dr
- 724 N Fogg St
- 5934 Bushra Ct
- 5797 Cedar Ave
- 5814 Goodsprings Ct
- 5797 Goodsprings Ct
- 5614 Reuben St
- 408 N Eldorado Hills Ct
- 1154 Warm Sun Ct
- 1176 Colgate Ln
- 6524 New Brunswick Ave
- 1220 Tree Line Dr
- 1251 Golden Apple St
- 1276 Plum Canyon St
- 1254 Los Meadows Dr
- 5503 Orchard Ln
- 5521 Orchard Ln Unit n/a
- 6126 Wild Berry Dr
- 6889 Beverly Glen Ave
- 5525 Orchard Ln Unit 88
- 5284 Hagemann Ln Unit C
