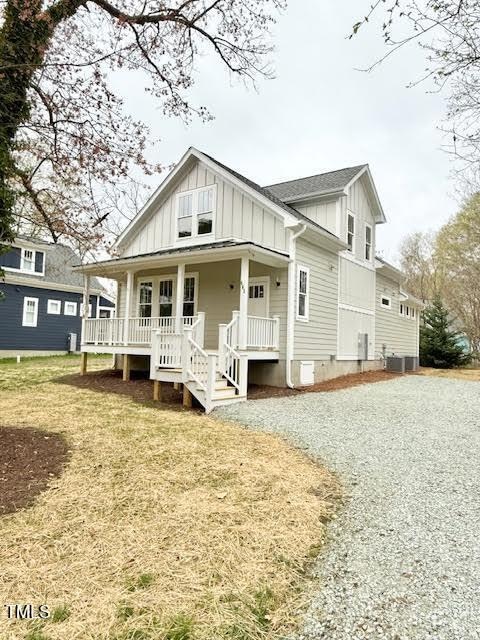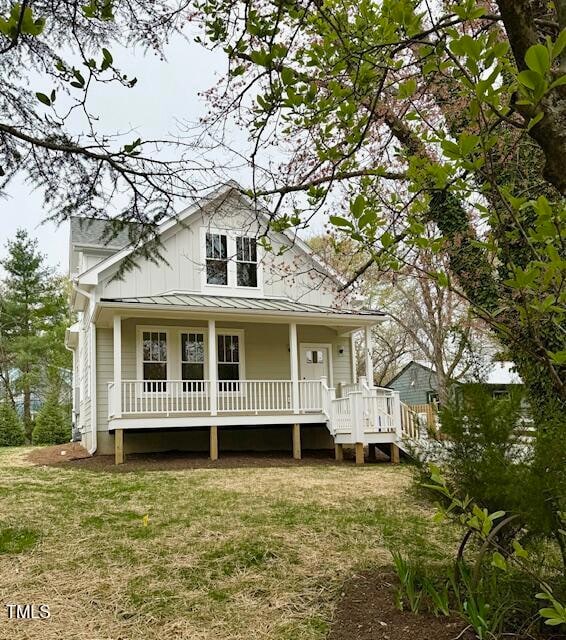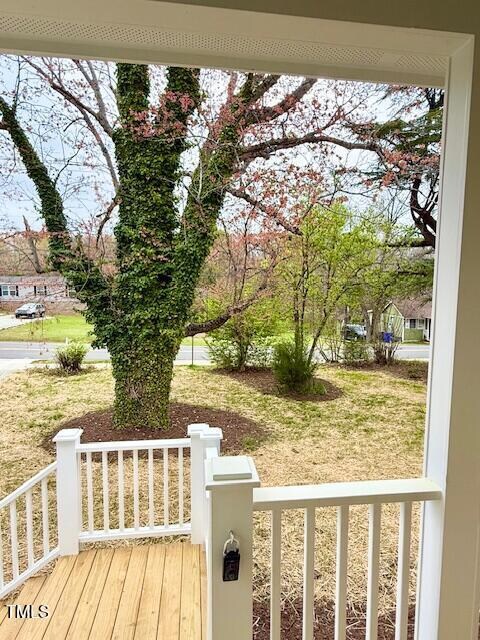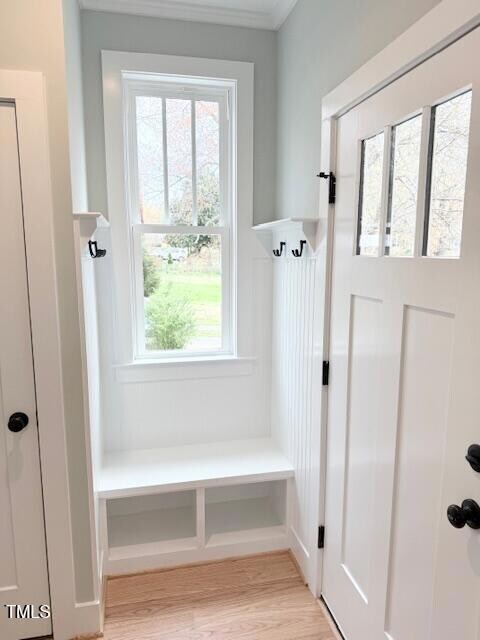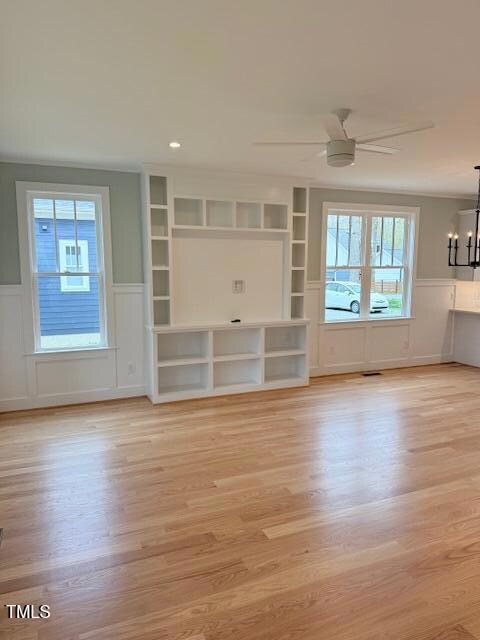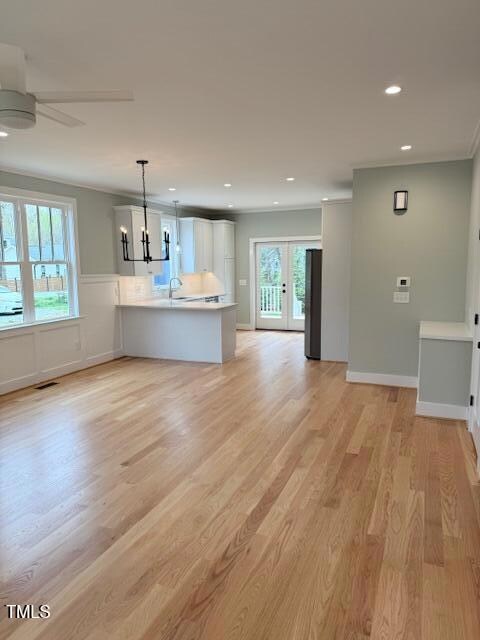
563 N Nash St Hillsborough, NC 27278
Highlights
- New Construction
- Main Floor Primary Bedroom
- No HOA
- Wood Flooring
- Farmhouse Style Home
- Central Air
About This Home
As of April 2025Last house in the adorable West End neighborhood on North Nash Street. This listing is a pre sale and listed for comp purposes.
Last Agent to Sell the Property
Silvestri Properties License #207512 Listed on: 04/03/2025
Last Buyer's Agent
Andrew Moore
Berkshire Hathaway HomeService License #325195

Home Details
Home Type
- Single Family
Est. Annual Taxes
- $344
Year Built
- Built in 2024 | New Construction
Lot Details
- 10,019 Sq Ft Lot
Home Design
- Home is estimated to be completed on 3/5/25
- Farmhouse Style Home
- Block Foundation
- Frame Construction
- Architectural Shingle Roof
- Metal Roof
Interior Spaces
- 1,760 Sq Ft Home
- 1.5-Story Property
- Ceiling Fan
Kitchen
- Range
- Microwave
- Dishwasher
- Disposal
Flooring
- Wood
- Tile
Bedrooms and Bathrooms
- 3 Bedrooms
- Primary Bedroom on Main
Laundry
- Dryer
- Washer
Parking
- 4 Parking Spaces
- 4 Open Parking Spaces
Schools
- Central Elementary School
- Orange Middle School
- Orange High School
Utilities
- Central Air
- Heating System Uses Natural Gas
- Heat Pump System
- Cable TV Available
Community Details
- No Home Owners Association
- Twisted Maple Forest Subdivision
Listing and Financial Details
- Assessor Parcel Number 9864699925
Ownership History
Purchase Details
Home Financials for this Owner
Home Financials are based on the most recent Mortgage that was taken out on this home.Purchase Details
Purchase Details
Similar Homes in Hillsborough, NC
Home Values in the Area
Average Home Value in this Area
Purchase History
| Date | Type | Sale Price | Title Company |
|---|---|---|---|
| Warranty Deed | $645,500 | None Listed On Document | |
| Warranty Deed | $645,500 | None Listed On Document | |
| Quit Claim Deed | -- | None Listed On Document | |
| Warranty Deed | $180,000 | None Available |
Property History
| Date | Event | Price | Change | Sq Ft Price |
|---|---|---|---|---|
| 05/17/2025 05/17/25 | Under Contract | -- | -- | -- |
| 04/14/2025 04/14/25 | For Rent | $3,000 | 0.0% | -- |
| 04/03/2025 04/03/25 | Sold | $645,054 | 0.0% | $367 / Sq Ft |
| 04/03/2025 04/03/25 | Pending | -- | -- | -- |
| 04/03/2025 04/03/25 | For Sale | $645,054 | -- | $367 / Sq Ft |
Tax History Compared to Growth
Tax History
| Year | Tax Paid | Tax Assessment Tax Assessment Total Assessment is a certain percentage of the fair market value that is determined by local assessors to be the total taxable value of land and additions on the property. | Land | Improvement |
|---|---|---|---|---|
| 2024 | $434 | $23,400 | $20,000 | $3,400 |
| 2023 | $550 | $23,400 | $20,000 | $3,400 |
| 2022 | $1,315 | $77,400 | $20,000 | $57,400 |
| 2021 | $1,305 | $77,400 | $20,000 | $57,400 |
| 2020 | $1,287 | $71,900 | $18,000 | $53,900 |
| 2018 | $1,264 | $71,900 | $18,000 | $53,900 |
| 2017 | $0 | $71,900 | $18,000 | $53,900 |
Agents Affiliated with this Home
-
L
Seller's Agent in 2025
Laura Silvestri
Silvestri Properties
-
A
Buyer's Agent in 2025
Andrew Moore
Berkshire Hathaway HomeService
Map
Source: Doorify MLS
MLS Number: 10086508
APN: 9864699925
- 510 Short St W
- 511 Revere Rd
- 504 Short St W
- 422 Revere Rd
- 527 Cornelius St
- 621 Childsberg Way
- 513 N Nash St
- 160 Daphine Dr
- 527 Forrest St
- 416 Forrest St
- 320 W Orange St
- 158 Torain St
- 170 Torain St
- 311 N Nash St
- 105 Sherwood Ln
- 2340 Turner St
- 200 Cornelius St
- 224 Holiday Park Rd
- 225 W Orange St
- 200 W Corbin St
