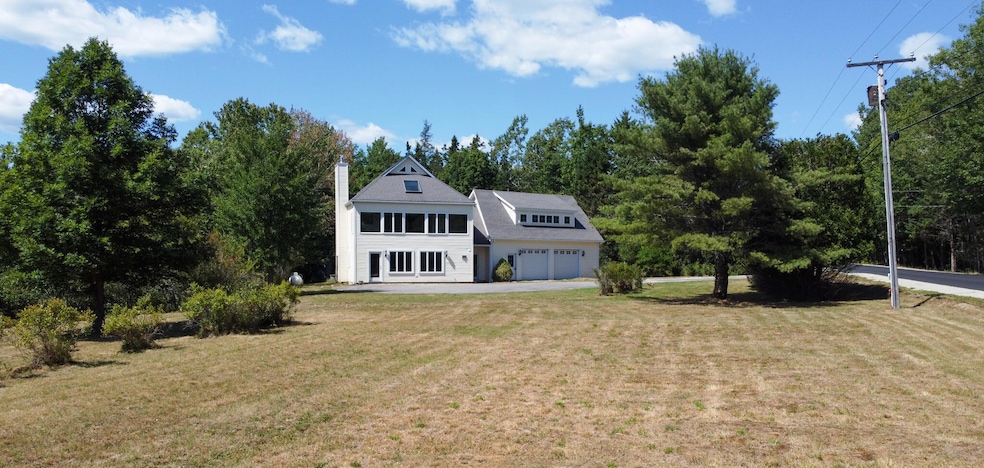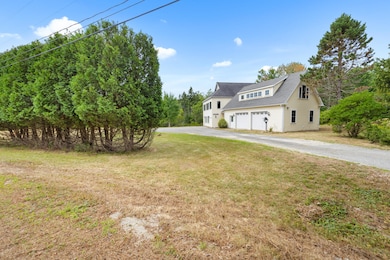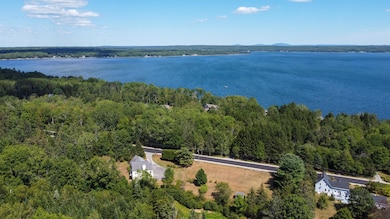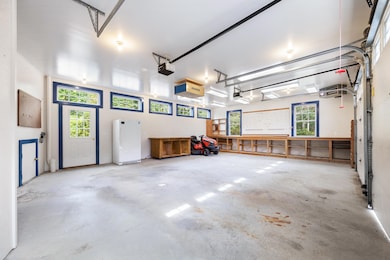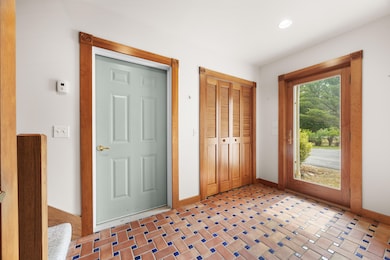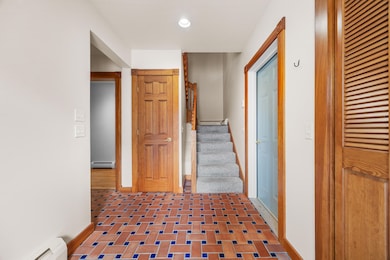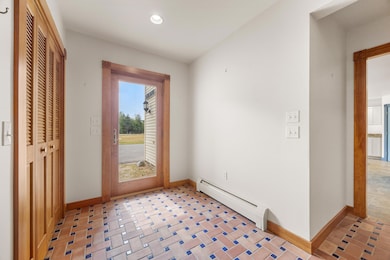Estimated payment $3,497/month
Highlights
- Hot Property
- View of Trees or Woods
- Contemporary Architecture
- Public Beach
- Deck
- Wooded Lot
About This Home
Tucked away on 25 acres just two miles from Carrying Place Beach/Newbury Neck Beach, this spacious and well-maintained home offers over 3,200 square feet of versatile living space in a peaceful Surry location. Built in 1995, the home includes three bedrooms and three full bathrooms, with a thoughtful layout that allows for privacy and flexibility. The kitchen serves as the heart of the home and features granite countertops, a large center island with power and a vegetable sink, full wraparound cabinetry, and abundant storage including a walk-in pantry, utility closet, and broom closet. Two of the three bedrooms offer direct access to a full bath, ideal for shared or multigenerational living. The attached two-car garage is heated and finished, complete with an air filtration system, making it ideal for year-round use as a workshop, hobby space, or additional storage. A paved driveway leads to the home, and the land includes an open field with mature apple trees and high-bush blueberries, offering seasonal enjoyment and plenty of space for outdoor living or gardening. A home warranty will be provided at closing for added peace of mind. This property is a unique opportunity to enjoy privacy, acreage, and close proximity to the coast while remaining just minutes from the amenities of Surry and nearby towns.
Listing Agent
Better Homes & Gardens Real Estate/The Masiello Group Listed on: 08/26/2025

Home Details
Home Type
- Single Family
Est. Annual Taxes
- $4,116
Year Built
- Built in 1995
Lot Details
- 25 Acre Lot
- Public Beach
- Rural Setting
- Level Lot
- Wooded Lot
Parking
- 2 Car Attached Garage
Home Design
- Contemporary Architecture
- Slab Foundation
- Wood Frame Construction
- Shingle Roof
- Vinyl Siding
Interior Spaces
- 3,200 Sq Ft Home
- 1 Fireplace
- Views of Woods
Kitchen
- Walk-In Pantry
- Built-In Oven
- Gas Range
- Microwave
- Dishwasher
Flooring
- Wood
- Carpet
- Laminate
- Tile
- Vinyl
Bedrooms and Bathrooms
- 3 Bedrooms
- Main Floor Bedroom
- Walk-In Closet
- 3 Full Bathrooms
- Bathtub
- Shower Only
Laundry
- Dryer
- Washer
Accessible Home Design
- Level Entry For Accessibility
Outdoor Features
- Deck
- Shed
Utilities
- No Cooling
- Baseboard Heating
- Hot Water Heating System
- Private Water Source
- Private Sewer
- Internet Available
Community Details
- No Home Owners Association
- The community has rules related to deed restrictions
Listing and Financial Details
- Home warranty included in the sale of the property
- Tax Lot 14
- Assessor Parcel Number SURY-000026-000000-000014
Map
Home Values in the Area
Average Home Value in this Area
Tax History
| Year | Tax Paid | Tax Assessment Tax Assessment Total Assessment is a certain percentage of the fair market value that is determined by local assessors to be the total taxable value of land and additions on the property. | Land | Improvement |
|---|---|---|---|---|
| 2024 | $4,116 | $391,300 | $114,200 | $277,100 |
| 2023 | $3,541 | $391,300 | $114,200 | $277,100 |
| 2022 | $3,185 | $391,300 | $114,200 | $277,100 |
| 2021 | $2,917 | $288,200 | $86,700 | $201,500 |
| 2020 | $2,698 | $288,200 | $86,700 | $201,500 |
| 2019 | $26 | $288,200 | $86,700 | $201,500 |
| 2018 | $2,551 | $288,200 | $86,700 | $201,500 |
| 2017 | $2,493 | $288,200 | $86,700 | $201,500 |
| 2016 | $1,130 | $288,200 | $86,700 | $201,500 |
| 2015 | -- | $288,200 | $86,700 | $201,500 |
| 2014 | $2,133 | $288,200 | $86,700 | $201,500 |
| 2013 | $2,133 | $288,200 | $86,700 | $201,500 |
Property History
| Date | Event | Price | List to Sale | Price per Sq Ft |
|---|---|---|---|---|
| 11/17/2025 11/17/25 | Price Changed | $599,000 | -7.1% | $187 / Sq Ft |
| 08/26/2025 08/26/25 | For Sale | $645,000 | -- | $202 / Sq Ft |
Source: Maine Listings
MLS Number: 1635528
APN: SURY-000026-000000-000014
- Lot 10 4R2 Pine Cone Ln
- 28-10A Morgan Bay Rd
- 884 Surry Rd
- Lot 3 Bear Springs Ln
- 1022 Surry Rd
- 1008 Surry Rd
- 992 Surry Rd
- 1021 Surry Rd
- 1118 Surry Rd
- 1513 Newbury Neck Rd
- #15 Granite Rock Cir N
- Lot # 18 Granite Rock Cir N
- 1274 Bayside Rd
- 0 Bayside Road Spring Lot 3
- 0
- 0 Bayside Road Spring Lot 1
- 1002 Bayside Rd
- 61 Gerards Trail
- 12 Windsor Way
- 561 Bayside Rd
- 7 Colby Way Unit B
- 10 Colby Way
- 10 Colby Way
- 1374 Bucksport Rd Unit 1
- 88 Wildwood Dr
- 20 Bearberry Rd
- 1318 Bald Mountain Rd
- 103 US Route 1 Unit 3upstairsunit
- 18 Wenbelle Dr Unit 328
- 119 Main St Unit A
- 74 Battle Ave Unit B
- 3 Cushing St Unit 2
- 332 Loggin Rd Unit . #2
- 18 Main Rd Unit 8
- 18 Main Rd Unit 9
- 144 Upper Bluff Rd Unit A
- 120 Elm St Unit 3
- 619 Main Rd
- 153 Clark Rd Unit A
- 672 Main Rd N Unit 16
