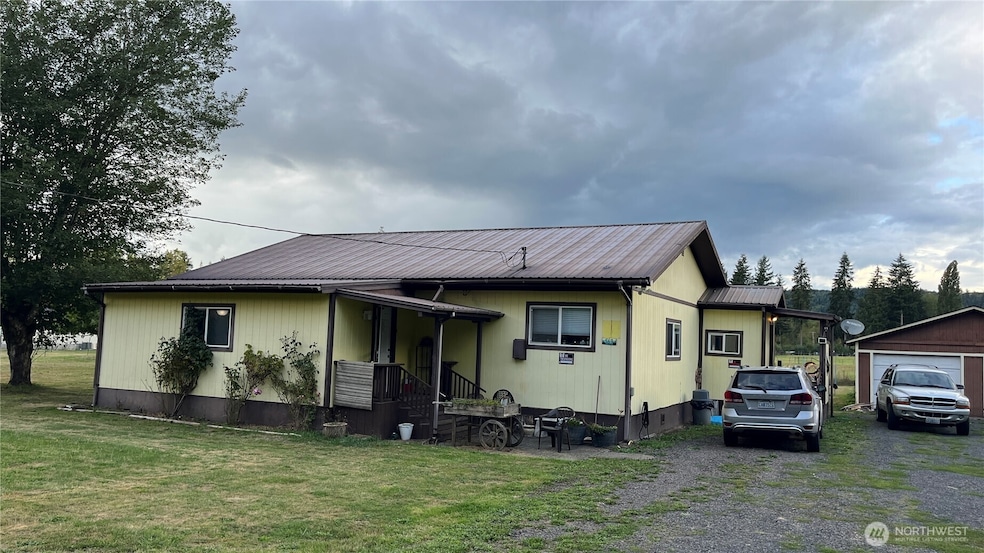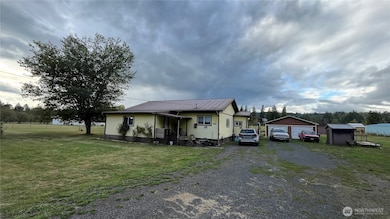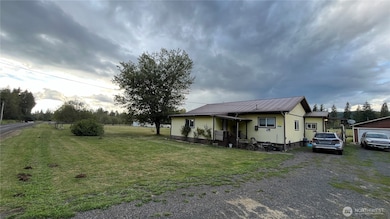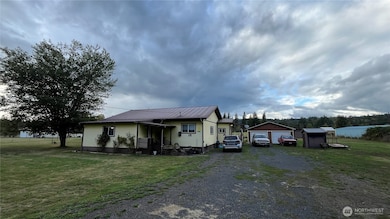563 Shanklin Rd Onalaska, WA 98570
Estimated payment $2,294/month
Highlights
- Fruit Trees
- Territorial View
- 2 Car Detached Garage
- Wood Burning Stove
- No HOA
- Forced Air Heating and Cooling System
About This Home
This charming and comfortable 2-bedroom home offers plenty of space. The large living room is complemented by an adjacent great room, providing even more room to relax or entertain. Features of this home include a pellet stove, central heating, a hot tub, and a walk-in closet with an en-suite bathroom in the master bedroom. The property spans 2.8 flat and usable acres, featuring a detached 2-car garage with a workshop, a metal roof, and multiple outbuildings. Both the backyard and pasture are fenced, and there's a lovely deck overlooking the back of the property.
Source: Northwest Multiple Listing Service (NWMLS)
MLS#: 2437559
Home Details
Home Type
- Single Family
Est. Annual Taxes
- $2,599
Year Built
- Built in 1970
Lot Details
- 2.82 Acre Lot
- Open Space
- Property is Fully Fenced
- Level Lot
- Fruit Trees
- Garden
Parking
- 2 Car Detached Garage
- Driveway
Home Design
- Composition Roof
- Metal Roof
- Wood Siding
Interior Spaces
- 1,850 Sq Ft Home
- 1-Story Property
- Wood Burning Stove
- Territorial Views
Kitchen
- Stove
- Dishwasher
Flooring
- Carpet
- Vinyl
Bedrooms and Bathrooms
- 2 Main Level Bedrooms
- Bathroom on Main Level
- Spa Bath
Outdoor Features
- Patio
- Outbuilding
Schools
- Onalaska Elem/Mid Elementary And Middle School
- Onalaska High School
Farming
- Pasture
Utilities
- Forced Air Heating and Cooling System
- Pellet Stove burns compressed wood to generate heat
- Well
- Septic Tank
Community Details
- No Home Owners Association
- Onalaska Subdivision
Listing and Financial Details
- Down Payment Assistance Available
- Visit Down Payment Resource Website
- Assessor Parcel Number 010581091000
Map
Tax History
| Year | Tax Paid | Tax Assessment Tax Assessment Total Assessment is a certain percentage of the fair market value that is determined by local assessors to be the total taxable value of land and additions on the property. | Land | Improvement |
|---|---|---|---|---|
| 2025 | $2,599 | $395,800 | $84,800 | $311,000 |
| 2024 | $2,599 | $411,300 | $99,900 | $311,400 |
| 2023 | $2,591 | $395,100 | $73,600 | $321,500 |
| 2022 | $2,271 | $297,000 | $58,400 | $238,600 |
| 2021 | $2,256 | $297,000 | $58,400 | $238,600 |
| 2020 | $2,274 | $261,900 | $48,600 | $213,300 |
| 2019 | $2,031 | $247,100 | $48,600 | $198,500 |
| 2018 | $2,335 | $217,200 | $42,600 | $174,600 |
| 2017 | $2,139 | $226,800 | $40,600 | $186,200 |
| 2016 | $2,017 | $208,000 | $38,700 | $169,300 |
| 2015 | $1,831 | $190,700 | $36,800 | $153,900 |
| 2013 | $1,831 | $189,800 | $36,800 | $153,000 |
Property History
| Date | Event | Price | List to Sale | Price per Sq Ft | Prior Sale |
|---|---|---|---|---|---|
| 09/25/2025 09/25/25 | For Sale | $400,000 | +107.8% | $216 / Sq Ft | |
| 03/30/2016 03/30/16 | Sold | $192,500 | -3.3% | $104 / Sq Ft | View Prior Sale |
| 02/22/2016 02/22/16 | Pending | -- | -- | -- | |
| 11/17/2015 11/17/15 | For Sale | $199,000 | -- | $108 / Sq Ft |
Purchase History
| Date | Type | Sale Price | Title Company |
|---|---|---|---|
| Interfamily Deed Transfer | -- | None Available | |
| Warranty Deed | $192,500 | Title Guaranty | |
| Special Warranty Deed | $156,200 | Title Guaranty | |
| Trustee Deed | $107,674 | Title Guaranty | |
| Warranty Deed | -- | None Available |
Mortgage History
| Date | Status | Loan Amount | Loan Type |
|---|---|---|---|
| Open | $304,735 | VA | |
| Closed | $196,638 | VA | |
| Previous Owner | $159,387 | New Conventional | |
| Previous Owner | $46,600 | Stand Alone Second | |
| Previous Owner | $186,400 | Adjustable Rate Mortgage/ARM |
Source: Northwest Multiple Listing Service (NWMLS)
MLS Number: 2437559
APN: 010581-091-000
- 459 View Ridge Rd
- 0 View Ridge Rd Unit NWM2434545
- 409 Shanklin Rd
- 378 Burnt Ridge Rd
- 148 Burnt Ridge Rd
- 132 Salem Plant Rd
- 260 Stowell Rd
- 232 Stowell Rd
- 997 Burnt Ridge Rd
- 147 E Zola Dr
- 236 Tryon Rd
- 0 Shanklin Rd Unit NWM2414157
- 109 View Point Dr
- 2833a U S 12 Unit A
- 152 Fuller Rd
- 2825 US Highway 12
- 459 Cinebar #B Rd
- 108 Chief Kiona Rd
- 140 Vetter Ln
- 2958 U S 12




