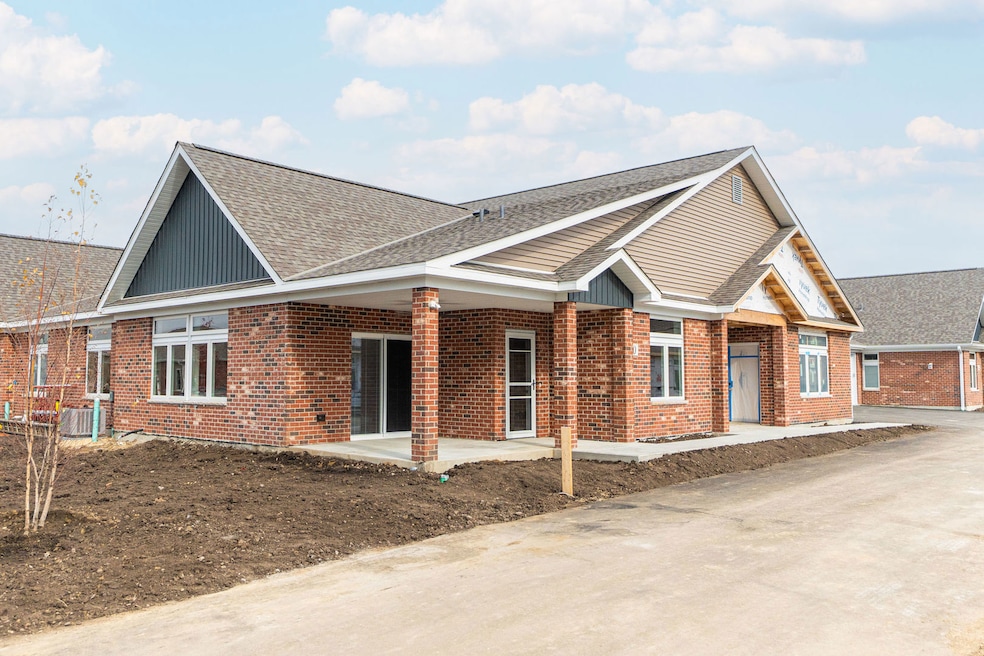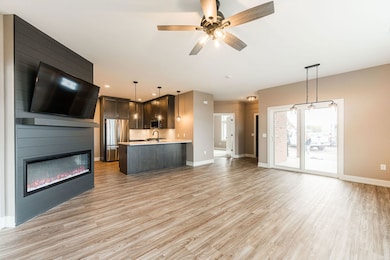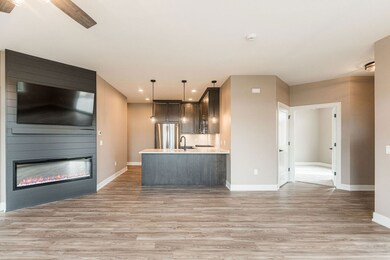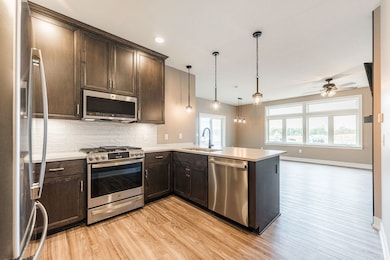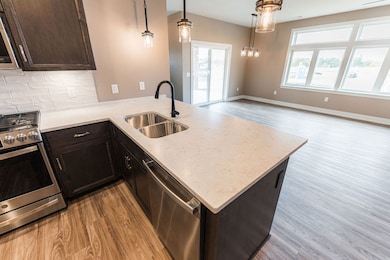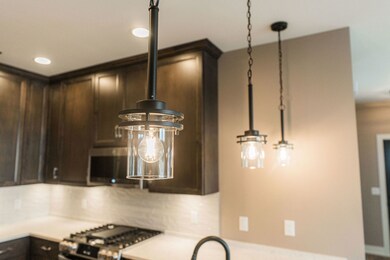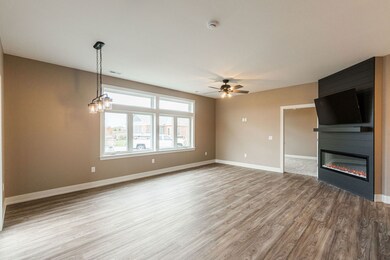Estimated payment $2,419/month
Highlights
- New Construction
- Home Office
- Patio
- Open Floorplan
- Walk-In Closet
- Living Room
About This Home
JOIN COMMUNITIES BY GRAINGER FOR OUR RIVERBEND LAUNCH ON THURSDAY, NOVEMBER 20, FROM 11 AM-6 PM AT THE RIVERBEND CLUBHOUSE - 600 WINDING TRAIL, GENOA. NEW FLOOR PLANS WITH PRE-CONSTRUCTION PRICING AVAILABLE IN THE RIVERBEND 55+ LIFESTYLE COMMUNITY! The Sunflower is a home that radiates happiness, warmth, and adoration in every corner of its 1,430 square feet. Inside, the space is filled with light and openness, with large windows that let the sunshine pour in. Every room is thoughtfully designed to evoke feelings of joy and affection, from the heart of the home, the kitchen, where meals are prepared with love, to the living spaces that encourage laughter and togetherness. This home is not just a place to live; it's a place to celebrate life, love, and happiness. This home includes the standard features you would expect with a by Grainger home: Andersen windows, oversized base trim and window casings, all brick exterior, quartz countertops, high-end Brakur Custom Cabinetry, crown molding in the main bedroom, and a spa-like walk in shower with teak seat and corner shelves. Riverbend is a 55+ Boutique lifestyle community, with a clubhouse at the heart of the community. The clubhouse is 6,500 sq. ft. and features indoor pickleball, a large clubroom, fitness center/yoga studio, botanical garden, fireside screened in patio, billiards room which features indoor shuffleboard and darts, and a lifestyle coordinator that organizes weekly activities and keeps the fun going! Pictures are of a recently built Sunflower home and are for design inspiration only. Some features shown may not be standard.
Property Details
Home Type
- Condominium
Year Built
- New Construction
HOA Fees
- $351 Monthly HOA Fees
Parking
- 2 Car Garage
- Driveway
Home Design
- Ranch Property
- Brick Exterior Construction
Interior Spaces
- 1,430 Sq Ft Home
- 1-Story Property
- Open Floorplan
- Living Room
- Family or Dining Combination
- Home Office
- Storage
Flooring
- Carpet
- Vinyl
Bedrooms and Bathrooms
- 2 Bedrooms
- 2 Potential Bedrooms
- Walk-In Closet
- Bathroom on Main Level
- 2 Full Bathrooms
Laundry
- Laundry Room
- Gas Dryer Hookup
Accessible Home Design
- Roll-in Shower
- Handicap Shower
- Grab Bar In Bathroom
- Lowered Light Switches
- Accessibility Features
- Doors with lever handles
- Doors are 32 inches wide or more
- No Interior Steps
- More Than Two Accessible Exits
- Level Entry For Accessibility
Outdoor Features
- Patio
Utilities
- Central Air
- Heating System Uses Natural Gas
Community Details
Overview
- Association fees include insurance, clubhouse, exercise facilities, exterior maintenance, lawn care, snow removal
- 6 Units
- Carrie Ottum Association, Phone Number (815) 754-5050
- Sunflower
- Property managed by Signatures Professional Property Management
Pet Policy
- Dogs and Cats Allowed
Map
Home Values in the Area
Average Home Value in this Area
Property History
| Date | Event | Price | List to Sale | Price per Sq Ft |
|---|---|---|---|---|
| 11/19/2025 11/19/25 | For Sale | $329,900 | -- | $231 / Sq Ft |
Source: Midwest Real Estate Data (MRED)
MLS Number: 12520953
- 508 Winding Trail
- 621 Stearn Dr Unit 37521727
- The Remington 2.0 Plan at Riverbend
- The Charlotte Plan at Riverbend
- The Jefferson Plan at Riverbend
- 621 Stearn Dr
- The Remington Plan at Riverbend
- 427 Riverbend Dr
- 437 Stearn Dr Unit 437
- 408 Winding Trail
- 411 Stearn Dr Unit 411
- 408 Stearn Dr Unit 408
- Cone Flower with Basement Plan at Riverbend - Riverbend Condos
- Cone Flower Plan at Riverbend - Riverbend Condos
- 430 Preserve Dr
- 427 Preserve Dr
- 1002 Joshua Ln
- 1004 Joshua Ln
- 1006 Joel Ln
- 1212 Persimmon Dr
- 102 Cobblestone Ct Unit 102
- 214 Winding Trail
- 405 Preserve Dr
- 204 Stearn Dr
- 234 S Emmett St Unit C
- 211 E Main St
- 955 Buckingham Dr
- 330 W Sycamore St Unit 2E
- 330 W Sycamore St Unit 3W
- 128 N Cross St Unit 128 N. Cross
- 728 Dekalb Ave Unit 1
- 825 Albert Ave
- 473 E Elm St
- 326 S Walnut St Unit UPPER
- 204 Home St Unit 2nd floor apartment
- 1641 Park Ave
- 255 Oak St
- 179 Terrabrook Way
- 2675 Sycamore Rd
- 104 High Ave Unit C
