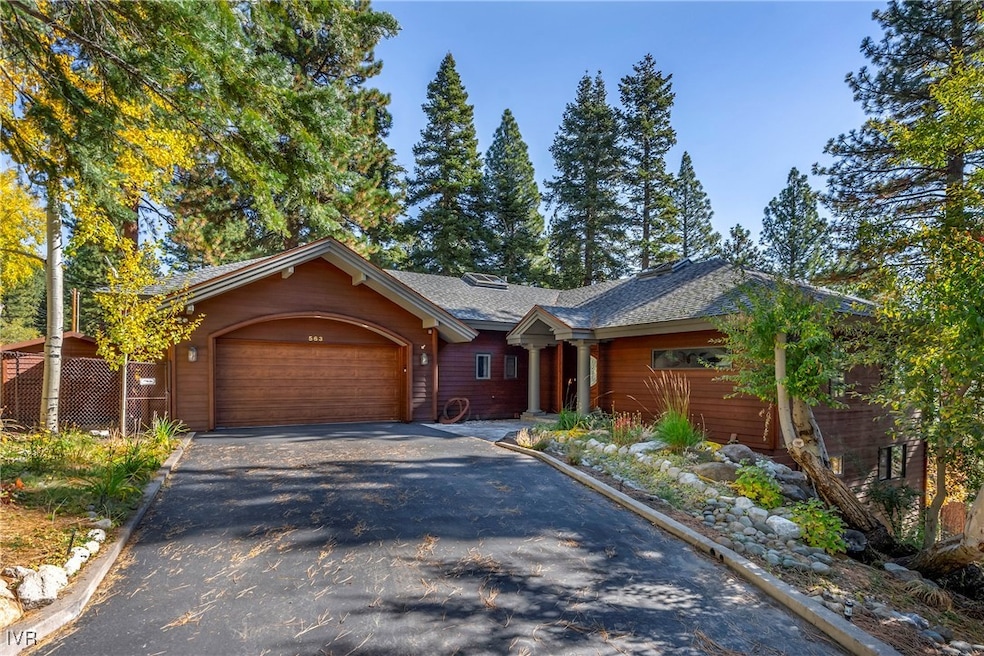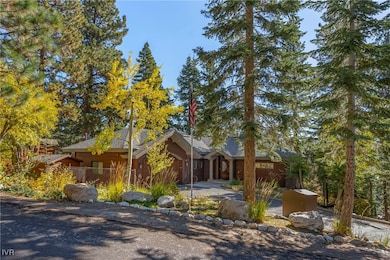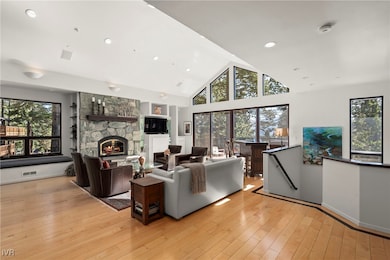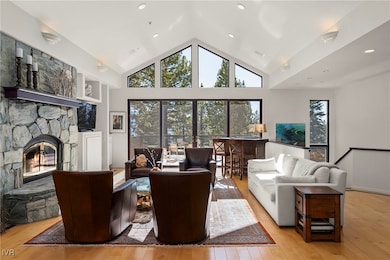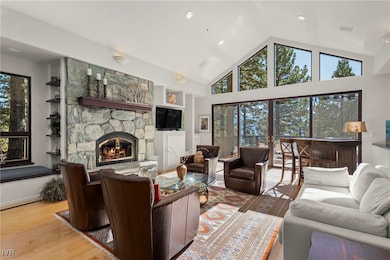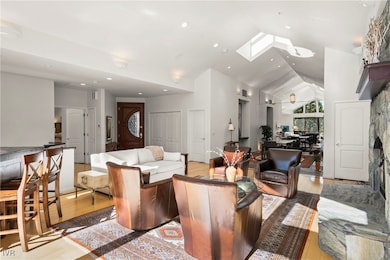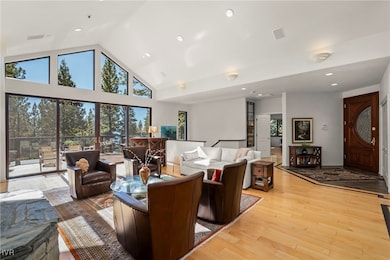563 Tyner Way Incline Village, NV 89451
Estimated payment $21,260/month
Highlights
- Lake View
- Fireplace in Primary Bedroom
- Cathedral Ceiling
- Incline High School Rated A-
- Deck
- Wood Flooring
About This Home
The main level welcomes you with soaring vaulted ceilings, skylights that flood the space with natural light, and a warm river rock fireplace with insert. Hardwood floors flow seamlessly through the open living room, and primary bedroom. Remodeled dining area, painted cabinetry in kitchen,w/ new Subzero refrigerator. An expansive deck extends the living space outdoors with serene lake views. The main floor also offers a half bath, the luxurious primary suite w/ two walk-in closets, a spa bath, separate shower, and a private deck.
The lower level is ideal for gatherings, complete with a spacious family room, wet bar, and direct access to the backyard. Three additional bedrooms (or office), a full bath, and an extra half bath provide versatility for guests, family, or work-from-home needs. A well-appointed laundry room with built-in cabinetry and sink.
Upgrades include a fire sprinkler system, central vac, air conditioning, newer comp roof, and full-house generator.
Listing Agent
eXp Realty Brokerage Phone: 775-220-6779 License #S.179891 Listed on: 10/21/2025

Home Details
Home Type
- Single Family
Est. Annual Taxes
- $9,565
Year Built
- Built in 1972 | Remodeled
Lot Details
- 0.68 Acre Lot
- West Facing Home
- Dog Run
- Fenced
- Landscaped
- Sloped Lot
- Irrigation
- Private Yard
- Zoning described as Single Family Residential
Parking
- 2 Car Attached Garage
- Garage Door Opener
Property Views
- Lake
- Mountain
Home Design
- Mountain Architecture
- Frame Construction
- Composition Roof
Interior Spaces
- 4,131 Sq Ft Home
- 2-Story Property
- Central Vacuum
- Furniture Can Be Negotiated
- Bookcases
- Beamed Ceilings
- Cathedral Ceiling
- Skylights
- Recessed Lighting
- Electric Fireplace
- Family Room with Fireplace
- 3 Fireplaces
- Great Room
- Living Room with Fireplace
- Dining Room
- Library
- Storage Room
- Utility Room
Kitchen
- Breakfast Bar
- Electric Oven
- Gas Range
- Microwave
- Dishwasher
- Wine Refrigerator
- Kitchen Island
- Marble Countertops
- Granite Countertops
- Disposal
Flooring
- Wood
- Carpet
- Slate Flooring
Bedrooms and Bathrooms
- 4 Bedrooms
- Primary Bedroom on Main
- Fireplace in Primary Bedroom
- Walk-In Closet
- Steam Shower
Laundry
- Laundry Room
- Laundry in Hall
- Dryer
- Washer
Accessible Home Design
- Handicap Accessible
Outdoor Features
- Balcony
- Deck
Utilities
- Cooling System Mounted To A Wall/Window
- Forced Air Heating and Cooling System
- Heating System Uses Gas
- Heating System Uses Natural Gas
- Baseboard Heating
- Power Generator
- Cable TV Available
Community Details
- No Home Owners Association
- Office
- Building Fire Alarm
Listing and Financial Details
- Assessor Parcel Number 122-133-18
Map
Home Values in the Area
Average Home Value in this Area
Tax History
| Year | Tax Paid | Tax Assessment Tax Assessment Total Assessment is a certain percentage of the fair market value that is determined by local assessors to be the total taxable value of land and additions on the property. | Land | Improvement |
|---|---|---|---|---|
| 2025 | $11,498 | $394,873 | $157,500 | $237,373 |
| 2024 | $11,498 | $380,788 | $140,000 | $240,788 |
| 2023 | $11,182 | $354,907 | $122,500 | $232,407 |
| 2022 | $11,195 | $302,996 | $96,250 | $206,746 |
| 2021 | $10,778 | $287,154 | $85,750 | $201,404 |
| 2020 | $10,624 | $283,359 | $84,000 | $199,359 |
| 2019 | $10,232 | $272,054 | $78,750 | $193,304 |
| 2018 | $10,046 | $266,998 | $78,750 | $188,248 |
| 2017 | $9,757 | $266,740 | $78,750 | $187,990 |
| 2016 | $9,531 | $261,602 | $70,000 | $191,602 |
| 2015 | $2,378 | $251,249 | $70,000 | $181,249 |
| 2014 | $9,675 | $256,760 | $70,000 | $186,760 |
| 2013 | -- | $272,103 | $87,500 | $184,603 |
Property History
| Date | Event | Price | List to Sale | Price per Sq Ft | Prior Sale |
|---|---|---|---|---|---|
| 10/21/2025 10/21/25 | For Sale | $3,875,000 | +58.2% | $938 / Sq Ft | |
| 06/10/2019 06/10/19 | Sold | $2,450,000 | -9.3% | $593 / Sq Ft | View Prior Sale |
| 05/11/2019 05/11/19 | Pending | -- | -- | -- | |
| 06/28/2018 06/28/18 | For Sale | $2,700,000 | -- | $654 / Sq Ft |
Purchase History
| Date | Type | Sale Price | Title Company |
|---|---|---|---|
| Bargain Sale Deed | $2,450,000 | First Centennial Reno | |
| Bargain Sale Deed | -- | Reliant Title | |
| Bargain Sale Deed | $2,100,000 | First Centennial Title Co | |
| Grant Deed | $415,000 | Stewart Title | |
| Quit Claim Deed | -- | Stewart Title |
Mortgage History
| Date | Status | Loan Amount | Loan Type |
|---|---|---|---|
| Previous Owner | $332,000 | No Value Available |
Source: Incline Village REALTORS®
MLS Number: 1018489
APN: 122-133-18
- 565 Alden
- 573 Knotty Pine Dr
- 581 Tyner Way
- 563 Knotty Pine Dr
- 539 Cole Cir
- 572 Rockrose Ct
- 558 Valley Dr
- 553 Silvertip Dr
- 577 Fallen Leaf Way
- 612 Tumbleweed Cir
- 541 Silvertip Dr
- 527 Sugarpine Dr
- 590 Fallen Leaf Way
- 633 Second Creek Dr
- 633 2nd Creek Dr
- 607 Crystal Peak Rd
- 326 Aspen Leaf Ln
- 609 Lariat Cir Unit 2
- 655 Saddlehorn Dr
- 628 Martis Peak Rd
- 568 Dale Dr Unit 2nd and 3rd Floor
- 475 Lakeshore Blvd Unit 10
- 807 Alder Ave Unit 38
- 807 Jeffrey Ct
- 872 Tanager St Unit 872 Tanager
- 893 Donna Dr
- 908 Harold Dr Unit 23
- 929 Harold Dr
- 445 Country Club Dr
- 120 Country Club Dr Unit 2
- 959 Fairview Blvd
- 451 Brassie Ave
- 1074 War Bonnet Way Unit 1
- 1329 Thurgau Ct
- 7748 Blue Gulch Rd
- 13321 Snowshoe Thompson Cir
- 604 Ej Brickell
- 20765 Parc Forêt Dr
- 10283 White Fir Rd Unit ID1251993P
- 1905 Lake Shore Dr
