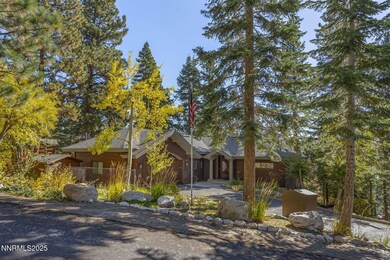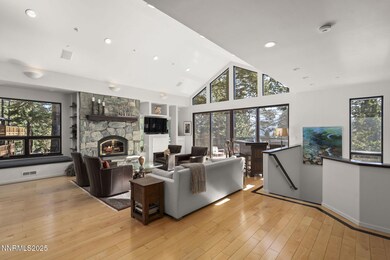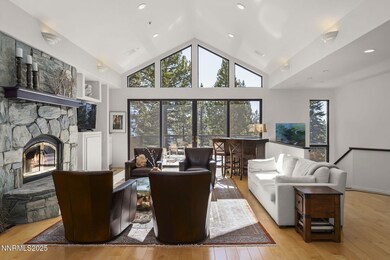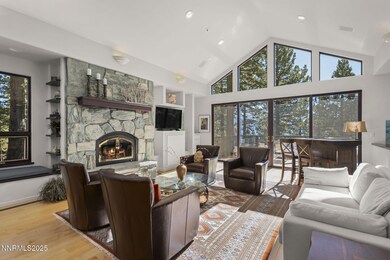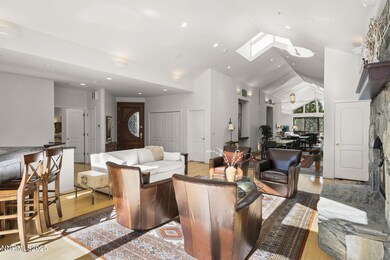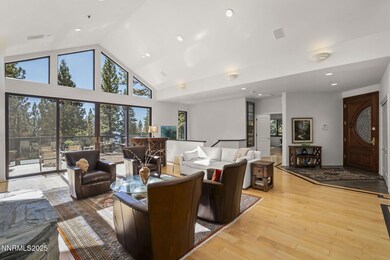563 Tyner Way Incline Village, NV 89451
Estimated payment $21,119/month
Highlights
- View of Trees or Woods
- Fireplace in Bedroom
- Recreation Room
- Incline High School Rated A-
- Property is near a forest
- Wooded Lot
About This Home
The main level welcomes you with soaring vaulted ceilings, skylights that flood the space with natural light, and a warm river rock fireplace with insert. Hardwood floors flow seamlessly through the open living room, and primary bedroom. Remodeled dining area, painted cabinetry in kitchen,w/ new Subzero refrigerator. An expansive deck extends the living space outdoors with serene lake views. The main floor also offers a half bath, the luxurious primary suite w/ two walk-in closets, a spa bath, separate shower, and a private deck. The lower level is ideal for gatherings, complete with a spacious family room, wet bar, and direct access to the backyard. Three additional bedrooms (or office), a full bath, and an extra half bath provide versatility for guests, family, or work-from-home needs. A well-appointed laundry room with built-in cabinetry and sink. Upgrades include a fire sprinkler system, central vac, air conditioning, newer composition roof, and full-house generator.
Open House Schedule
-
Tuesday, November 04, 202510:00 am to 12:00 pm11/4/2025 10:00:00 AM +00:0011/4/2025 12:00:00 PM +00:00Significant value priced below comps. Four bedrooms, 3 full baths and 2 half baths. Main level living with wonderful filtered lake views. Chef's kitchen complete with gas cooktop, new Subzero refrigerator, warming drawer, and paint. Air conditioned, full house generator, and fire sprinklers. Oversized 2-car garage with storeroom.Add to Calendar
Home Details
Home Type
- Single Family
Est. Annual Taxes
- $9,565
Year Built
- Built in 1972
Lot Details
- 0.68 Acre Lot
- Property fronts a county road
- Dog Run
- Partially Fenced Property
- Landscaped
- Lot Sloped Down
- Front and Back Yard Sprinklers
- Sprinklers on Timer
- Wooded Lot
- Property is zoned TA_IV4
Parking
- 2 Car Garage
- Parking Storage or Cabinetry
- Heated Garage
- Insulated Garage
- Epoxy
- Garage Door Opener
Property Views
- Woods
- Peek-A-Boo
- Mountain
Home Design
- Frame Construction
- Batts Insulation
- Composition Roof
- Wood Siding
- Lap Siding
- Stick Built Home
Interior Spaces
- 4,131 Sq Ft Home
- 2-Story Property
- Central Vacuum
- Cathedral Ceiling
- Skylights
- Gas Log Fireplace
- Double Pane Windows
- Rods
- Wood Frame Window
- Family Room with Fireplace
- 3 Fireplaces
- Great Room
- Living Room with Fireplace
- Open Floorplan
- Home Office
- Recreation Room
- Crawl Space
Kitchen
- Breakfast Bar
- Double Self-Cleaning Oven
- Gas Cooktop
- Microwave
- Dishwasher
- Wine Refrigerator
- Kitchen Island
Flooring
- Wood
- Carpet
- Stone
Bedrooms and Bathrooms
- 4 Bedrooms
- Primary Bedroom on Main
- Fireplace in Bedroom
- Walk-In Closet
- Dual Sinks
- Primary Bathroom Bathtub Only
- Primary Bathroom includes a Walk-In Shower
- Garden Bath
Laundry
- Laundry Room
- Laundry in Hall
- Dryer
- Washer
- Sink Near Laundry
- Laundry Cabinets
- Shelves in Laundry Area
Home Security
- Security System Owned
- Carbon Monoxide Detectors
- Fire and Smoke Detector
- Fire Sprinkler System
Accessible Home Design
- Halls are 32 inches wide or more
- Level Entry For Accessibility
Schools
- Incline Elementary School
- Incline Village Middle School
- Incline Village High School
Utilities
- Forced Air Heating and Cooling System
- Heating System Uses Natural Gas
- Baseboard Heating
- Power Generator
- Gas Water Heater
- Internet Available
- Phone Available
- Cable TV Available
Additional Features
- Shed
- Property is near a forest
Community Details
- No Home Owners Association
- Incline Village Cdp Community
- Ponderosa 5 Subdivision
Listing and Financial Details
- Assessor Parcel Number 122-133-18
Map
Home Values in the Area
Average Home Value in this Area
Tax History
| Year | Tax Paid | Tax Assessment Tax Assessment Total Assessment is a certain percentage of the fair market value that is determined by local assessors to be the total taxable value of land and additions on the property. | Land | Improvement |
|---|---|---|---|---|
| 2025 | $11,498 | $394,873 | $157,500 | $237,373 |
| 2024 | $11,498 | $380,788 | $140,000 | $240,788 |
| 2023 | $11,182 | $354,907 | $122,500 | $232,407 |
| 2022 | $11,195 | $302,996 | $96,250 | $206,746 |
| 2021 | $10,778 | $287,154 | $85,750 | $201,404 |
| 2020 | $10,624 | $283,359 | $84,000 | $199,359 |
| 2019 | $10,232 | $272,054 | $78,750 | $193,304 |
| 2018 | $10,046 | $266,998 | $78,750 | $188,248 |
| 2017 | $9,757 | $266,740 | $78,750 | $187,990 |
| 2016 | $9,531 | $261,602 | $70,000 | $191,602 |
| 2015 | $2,378 | $251,249 | $70,000 | $181,249 |
| 2014 | $9,675 | $256,760 | $70,000 | $186,760 |
| 2013 | -- | $272,103 | $87,500 | $184,603 |
Property History
| Date | Event | Price | List to Sale | Price per Sq Ft | Prior Sale |
|---|---|---|---|---|---|
| 10/21/2025 10/21/25 | For Sale | $3,875,000 | +58.2% | $938 / Sq Ft | |
| 06/10/2019 06/10/19 | Sold | $2,450,000 | -9.3% | $593 / Sq Ft | View Prior Sale |
| 05/11/2019 05/11/19 | Pending | -- | -- | -- | |
| 06/28/2018 06/28/18 | For Sale | $2,700,000 | -- | $654 / Sq Ft |
Purchase History
| Date | Type | Sale Price | Title Company |
|---|---|---|---|
| Bargain Sale Deed | $2,450,000 | First Centennial Reno | |
| Bargain Sale Deed | -- | Reliant Title | |
| Bargain Sale Deed | $2,100,000 | First Centennial Title Co | |
| Grant Deed | $415,000 | Stewart Title | |
| Quit Claim Deed | -- | Stewart Title |
Mortgage History
| Date | Status | Loan Amount | Loan Type |
|---|---|---|---|
| Previous Owner | $332,000 | No Value Available |
Source: Northern Nevada Regional MLS
MLS Number: 250057286
APN: 122-133-18
- 565 Alden
- 573 Knotty Pine Dr
- 563 Knotty Pine Dr
- 581 Tyner Way
- 580 Jackpine Ln
- 539 Cole Cir
- 553 Silvertip Dr
- 572 Rockrose Ct
- 558 Valley Dr
- 541 Silvertip Dr
- 527 Sugarpine Dr
- 577 Fallen Leaf Way
- 612 Tumbleweed Cir
- 590 Fallen Leaf Way
- 325 Woodridge Way
- 607 Crystal Peak Rd
- 633 2nd Creek Dr
- 326 Aspen Leaf Ln
- 501 Lakeshore Blvd Unit 30
- 628 Martis Peak Rd
- 475 Lakeshore Blvd Unit 10
- 807 Tahoe Blvd Unit 1
- 801 Northwood Blvd Unit 2
- 807 Alder Ave Unit 38
- 807 Jeffrey Ct
- 908 Harold Dr Unit 23
- 932 Harold Dr Unit ID1250766P
- 445 Country Club Dr
- 120 Country Club Dr Unit 2
- 120 Country Club Dr Unit 7
- 959 Fairview Blvd
- 451 Brassie Ave
- 1074 War Bonnet Way Unit 1
- 1329 Thurgau Ct
- 5350 Franktown Rd Unit B
- 1877 N Lake Blvd Unit 21
- 604 Ej Brickell
- 132 Waterford Ct
- 10283 White Fir Rd Unit ID1251993P
- 715 W Lake Blvd Unit The TREE HOUSE

