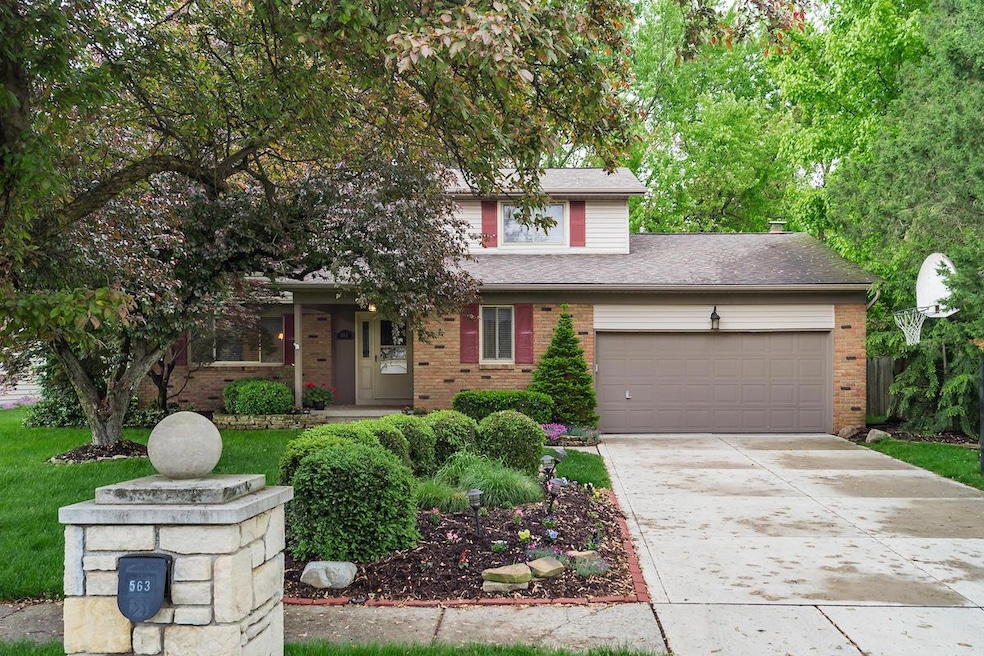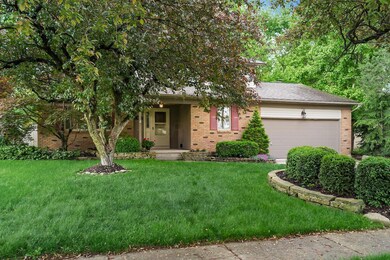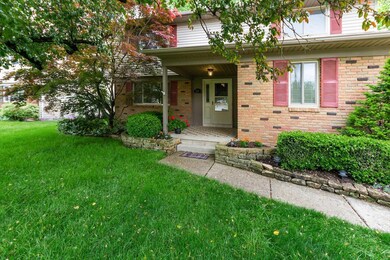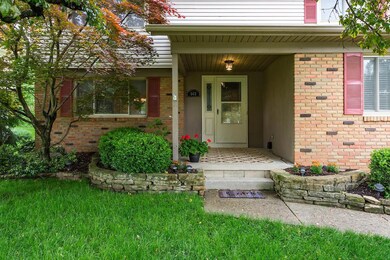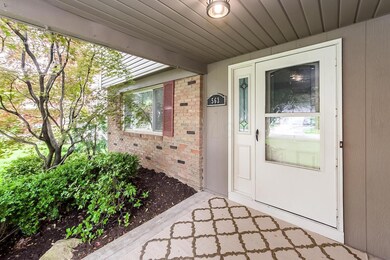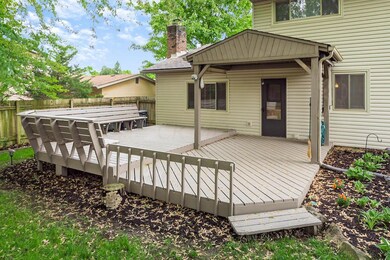
563 Wickham Way Columbus, OH 43230
Highlights
- Deck
- No HOA
- 2 Car Attached Garage
- Jefferson Elementary School Rated A-
- Fenced Yard
- In-Law or Guest Suite
About This Home
As of August 2025Large pristine home in the desirable Foxboro subdivision. The updated eat in kitchen features hardwood floors, newer white cabinets, granite counters, stainless steel appliances and a breakfast bar. Formal dining and living rooms. The family room has a brick fireplace. First floor den / mother-in-law suite / 5th bedroom with a full bathroom. Four spacious bedrooms on the second floor. The beautiful fenced in backyard has a multilevel deck and a storage shed. Newer roof, siding, gutters and HV/AC.
Last Agent to Sell the Property
RE/MAX Town Center License #2003019491 Listed on: 05/14/2019

Home Details
Home Type
- Single Family
Est. Annual Taxes
- $5,301
Year Built
- Built in 1974
Lot Details
- 10,019 Sq Ft Lot
- Fenced Yard
- Fenced
Parking
- 2 Car Attached Garage
Home Design
- Brick Exterior Construction
- Block Foundation
- Vinyl Siding
Interior Spaces
- 2,201 Sq Ft Home
- 2-Story Property
- Wood Burning Fireplace
- Insulated Windows
- Family Room
- Carpet
- Partial Basement
Kitchen
- Electric Range
- Microwave
- Dishwasher
Bedrooms and Bathrooms
- 4 Bedrooms
- In-Law or Guest Suite
Outdoor Features
- Deck
- Shed
- Storage Shed
Utilities
- Forced Air Heating and Cooling System
Community Details
- No Home Owners Association
Listing and Financial Details
- Assessor Parcel Number 025-004608
Ownership History
Purchase Details
Home Financials for this Owner
Home Financials are based on the most recent Mortgage that was taken out on this home.Purchase Details
Home Financials for this Owner
Home Financials are based on the most recent Mortgage that was taken out on this home.Purchase Details
Home Financials for this Owner
Home Financials are based on the most recent Mortgage that was taken out on this home.Purchase Details
Home Financials for this Owner
Home Financials are based on the most recent Mortgage that was taken out on this home.Purchase Details
Home Financials for this Owner
Home Financials are based on the most recent Mortgage that was taken out on this home.Purchase Details
Similar Homes in the area
Home Values in the Area
Average Home Value in this Area
Purchase History
| Date | Type | Sale Price | Title Company |
|---|---|---|---|
| Survivorship Deed | $300,000 | None Available | |
| Survivorship Deed | $270,000 | Valmer Land Title Agency | |
| Warranty Deed | $174,500 | Title First | |
| Interfamily Deed Transfer | -- | Service Title Agency | |
| Warranty Deed | $131,900 | -- | |
| Deed | $99,000 | -- |
Mortgage History
| Date | Status | Loan Amount | Loan Type |
|---|---|---|---|
| Open | $285,000 | New Conventional | |
| Closed | $145,000 | VA | |
| Closed | $110,400 | Credit Line Revolving | |
| Closed | $57,040 | Credit Line Revolving | |
| Closed | $149,188 | Future Advance Clause Open End Mortgage | |
| Closed | $42,000 | Credit Line Revolving | |
| Closed | $168,000 | Fannie Mae Freddie Mac | |
| Closed | $165,775 | Purchase Money Mortgage | |
| Previous Owner | $114,200 | No Value Available | |
| Previous Owner | $122,700 | No Value Available |
Property History
| Date | Event | Price | Change | Sq Ft Price |
|---|---|---|---|---|
| 08/19/2025 08/19/25 | Sold | $425,000 | +2.4% | $193 / Sq Ft |
| 07/23/2025 07/23/25 | Price Changed | $415,000 | -3.5% | $189 / Sq Ft |
| 06/26/2025 06/26/25 | For Sale | $430,000 | +59.3% | $195 / Sq Ft |
| 03/27/2025 03/27/25 | Off Market | $270,000 | -- | -- |
| 06/28/2019 06/28/19 | Sold | $300,000 | 0.0% | $136 / Sq Ft |
| 05/29/2019 05/29/19 | Pending | -- | -- | -- |
| 05/14/2019 05/14/19 | For Sale | $300,000 | +11.1% | $136 / Sq Ft |
| 07/07/2016 07/07/16 | Sold | $270,000 | 0.0% | $123 / Sq Ft |
| 06/07/2016 06/07/16 | Pending | -- | -- | -- |
| 05/20/2016 05/20/16 | For Sale | $269,900 | -- | $123 / Sq Ft |
Tax History Compared to Growth
Tax History
| Year | Tax Paid | Tax Assessment Tax Assessment Total Assessment is a certain percentage of the fair market value that is determined by local assessors to be the total taxable value of land and additions on the property. | Land | Improvement |
|---|---|---|---|---|
| 2024 | $7,575 | $128,590 | $33,250 | $95,340 |
| 2023 | $7,480 | $128,590 | $33,250 | $95,340 |
| 2022 | $7,363 | $98,600 | $12,040 | $86,560 |
| 2021 | $7,121 | $98,600 | $12,040 | $86,560 |
| 2020 | $6,846 | $95,590 | $12,040 | $83,550 |
| 2019 | $5,776 | $80,470 | $10,050 | $70,420 |
| 2018 | $5,198 | $80,470 | $10,050 | $70,420 |
| 2017 | $5,301 | $80,470 | $10,050 | $70,420 |
| 2016 | $4,659 | $64,410 | $13,620 | $50,790 |
| 2015 | $4,662 | $64,410 | $13,620 | $50,790 |
| 2014 | $4,626 | $64,410 | $13,620 | $50,790 |
| 2013 | $2,273 | $63,735 | $12,950 | $50,785 |
Agents Affiliated with this Home
-
Julianne Woods
J
Seller's Agent in 2025
Julianne Woods
Keller Williams Greater Cols
(614) 266-7067
1 Total Sale
-
Julie Wills

Buyer's Agent in 2025
Julie Wills
Howard Hanna Real Estate Svcs
(614) 855-8700
219 Total Sales
-
Blake Kircher

Buyer Co-Listing Agent in 2025
Blake Kircher
Howard Hanna Real Estate Svcs
(614) 719-9823
34 Total Sales
-
James Roehrenbeck

Seller's Agent in 2019
James Roehrenbeck
RE/MAX
(614) 342-6532
518 Total Sales
-
Meghan Martin

Buyer's Agent in 2019
Meghan Martin
The Brokerage House
(614) 530-6347
97 Total Sales
-
DeLena Ciamacco

Seller's Agent in 2016
DeLena Ciamacco
RE/MAX
(614) 882-6725
685 Total Sales
Map
Source: Columbus and Central Ohio Regional MLS
MLS Number: 219016275
APN: 025-004608
- 311 N Hamilton Rd
- 338 Rita Ct
- 685 Stag Place
- 304 Sycamore Woods Ln Unit 304
- 669 Reindeer Ln
- 478 Three Oaks Ct Unit 478
- 209 Springbrook Place
- 206 Lintner St
- 885 Cordero Ln
- 680 Jonsol Ct
- 216 Cam Ct
- 228 Mill St
- 144 Flint Ridge Dr
- 990 Venetian Way
- 167 Douglas Dr
- 804 Cherry Bottom Rd
- 745 Fleetrun Ave
- 198 Gary Lee Dr
- 777 Dark Star Ave
- 122 Clark St
