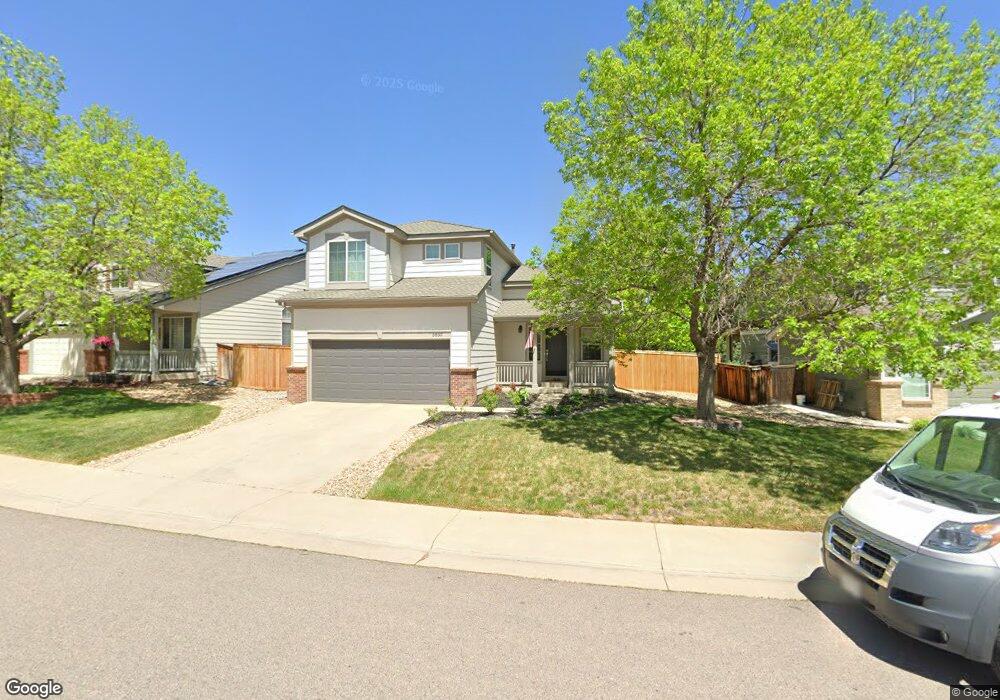5630 Cheetah Chase Lone Tree, CO 80124
Southridge NeighborhoodEstimated Value: $617,833 - $660,000
3
Beds
4
Baths
2,071
Sq Ft
$309/Sq Ft
Est. Value
About This Home
This home is located at 5630 Cheetah Chase, Lone Tree, CO 80124 and is currently estimated at $638,917, approximately $308 per square foot. 5630 Cheetah Chase is a home located in Douglas County with nearby schools including Redstone Elementary School, Rocky Heights Middle School, and Rock Canyon High School.
Ownership History
Date
Name
Owned For
Owner Type
Purchase Details
Closed on
Oct 29, 2020
Sold by
Haynes Sara
Bought by
Healey Charles Harrison and Hill Natalie Sibyl
Current Estimated Value
Home Financials for this Owner
Home Financials are based on the most recent Mortgage that was taken out on this home.
Original Mortgage
$444,600
Outstanding Balance
$395,631
Interest Rate
2.8%
Mortgage Type
New Conventional
Estimated Equity
$243,286
Purchase Details
Closed on
Feb 21, 2013
Sold by
Haynes Sean B and Hayens Sara W
Bought by
Haynes Sara
Home Financials for this Owner
Home Financials are based on the most recent Mortgage that was taken out on this home.
Original Mortgage
$175,000
Interest Rate
3.43%
Mortgage Type
New Conventional
Purchase Details
Closed on
Apr 28, 2000
Sold by
Kdb Homes Inc
Bought by
Haynes Sean B and Haynes Sara W
Home Financials for this Owner
Home Financials are based on the most recent Mortgage that was taken out on this home.
Original Mortgage
$179,039
Interest Rate
8.19%
Mortgage Type
FHA
Create a Home Valuation Report for This Property
The Home Valuation Report is an in-depth analysis detailing your home's value as well as a comparison with similar homes in the area
Home Values in the Area
Average Home Value in this Area
Purchase History
| Date | Buyer | Sale Price | Title Company |
|---|---|---|---|
| Healey Charles Harrison | $468,000 | Land Title | |
| Haynes Sara | -- | First American | |
| Haynes Sean B | $180,288 | First American Heritage Titl |
Source: Public Records
Mortgage History
| Date | Status | Borrower | Loan Amount |
|---|---|---|---|
| Open | Healey Charles Harrison | $444,600 | |
| Previous Owner | Haynes Sara | $175,000 | |
| Previous Owner | Haynes Sean B | $179,039 |
Source: Public Records
Tax History Compared to Growth
Tax History
| Year | Tax Paid | Tax Assessment Tax Assessment Total Assessment is a certain percentage of the fair market value that is determined by local assessors to be the total taxable value of land and additions on the property. | Land | Improvement |
|---|---|---|---|---|
| 2024 | $3,799 | $40,160 | $10,090 | $30,070 |
| 2023 | $3,834 | $40,160 | $10,090 | $30,070 |
| 2022 | $2,853 | $28,140 | $6,890 | $21,250 |
| 2021 | $2,963 | $28,140 | $6,890 | $21,250 |
| 2020 | $2,686 | $26,150 | $6,570 | $19,580 |
| 2019 | $2,695 | $26,150 | $6,570 | $19,580 |
| 2018 | $2,278 | $23,480 | $5,760 | $17,720 |
| 2017 | $2,310 | $23,480 | $5,760 | $17,720 |
| 2016 | $2,195 | $21,890 | $5,340 | $16,550 |
| 2015 | $2,236 | $21,890 | $5,340 | $16,550 |
| 2014 | $1,855 | $17,130 | $5,250 | $11,880 |
Source: Public Records
Map
Nearby Homes
- 10445 Cheetah Winds
- 10439 Cheetah Winds
- 5639 Jaguar Way
- 10557 Jaguar Dr
- 10292 Nickolas Ave
- 10541 Jaguar Glen
- 5632 Tory Pointe
- 10278 Dan Ct
- 10557 Eby Cir
- 6042 Sima Cir
- 10296 Lauren Ct
- 10375 Lions Heart
- 10660 Jewelberry Cir
- 10645 Cedarcrest Cir
- 10330 Lions Path
- 10497 Wagon Box Cir
- 10754 Towerbridge Cir
- 10722 Cougar Canyon
- 10518 Tigers Eye
- 4967 Waldenwood Dr
- 5642 Cheetah Chase
- 5614 Cheetah Chase
- 5654 Cheetah Chase
- 10459 Cheetah Winds
- 5668 Cheetah Chase
- 5633 Cheetah Chase
- 5641 Cheetah Chase
- 5886 Cheetah Cove
- 5625 Cheetah Chase
- 5653 Cheetah Chase
- 5609 Cheetah Chase
- 5617 Cheetah Chase
- 5896 Cheetah Cove
- 10468 Cheetah Winds
- 5680 Cheetah Chase
- 5663 Cheetah Chase
- 10470 Cheetah Winds
- 10464 Cheetah Winds
- 10462 Cheetah Winds
- 10474 Cheetah Winds
