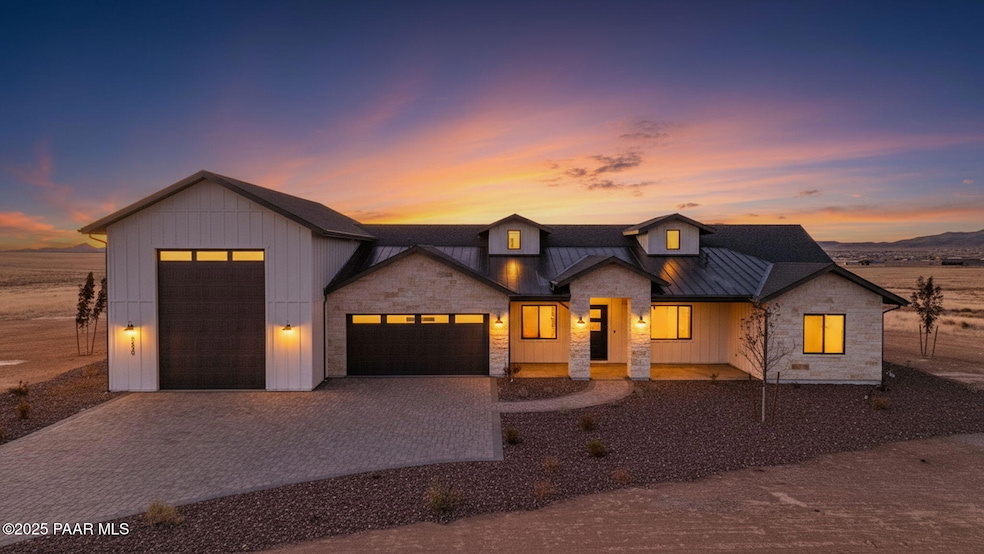5630 E Norma Dr Prescott Valley, AZ 86315
Estimated payment $7,217/month
Highlights
- New Construction
- Panoramic View
- Contemporary Architecture
- RV Parking in Community
- Gated Community
- Vaulted Ceiling
About This Home
WELL REPORT ATTACHED 30+GPM. Stunning new custom home in Copperfield with breathtaking PANORAMIC views! This 2,394 sq ft residence sits on 4 acres with 4 bedrooms plus an office & 4 bathrooms. Epoxy-coated 2 car garage plus a 22'x50' RV Garage for 4+ cars. The open floor plan features vaulted ceilings and modern large plank wood-look tile flooring, complemented by plush carpeting in the bedrooms. The chef's kitchen boasts a spacious quartzite island, matching backsplash, custom knotty alder cabinetry, and premium Thor appliances, including a 6-burner gas range & pot filler. Relax by the thermostat-controlled pellet-burning stone fireplace. Enjoy the outdoors on the covered paver front porch and back patio. Full paver driveway to the street with front & back landscaping.
Listing Agent
Better Homes And Gardens Real Estate Bloomtree Realty License #SA648749000 Listed on: 11/30/2025

Home Details
Home Type
- Single Family
Year Built
- Built in 2025 | New Construction
Lot Details
- 4 Acre Lot
- Property fronts a private road
- Native Plants
- Level Lot
- Landscaped with Trees
- Property is zoned RCU-2A
HOA Fees
- $83 Monthly HOA Fees
Parking
- 6 Car Attached Garage
Property Views
- Panoramic
- San Francisco Peaks
- Mountain
- Bradshaw Mountain
- Mingus Mountain
- Hills
Home Design
- Contemporary Architecture
- Slab Foundation
- Composition Roof
- Metal Roof
- Stone
Interior Spaces
- 2,394 Sq Ft Home
- 1-Story Property
- Vaulted Ceiling
- Ceiling Fan
- Self Contained Fireplace Unit Or Insert
- Double Pane Windows
- Vinyl Clad Windows
- Window Screens
- Open Floorplan
- Fire and Smoke Detector
Kitchen
- Eat-In Kitchen
- Oven
- Gas Range
- Microwave
- Dishwasher
- Kitchen Island
- Disposal
Flooring
- Carpet
- Tile
Bedrooms and Bathrooms
- 4 Bedrooms
- Split Bedroom Floorplan
- Walk-In Closet
Laundry
- Sink Near Laundry
- Washer and Dryer Hookup
Outdoor Features
- Covered Patio or Porch
- Rain Gutters
Utilities
- Forced Air Heating and Cooling System
- Pellet Stove burns compressed wood to generate heat
- Heat Pump System
- Heating System Powered By Leased Propane
- Heating System Uses Propane
- Underground Utilities
- 220 Volts
- Private Water Source
- Propane Water Heater
- Septic System
Additional Features
- Level Entry For Accessibility
- Energy-Efficient Insulation
Listing and Financial Details
- Assessor Parcel Number 54
Community Details
Overview
- Association Phone (928) 420-7800
- Built by K&P Construction
- Copperfield Subdivision
- RV Parking in Community
Security
- Gated Community
Map
Property History
| Date | Event | Price | List to Sale | Price per Sq Ft |
|---|---|---|---|---|
| 11/30/2025 11/30/25 | For Sale | $1,150,000 | -- | $480 / Sq Ft |
Source: Prescott Area Association of REALTORS®
MLS Number: 1078063
- 5832 Norma Dr
- 6108 E Shasta Daisy Ln
- 42 D-1 Barrel Mesa Road -- Unit 42 D-1
- 42 D-2 Barrel Mesa Rd -- Unit 42 D-2
- 42d-3 Barrel Mesa Rd
- 42 E-1 Smoked Oak Cir
- 6212 Shasta Daisy Ln
- 42 E-4 Smoked Oak Cir
- 42 D-4 Barrel Mesa Rd
- 42 E-3 Smoked Oak Circle -- Unit 42 E-3
- 42 E-2 Smoked Oak Circle -- Unit 42-E2
- 42c Barrel Mesa Rd
- Parcel 46a Barnes A1
- 0 N McWorter Place #48f Unit PAR1063229
- 039g Monsoon Trail
- 000 N McWorter Pl Parcel C
- 42-B Barrel Mesa Rd
- 40 A-1 Norma Dr
- 40 A1 Norma Dr Unit 40-A1
- 40 A-4 Norma Dr
- 7893 E Carbon Ct
- 7075 E Horizon Way
- 7160 E Thrush Ln Unit 1
- 7060 E Burro Ln Unit a
- 7174 E Dodge Cir Unit A
- 5649 N Teaberry Ln Unit 11
- 5649 N Teaberry Ln
- 5395 Granite Dells Pkwy
- 5474 N Ardmore Ave Unit 1
- 6986 E Yellowglen Dr
- 4791 N Yorkshire Loop
- 4901 N Jasper Pkwy
- 6810 E Spouse Dr
- 6573 E Farmstead Rd
- 5843 E Killen Loop
- 4840 N Agua Fria Dr
- 6272 Barn Owl Ave
- 7316 Spouse Dr
- 7316 Spouse Dr
- 5260 N Verde Ln






