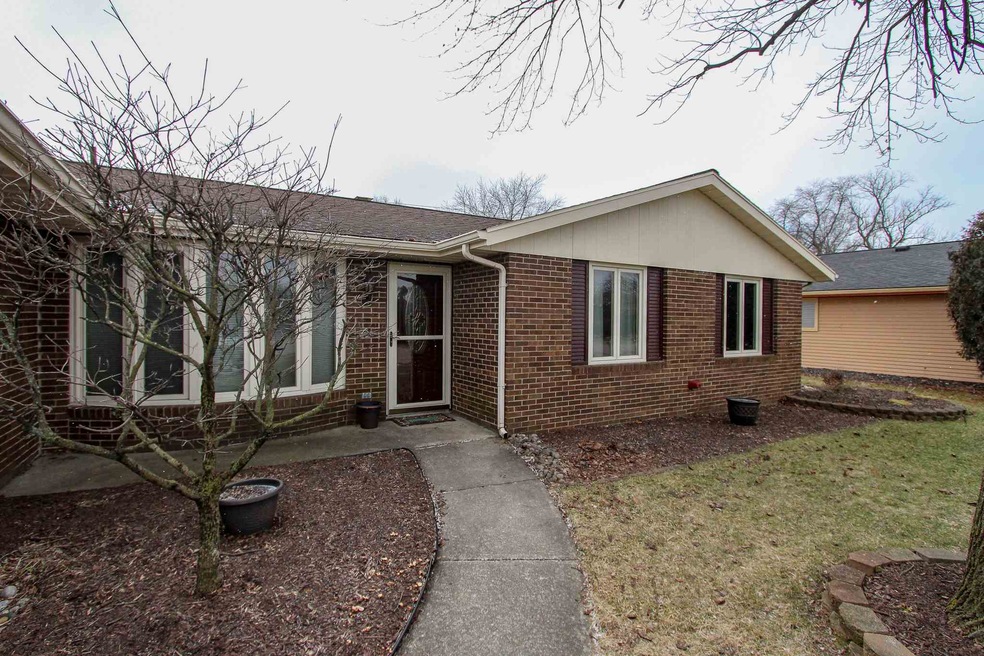
5630 E State Blvd Fort Wayne, IN 46815
Monarch Park NeighborhoodEstimated Value: $202,000 - $284,000
3
Beds
2.5
Baths
1,500
Sq Ft
$152/Sq Ft
Est. Value
Highlights
- 2 Car Attached Garage
- 1-Story Property
- Central Air
About This Home
As of March 2019nice house
Home Details
Home Type
- Single Family
Est. Annual Taxes
- $1,080
Year Built
- Built in 1976
Lot Details
- 0.27 Acre Lot
- Lot Dimensions are 142x82
- Brick Fence
- Irregular Lot
Parking
- 2 Car Attached Garage
Home Design
- Brick Exterior Construction
- Slab Foundation
Interior Spaces
- 1,500 Sq Ft Home
- 1-Story Property
- Fireplace With Gas Starter
Bedrooms and Bathrooms
- 3 Bedrooms
Schools
- Haley Elementary School
- Blackhawk Middle School
- Snider High School
Utilities
- Central Air
- Heating System Uses Gas
Community Details
- Monarch Heights Subdivision
Listing and Financial Details
- Assessor Parcel Number 02-08-33-401-004.000-072
Ownership History
Date
Name
Owned For
Owner Type
Purchase Details
Closed on
Aug 31, 2021
Sold by
Kjc Llc
Bought by
Zimmer Colin
Current Estimated Value
Home Financials for this Owner
Home Financials are based on the most recent Mortgage that was taken out on this home.
Original Mortgage
$117,750
Outstanding Balance
$108,160
Interest Rate
2.7%
Mortgage Type
New Conventional
Estimated Equity
$131,068
Purchase Details
Closed on
Jul 11, 2019
Sold by
Cossairt Kristopher D
Bought by
Kjc Llc
Purchase Details
Listed on
Mar 1, 2019
Closed on
Mar 21, 2019
Sold by
Bowling Robert F and Bowling Karen R
Bought by
Cossairt Kristopher D
Seller's Agent
Anthony Doepker
Malone Ward Realty
Buyer's Agent
Tony Picillo III
CENTURY 21 Bradley Realty, Inc
List Price
$120,000
Sold Price
$120,000
Home Financials for this Owner
Home Financials are based on the most recent Mortgage that was taken out on this home.
Avg. Annual Appreciation
11.67%
Original Mortgage
$96,000
Interest Rate
4.3%
Mortgage Type
New Conventional
Similar Homes in Fort Wayne, IN
Create a Home Valuation Report for This Property
The Home Valuation Report is an in-depth analysis detailing your home's value as well as a comparison with similar homes in the area
Home Values in the Area
Average Home Value in this Area
Purchase History
| Date | Buyer | Sale Price | Title Company |
|---|---|---|---|
| Zimmer Colin | $157,500 | Liberty Title & Escrow Co | |
| Kjc Llc | -- | Liberty Title & Escrow Co | |
| Cossairt Kristopher D | -- | Liberty Title & Escrow Co |
Source: Public Records
Mortgage History
| Date | Status | Borrower | Loan Amount |
|---|---|---|---|
| Open | Zimmer Colin | $117,750 | |
| Previous Owner | Cossairt Kristopher D | $96,000 | |
| Previous Owner | Bowling Robert F | $101,766 | |
| Previous Owner | Bowling Robert F | $18,261 | |
| Previous Owner | Bowling Robert F | $22,899 | |
| Previous Owner | Bowling Robert F | $17,849 |
Source: Public Records
Property History
| Date | Event | Price | Change | Sq Ft Price |
|---|---|---|---|---|
| 03/21/2019 03/21/19 | Sold | $120,000 | 0.0% | $80 / Sq Ft |
| 03/01/2019 03/01/19 | Pending | -- | -- | -- |
| 03/01/2019 03/01/19 | For Sale | $120,000 | -- | $80 / Sq Ft |
Source: Indiana Regional MLS
Tax History Compared to Growth
Tax History
| Year | Tax Paid | Tax Assessment Tax Assessment Total Assessment is a certain percentage of the fair market value that is determined by local assessors to be the total taxable value of land and additions on the property. | Land | Improvement |
|---|---|---|---|---|
| 2024 | $4,392 | $218,600 | $32,100 | $186,500 |
| 2022 | $3,774 | $167,900 | $32,100 | $135,800 |
| 2021 | $2,392 | $106,800 | $13,900 | $92,900 |
| 2020 | $2,274 | $103,900 | $14,500 | $89,400 |
| 2019 | $2,795 | $128,600 | $20,100 | $108,500 |
| 2018 | $1,222 | $114,200 | $20,100 | $94,100 |
| 2017 | $1,080 | $104,600 | $20,100 | $84,500 |
| 2016 | $982 | $99,300 | $20,100 | $79,200 |
| 2014 | $907 | $96,200 | $20,100 | $76,100 |
| 2013 | $823 | $92,600 | $20,100 | $72,500 |
Source: Public Records
Agents Affiliated with this Home
-
Anthony Doepker

Seller's Agent in 2019
Anthony Doepker
Malone Ward Realty
35 Total Sales
-
Tony Picillo III

Buyer's Agent in 2019
Tony Picillo III
CENTURY 21 Bradley Realty, Inc
(260) 341-4959
127 Total Sales
Map
Source: Indiana Regional MLS
MLS Number: 201906989
APN: 02-08-33-401-003.000-072
Nearby Homes
- 5702 Bell Tower Ln
- 5728 Bell Tower Ln
- 5511 Bell Tower Ln
- 2519 Knightsbridge Dr
- 5912 Monarch Dr
- 2620 Knightsbridge Dr
- 2521 Kingston Point
- 2522 Kingston Point
- 2521 E Saint Thomas Point
- 6120 Cordava Ct
- 5106 Forest Ave
- 5816 Bayside Dr
- 2801 Old Willow Place
- 1806 Duprey Dr
- 6505 Monarch Dr
- 5025 Vermont Ln
- 2818 1/2 Reed Rd
- 4827 Charlotte Ave
- 6601 Bennington Dr
- 6511 Dumont Dr
- 5630 E State Blvd
- 5706 E State Blvd
- 5620 E State Blvd
- 2140 Pinnacle Ct
- 2136 Pinnacle Ct
- 5714 E State Blvd
- 5610 E State Blvd
- 2146 Pinnacle Ct
- 2130 Pinnacle Ct
- 5722 E State Blvd
- 2141 Pinnacle Ct
- 2124 Pinnacle Ct
- 2121 Pinnacle Ct
- 2211 Grandeur Dr
- 2217 Grandeur Dr
- 2133 Pinnacle Ct
- 2223 Grandeur Dr
- 2137 Pinnacle Ct
- 2118 Pinnacle Ct
- 5618 Bell Tower Ln
