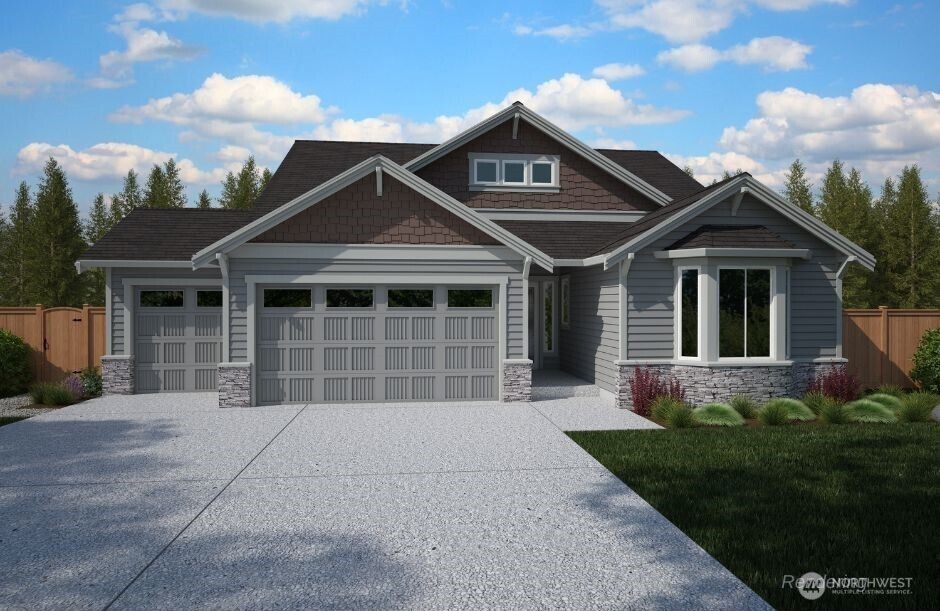5630 Mimi St SW Unit Lot 10 Tumwater, WA 98512
Trosper NeighborhoodEstimated payment $5,499/month
Highlights
- Under Construction
- Solar Power System
- Vaulted Ceiling
- Black Lake Elementary School Rated A-
- Property is near public transit
- Engineered Wood Flooring
About This Home
Welcome to the Pebble plan in Trosper Woods—Rob Rice Homes’ newest community in Tumwater where timeless style meets modern efficiency. This spacious 2,613 sq. ft. home features a main-floor primary suite, 2 additional bdrms, 3/4 bath, and a flexible upstairs retreat w/bonus room, full bath, and 4th bdrm. Great room w/vaulted ceilings & a gas fireplace, open to kitchen that impresses w/quartz counters, full tile backsplash, Maple cabinetry, and upgraded KitchenAid appliances (differ from photos). Enjoy hardwood floors, a spa-inspired 5-piece primary w/vessel tub & full tile shower, and energy-saving features like solar panels, cold-climate heat pump & triple-pane windows. All on spacious lot w/services minutes away! Photos virtually staged.
Source: Northwest Multiple Listing Service (NWMLS)
MLS#: 2440147
Open House Schedule
-
Thursday, November 20, 20251:00 pm to 3:00 am11/20/2025 1:00:00 PM +00:0011/20/2025 3:00:00 AM +00:00Join us for the launch of Rob Rice Homes newest community Trosper Woods. Enjoy a complimentary coffee truck & desserts.Add to Calendar
Property Details
Home Type
- Co-Op
Year Built
- Built in 2025 | Under Construction
Lot Details
- 10,123 Sq Ft Lot
- Property is Fully Fenced
- Level Lot
- Sprinkler System
HOA Fees
- $200 Monthly HOA Fees
Parking
- 3 Car Attached Garage
Home Design
- Poured Concrete
- Composition Roof
- Wood Siding
- Stone Siding
- Cement Board or Planked
- Stone
Interior Spaces
- 2,613 Sq Ft Home
- 1.5-Story Property
- Vaulted Ceiling
- Ceiling Fan
- 1 Fireplace
- Triple Pane Windows
- French Doors
- Dining Room
- Storm Windows
Kitchen
- Walk-In Pantry
- Stove
- Microwave
- Dishwasher
- Disposal
Flooring
- Engineered Wood
- Carpet
- Ceramic Tile
Bedrooms and Bathrooms
- Walk-In Closet
- Bathroom on Main Level
Location
- Property is near public transit
- Property is near a bus stop
Schools
- Black Lake Elementary School
- Tumwater Mid Middle School
- A G West Black Hills High School
Utilities
- Forced Air Heating and Cooling System
- High Efficiency Air Conditioning
- High Efficiency Heating System
- Heat Pump System
- Propane
- Water Heater
- High Speed Internet
- Cable TV Available
Additional Features
- Solar Power System
- Patio
Community Details
- Association fees include common area maintenance
- CM Pro Services Association
- Trosper Woods Condos
- Built by Rob Rice Homes, LLC
- Tumwater Subdivision
- The community has rules related to covenants, conditions, and restrictions
Listing and Financial Details
- Tax Lot 10
- Assessor Parcel Number 80490001000
Map
Home Values in the Area
Average Home Value in this Area
Property History
| Date | Event | Price | List to Sale | Price per Sq Ft |
|---|---|---|---|---|
| 10/01/2025 10/01/25 | For Sale | $844,950 | -- | $323 / Sq Ft |
Source: Northwest Multiple Listing Service (NWMLS)
MLS Number: 2440147
- 5654 Mimi St SW Unit Lot 4
- 5662 Mimi St SW Unit Lot 2
- 2404 56th Ave SW Unit Lot 25
- 0 Xxx Trosper Rd SW
- 2286 W Eagle Ln SW
- 2330 Trosper Rd SW
- 5326 Bald Eagle Ln SW
- 5326 E Eagle Ln SW
- 5302 E Eagle Ln SW
- 5214 Bald Eagle Ln SW
- 5124 W Gray Sea Eagle Ln SW
- 5119 Golden Eagle Ln SW
- 2435 Callaway Ln SW
- 4866 Lambskin St SW
- 5012 Rural Rd SW
- 6707 Miner Dr SW
- 2486 Breen Ln SW
- 6137 Kirsop Rd SW
- 6401 Brycen Ln SW Unit B
- 930 Trosper Rd SW Unit 130
- 1978 Trosper Rd SW
- 4822 Rural Rd SW
- 1517 Bishop Rd SW
- 6705 Linderson Way SW
- 301 T St SW
- 215 Pinehurst Dr SW
- 6029 Capitol Blvd S
- 320 Israel Rd SW
- 1704 Barnes Blvd SW
- 1653 Starlight Ln SW
- 1923 Brittany Ln SW
- 2820 Tuscany Ln SW
- 1221 Mottman Rd SW
- 350 North St SE
- 1900 Black Lake Blvd SW
- 2300 Evergreen Park Dr SW
- 1221 Evergreen Park Dr SW
- 4511 Briggs Dr SE
- 4523 Briggs Dr SE
- 1818 Evergreen Park Dr SW







