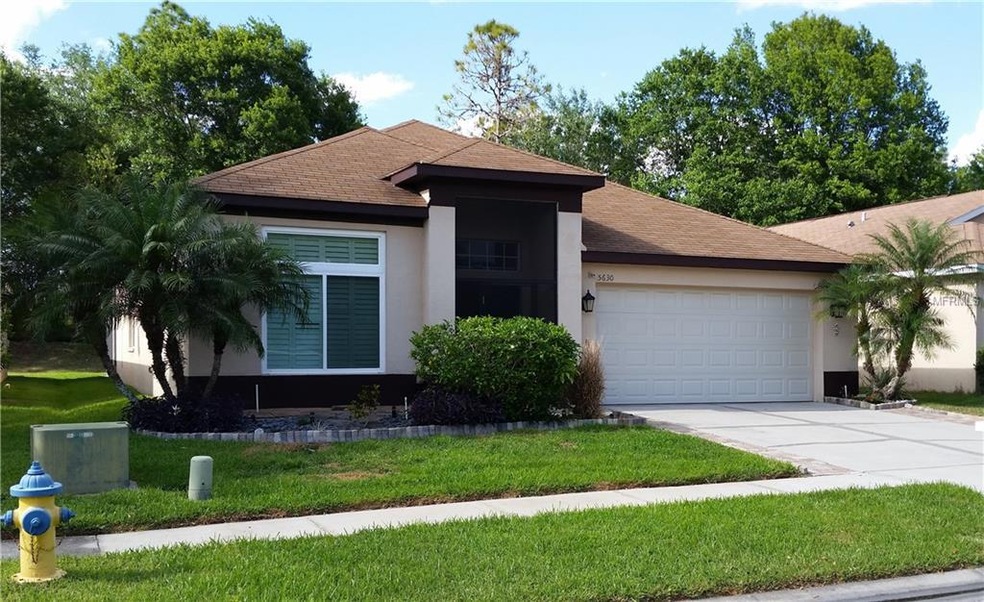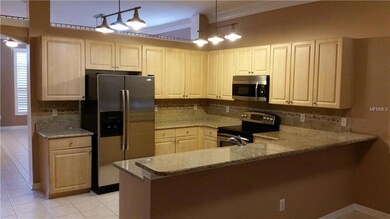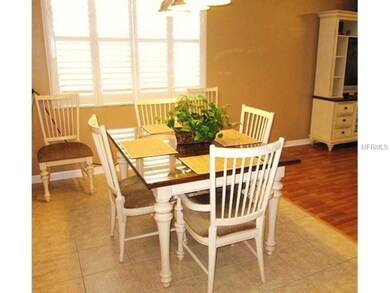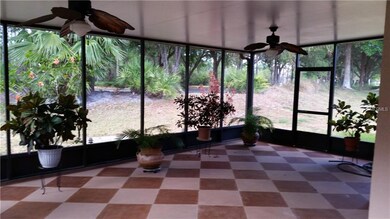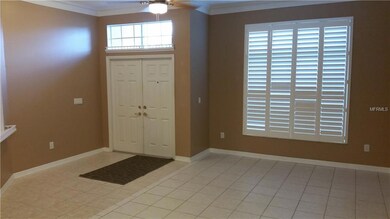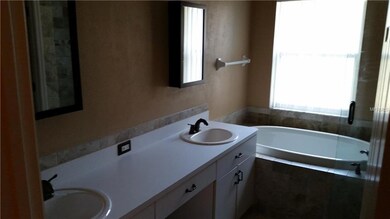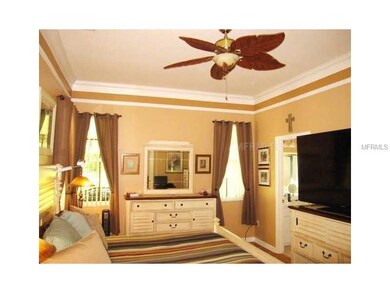
5630 Passing Pine Ln Zephyrhills, FL 33541
Lake Bernadette NeighborhoodHighlights
- Golf Course Community
- Open Floorplan
- Property is near public transit
- Heated In Ground Pool
- Deck
- Cathedral Ceiling
About This Home
As of July 2017Wow! Features galore in this Lake Bernadette 4 bedroom, 2 bath home with a 588' sq ft Screened Lanai Also, an open "bar b que" area outside of the screened lanai. There's even a screened entryway. There are formal living and dinning areas, breakfast area, a large family room, inside laundry room, and "split" bedrooms. It's all tile and wood inside—no carpet here. Crown moldings are the "rule" here...plus extra decorative moldings, plantation shutters, chair rail & bead board too. The kitchen is expansive, and all kitchen appliances have been upgraded to Stainless steel. with new tile back splash and granite counters. Kitchen pantry has been improved with the installation of extra shelving. The laundry room has had cabinetry added to it. There are pull down attic stairs in the two car garage; plus a temperature controlled attic fan. There are also hurricane wood panels cut to fit the openings. You have to SEE THIS HOME TO BELIEVE HOW GORGEOUS IT IS and it sets on a Cul de Sac so traffic is limited.
Last Agent to Sell the Property
EXECUTIVE REALTY & PROPERTY MANAGEMENT LLC License #3101181 Listed on: 04/13/2017
Home Details
Home Type
- Single Family
Est. Annual Taxes
- $2,487
Year Built
- Built in 2002
Lot Details
- 6,781 Sq Ft Lot
- Lot Dimensions are 50x132
- South Facing Home
- Mature Landscaping
- Landscaped with Trees
- Property is zoned MPUD
HOA Fees
- $38 Monthly HOA Fees
Parking
- 2 Car Attached Garage
- Rear-Facing Garage
- Side Facing Garage
- Garage Door Opener
Home Design
- Slab Foundation
- Shingle Roof
- Block Exterior
- Stucco
Interior Spaces
- 2,032 Sq Ft Home
- Open Floorplan
- Crown Molding
- Tray Ceiling
- Cathedral Ceiling
- Ceiling Fan
- Blinds
- Sliding Doors
- Family Room Off Kitchen
- Separate Formal Living Room
- Formal Dining Room
- Inside Utility
- Laundry in unit
- Attic Ventilator
- Fire and Smoke Detector
Kitchen
- Eat-In Kitchen
- Range Hood
- Dishwasher
- Solid Surface Countertops
- Solid Wood Cabinet
Flooring
- Wood
- Ceramic Tile
Bedrooms and Bathrooms
- 4 Bedrooms
- Split Bedroom Floorplan
- Walk-In Closet
- 2 Full Bathrooms
Pool
- Heated In Ground Pool
- Heated Spa
- Gunite Pool
Outdoor Features
- Deck
- Enclosed patio or porch
- Rain Gutters
Schools
- Chester W Taylor Elemen Elementary School
- Raymond B Stewart Middle School
- Zephryhills High School
Utilities
- Central Heating and Cooling System
- Electric Water Heater
- High Speed Internet
Additional Features
- Reclaimed Water Irrigation System
- Property is near public transit
Listing and Financial Details
- Visit Down Payment Resource Website
- Legal Lot and Block 87 / 2/11
- Assessor Parcel Number 21-26-07-007.0-002.00-087.0
- $976 per year additional tax assessments
Community Details
Overview
- Lake Bernadette Prcl 11 Ph 01 Subdivision
- The community has rules related to deed restrictions
Recreation
- Golf Course Community
- Tennis Courts
- Recreation Facilities
- Community Playground
- Community Pool
Ownership History
Purchase Details
Home Financials for this Owner
Home Financials are based on the most recent Mortgage that was taken out on this home.Purchase Details
Home Financials for this Owner
Home Financials are based on the most recent Mortgage that was taken out on this home.Purchase Details
Home Financials for this Owner
Home Financials are based on the most recent Mortgage that was taken out on this home.Similar Homes in Zephyrhills, FL
Home Values in the Area
Average Home Value in this Area
Purchase History
| Date | Type | Sale Price | Title Company |
|---|---|---|---|
| Warranty Deed | $202,000 | Sunstate Title Agency Inc | |
| Warranty Deed | $186,000 | Magnolia Title Agency Llc | |
| Warranty Deed | $143,800 | -- |
Mortgage History
| Date | Status | Loan Amount | Loan Type |
|---|---|---|---|
| Open | $5,974 | New Conventional | |
| Closed | $5,519 | FHA | |
| Open | $197,359 | FHA | |
| Previous Owner | $95,000 | New Conventional | |
| Previous Owner | $182,400 | Fannie Mae Freddie Mac | |
| Previous Owner | $35,000 | Credit Line Revolving | |
| Previous Owner | $115,107 | New Conventional | |
| Previous Owner | $114,987 | New Conventional |
Property History
| Date | Event | Price | Change | Sq Ft Price |
|---|---|---|---|---|
| 08/17/2018 08/17/18 | Off Market | $202,000 | -- | -- |
| 07/31/2017 07/31/17 | Sold | $202,000 | -8.1% | $99 / Sq Ft |
| 07/22/2017 07/22/17 | Price Changed | $219,900 | -4.3% | $108 / Sq Ft |
| 06/20/2017 06/20/17 | Pending | -- | -- | -- |
| 04/13/2017 04/13/17 | For Sale | $229,900 | +23.6% | $113 / Sq Ft |
| 01/10/2014 01/10/14 | Sold | $186,000 | -3.6% | $92 / Sq Ft |
| 11/26/2013 11/26/13 | Pending | -- | -- | -- |
| 10/14/2013 10/14/13 | For Sale | $193,000 | -- | $95 / Sq Ft |
Tax History Compared to Growth
Tax History
| Year | Tax Paid | Tax Assessment Tax Assessment Total Assessment is a certain percentage of the fair market value that is determined by local assessors to be the total taxable value of land and additions on the property. | Land | Improvement |
|---|---|---|---|---|
| 2024 | $2,972 | $204,170 | -- | -- |
| 2023 | $3,733 | $198,230 | $0 | $0 |
| 2022 | $3,437 | $192,460 | $0 | $0 |
| 2021 | $3,384 | $186,860 | $22,476 | $164,384 |
| 2020 | $3,340 | $184,280 | $19,834 | $164,446 |
| 2019 | $3,358 | $180,146 | $19,834 | $160,312 |
| 2018 | $3,346 | $178,394 | $19,834 | $158,560 |
| 2017 | $2,643 | $133,225 | $0 | $0 |
| 2016 | $2,591 | $127,801 | $0 | $0 |
| 2015 | $2,612 | $126,913 | $0 | $0 |
| 2014 | $3,256 | $132,990 | $19,834 | $113,156 |
Agents Affiliated with this Home
-

Seller's Agent in 2017
Charlie Fournier
EXECUTIVE REALTY & PROPERTY MANAGEMENT LLC
(813) 788-7004
9 Total Sales
-

Buyer's Agent in 2017
Francisco Rojas
GLOBAL FORTUNE REALTY LLC
(813) 345-7177
55 Total Sales
-

Seller's Agent in 2014
Linda White
CENTURY 21 BILL NYE REALTY
(813) 701-8200
1 in this area
12 Total Sales
Map
Source: Stellar MLS
MLS Number: E2204512
APN: 07-26-21-0070-00200-0870
- 5422 Braddock Dr
- 5723 Autumn Shire Dr
- 5277 Epping Ln
- 34846 Teeview Ln
- 34811 Arbor Green Place
- 5261 Camberlea Ave
- 5137 Epping Ln
- 5210 Camberlea Ave
- 34802 Double Eagle Ct
- 34833 Double Eagle Ct
- 34612 Robins Song Rd Unit 895
- 5245 Lochmead Terrace
- 34841 Double Eagle Ct
- 34857 Robins Song Rd Unit 843
- 34903 Double Eagle Ct
- 34808 Robins Song Rd Unit 835
- 34907 Double Eagle Ct
- 34844 Robins Song Rd Unit 832
- 34669 Ballyhoo Dr Unit 884
- 34604 Ballyhoo Dr Unit 874
