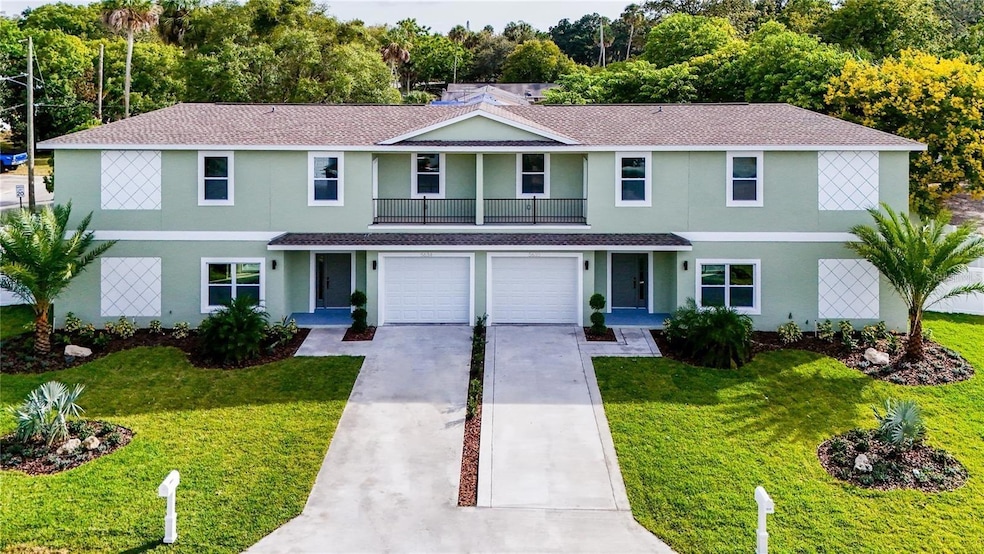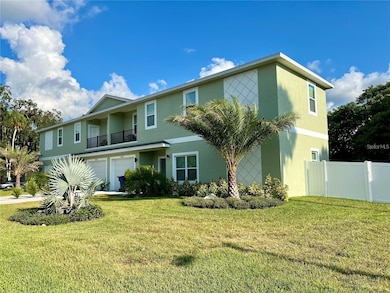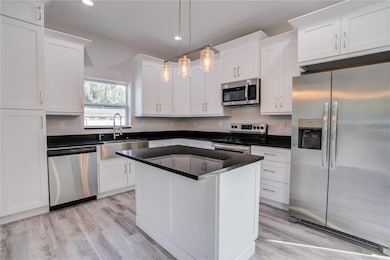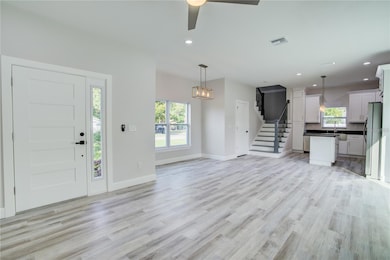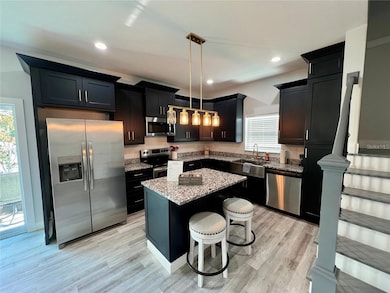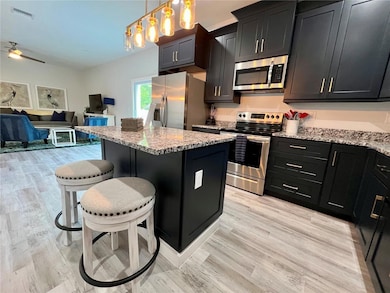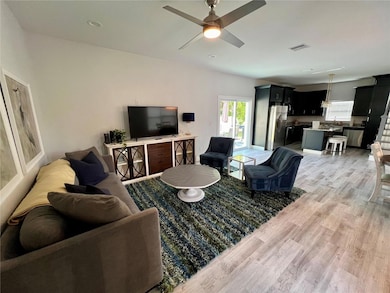
5630 Queener Ave Port Richey, FL 34668
Estimated payment $4,235/month
Highlights
- City View
- Deck
- High Ceiling
- Open Floorplan
- End Unit
- Stone Countertops
About This Home
Turnkey 2-Year-Old Duplex – Dual Income Potential Near the Cotee River!
This 2023-built duplex in desirable Port Richey offers the perfect mix of stability and flexibility for investors. Just minutes from the Cotee River and local dining, one side is currently leased on an annual rental, providing steady income, while the other side operates as a fully furnished short-term rental.
Built high and dry, this property had no flooding issues from the 2024 hurricanes, offering peace of mind for owners and guests alike.
Each side features a modern, open-concept floor plan with a center island and bar seating, stone countertops, wood cabinetry, and a dining/family room combo. Sliders lead to a private, fully fenced backyard patio, and a convenient half bath is located downstairs.
Upstairs, the primary suite boasts two walk-in closets, a dual-sink vanity, and a custom-tiled walk-in shower. The second bedroom is equally spacious, with its own extra long vanity and tub/shower combo.. Additional highlights include upstairs laundry, a covered second-floor patio, a one-car garage, and driveway parking.
Whether you’re looking to expand your investment portfolio, house-hack by living in one side while renting the other, or take advantage of the thriving short-term rental market, this property delivers strong income potential, modern construction, and a prime location.
Listing Agent
COMPASS FLORIDA LLC Brokerage Phone: (305) 851-2820 License #3228872 Listed on: 08/08/2025
Co-Listing Agent
COMPASS FLORIDA LLC Brokerage Phone: (305) 851-2820 License #3431701
Property Details
Home Type
- Multi-Family
Est. Annual Taxes
- $9,970
Year Built
- Built in 2023
Lot Details
- 10,150 Sq Ft Lot
- End Unit
- Fenced
- Landscaped
- Level Lot
- Irrigation Equipment
Parking
- 2 Car Attached Garage
- Garage Door Opener
- Driveway
- Off-Street Parking
Property Views
- City
- Woods
Home Design
- Duplex
- Slab Foundation
- Shingle Roof
- Block Exterior
Interior Spaces
- 3,104 Sq Ft Home
- Open Floorplan
- High Ceiling
- Ceiling Fan
- Blinds
- Sliding Doors
- Family Room Off Kitchen
- Laundry closet
Kitchen
- Eat-In Kitchen
- Stone Countertops
- Solid Wood Cabinet
Flooring
- Tile
- Vinyl
Bedrooms and Bathrooms
- 4 Bedrooms
- Primary Bedroom Upstairs
- Walk-In Closet
- 6 Bathrooms
Outdoor Features
- Deck
- Covered Patio or Porch
- Exterior Lighting
Utilities
- Central Heating and Cooling System
- Cable TV Available
Listing and Financial Details
- Visit Down Payment Resource Website
- Legal Lot and Block 16 / 11
- Assessor Parcel Number 16-25-32-028.0-011.00-016.0
Community Details
Overview
- No Home Owners Association
- 2 Units
- Nicks York Rep Subdivision
Pet Policy
- Dogs and Cats Allowed
- Extra large pets allowed
Map
Home Values in the Area
Average Home Value in this Area
Property History
| Date | Event | Price | List to Sale | Price per Sq Ft | Prior Sale |
|---|---|---|---|---|---|
| 10/17/2025 10/17/25 | Price Changed | $649,000 | -3.0% | $209 / Sq Ft | |
| 08/08/2025 08/08/25 | For Sale | $669,000 | +16.3% | $216 / Sq Ft | |
| 10/10/2023 10/10/23 | Sold | $575,000 | 0.0% | $185 / Sq Ft | View Prior Sale |
| 06/15/2023 06/15/23 | Pending | -- | -- | -- | |
| 06/02/2023 06/02/23 | For Sale | $575,000 | -- | $185 / Sq Ft |
About the Listing Agent
Beth's Other Listings
Source: Stellar MLS
MLS Number: TB8415889
- 7730 Chapel Ave
- 7814 Chapel Ave
- 5701 Regis Ave
- 5711 River Gulf Rd
- 5647 Lorenzen Rd
- 0 Old Post Unit MFRW7874431
- 8039 Washington St
- 5433 Cotee River Dr
- 5452 Bellview Ave
- 00 U S Highway 19
- 5352 Cotee River Dr
- 5517 Manatee Point Dr
- 5449 Manatee Point Dr
- 5440 Manatee Point Dr
- 5808 Sun Glo Ave
- 5714 Kenwood Ave
- 5325 Treadway Dr
- 7342 Grand Blvd
- 0 Pier Rd Unit MFRTB8445032
- 5838 Sun Glo Ave
- 5634 Queener Ave
- 7850 Washington St
- 7630 Tortuga Bay Blvd
- 7616 Washington St
- 5352 Cotee River Dr
- 7429 Washington St Unit 7429
- 5510 Berlin Dr
- 5321 Avery Rd
- 5307 Avery Rd
- 5315 Avery Rd
- 7141 Green St Unit 7141
- 5541 Bay Blvd Unit 403
- 7139 Adare Dr
- 7313 Royal Palm Dr
- 4924 Marina Palms Dr
- 4936 Marina Palms Dr
- 7320 Oelsner St
- 6402 Bandura Ave
- 6119 Sheelin Dr
- 6939 Mcbride Ct
