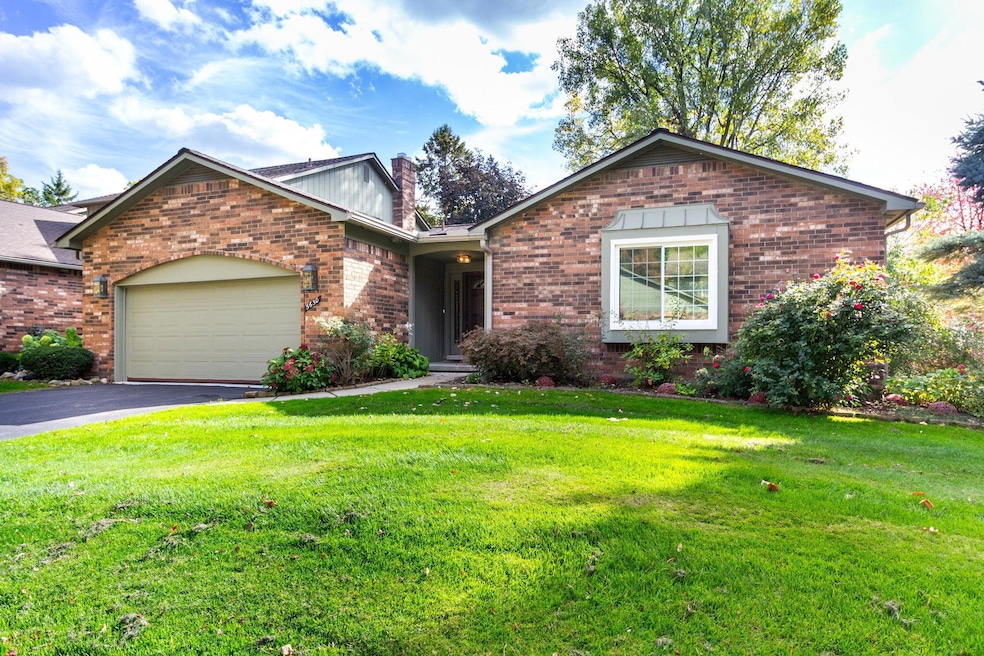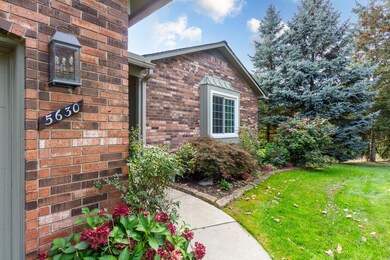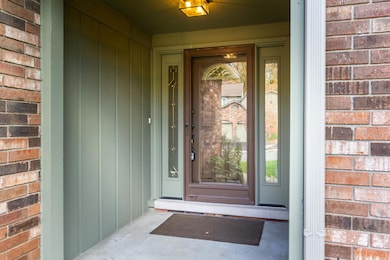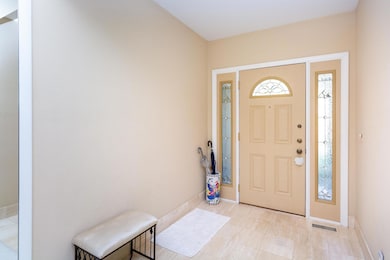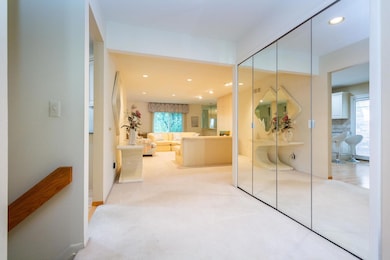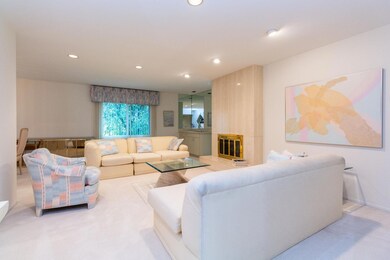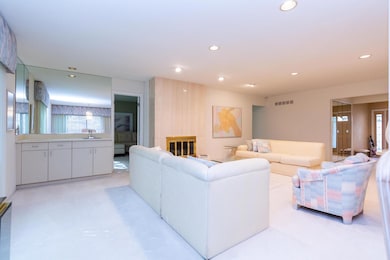5630 S Adams Way Bloomfield Township, MI 48302
Estimated payment $2,865/month
Highlights
- Maid or Guest Quarters
- Deck
- 2 Car Attached Garage
- South Hills Middle School Rated A
- Home Office
- Eat-In Kitchen
About This Home
One of a kind! Spacious ranch condo features a beautifully finished walkout lower level that offers a rare 3rd BR and full bath, lots of closet space, huge Family Rm with abundant built-ins and sink, versatile open-concept office space, 13 x 7 cedar closet, a 7x7 hobby/storage room with shelving, neutral carpet. The expansive main level features: Large entry, spacious Living Rm with wet bar and gas FP, formal Dining Rm, updated Kitchen with granite counters, tile backsplash, double sinks, counter seating and breakfast room space. Spacious Primary Suite and versatile 2nd Bedroom/Den and second full bath. First floor Laundry. A patio is accessible from both the Kitchen and Dining Rm doorwalls. Triple Pane windows create a quiet interior environment! This home has been lovingly maintained by a long-term owner.
Property Details
Home Type
- Condominium
Est. Annual Taxes
- $3,403
Year Built
- Built in 1980
Lot Details
- Property fronts a private road
- Private Entrance
HOA Fees
- $425 Monthly HOA Fees
Parking
- 2 Car Attached Garage
- Garage Door Opener
Home Design
- Brick Exterior Construction
- Asphalt Roof
Interior Spaces
- 1-Story Property
- Gas Log Fireplace
- Family Room
- Living Room with Fireplace
- Dining Room
- Home Office
- Carpet
Kitchen
- Eat-In Kitchen
- Oven
- Dishwasher
- Disposal
Bedrooms and Bathrooms
- 3 Bedrooms | 2 Main Level Bedrooms
- Maid or Guest Quarters
- 3 Full Bathrooms
Laundry
- Laundry Room
- Laundry on main level
- Dryer
- Washer
Finished Basement
- Walk-Out Basement
- Basement Fills Entire Space Under The House
- 1 Bedroom in Basement
Utilities
- Forced Air Heating and Cooling System
- Heating System Uses Natural Gas
- Natural Gas Water Heater
Additional Features
- Deck
- Mineral Rights Excluded
Community Details
Overview
- Association fees include snow removal, lawn/yard care
Pet Policy
- Pets Allowed
Map
Home Values in the Area
Average Home Value in this Area
Tax History
| Year | Tax Paid | Tax Assessment Tax Assessment Total Assessment is a certain percentage of the fair market value that is determined by local assessors to be the total taxable value of land and additions on the property. | Land | Improvement |
|---|---|---|---|---|
| 2024 | $1,714 | $198,950 | $0 | $0 |
| 2023 | $1,659 | $178,060 | $0 | $0 |
| 2022 | $3,118 | $174,160 | $0 | $0 |
| 2021 | $3,096 | $170,630 | $0 | $0 |
| 2020 | $1,518 | $162,770 | $0 | $0 |
| 2019 | $2,914 | $160,520 | $0 | $0 |
| 2018 | $2,927 | $151,060 | $0 | $0 |
| 2017 | $2,906 | $147,860 | $0 | $0 |
| 2016 | $2,912 | $132,260 | $0 | $0 |
| 2015 | -- | $108,610 | $0 | $0 |
| 2014 | -- | $99,770 | $0 | $0 |
| 2011 | -- | $95,310 | $0 | $0 |
Property History
| Date | Event | Price | List to Sale | Price per Sq Ft |
|---|---|---|---|---|
| 10/21/2025 10/21/25 | Pending | -- | -- | -- |
| 10/15/2025 10/15/25 | For Sale | $409,900 | -- | $132 / Sq Ft |
Purchase History
| Date | Type | Sale Price | Title Company |
|---|---|---|---|
| Interfamily Deed Transfer | -- | -- | |
| Deed | -- | -- |
Source: MichRIC
MLS Number: 25052860
APN: 19-28-102-004
- 4088 Cranbrook Ct Unit 34
- 5741 Snowshoe Cir
- 5361 Echo Rd
- 5137 Woodlands Dr Unit 24
- 00 Telegraph Rd
- 0 Telegraph Rd
- 6360 Hills Dr
- 750 Trailwood Path Unit B
- 450 Billingsgate Ct Unit C
- 1760 Trailwood Path
- 5100 Kings Gate Way
- 5080 Tootmoor Rd
- 4200 Surrey Cross
- 6450 Gilbert Lake Rd
- 5008 Kings Gate Way
- 6572 Spruce Dr
- 6660 Woodbank Dr
- 1027 Joanne Ct
- 5825 Lahser Rd
- 3546 Bloomfield Club Dr
