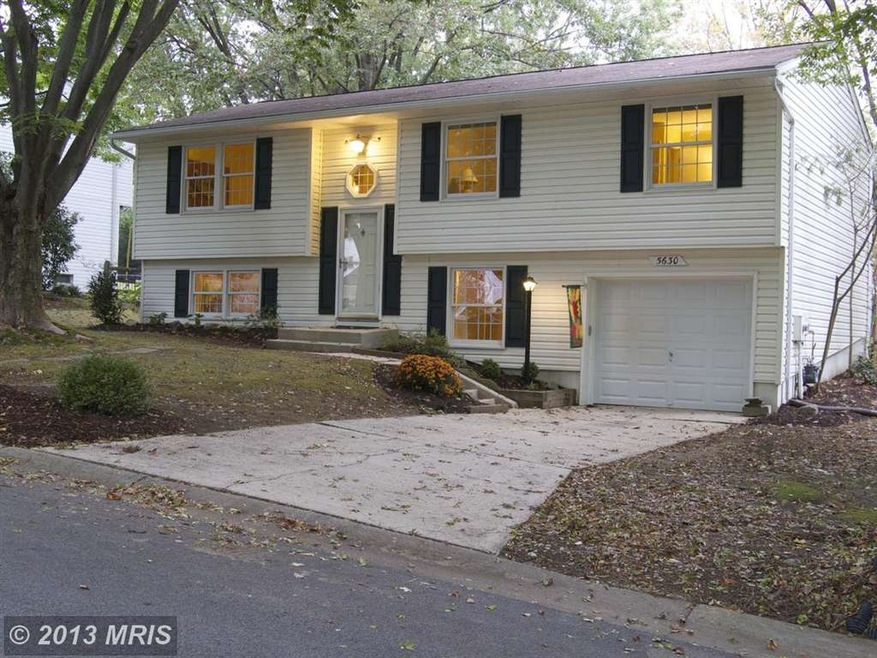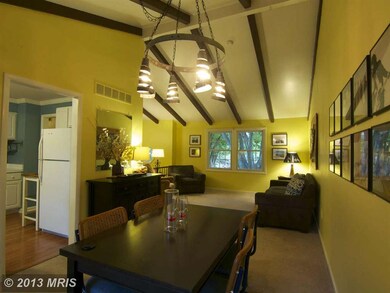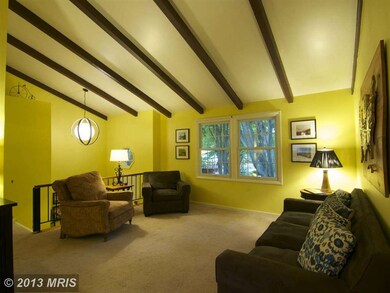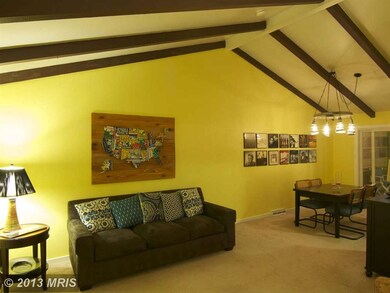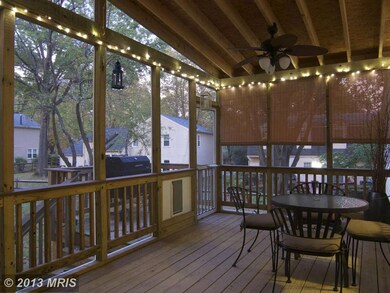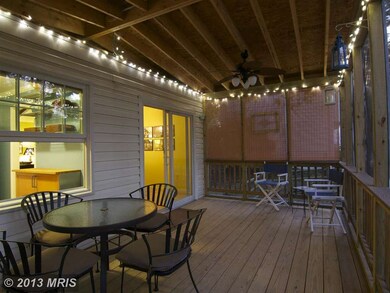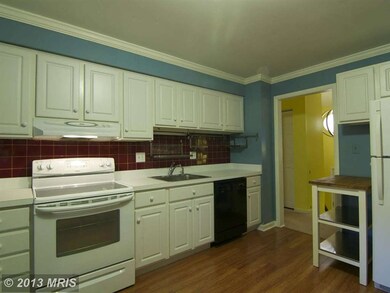
5630 Sheerock Ct Columbia, MD 21045
Long Reach NeighborhoodHighlights
- Open Floorplan
- Deck
- Partially Wooded Lot
- Phelps Luck Elementary School Rated A-
- Vaulted Ceiling
- Garden View
About This Home
As of November 2020Charming and well maintained. Very open floor plan. Shows light, bright and airy. A long list of updates makes this home very desirable and a pleasure to show. New screen porch w/ ceiling fans, fenced backyard and a long list of updates. Freshly painted with a Pottery Barn flare.Convenient commute to all major highways. CPRA $963/yr
Last Agent to Sell the Property
Monument Sotheby's International Realty Listed on: 10/15/2013
Last Buyer's Agent
Lane Chaisson
RE/MAX American Dream License #MRIS:58340
Home Details
Home Type
- Single Family
Est. Annual Taxes
- $4,139
Year Built
- Built in 1972
Lot Details
- 9,120 Sq Ft Lot
- Cul-De-Sac
- Back Yard Fenced
- Landscaped
- No Through Street
- The property's topography is level
- Partially Wooded Lot
- Property is in very good condition
- Property is zoned NT
HOA Fees
- $80 Monthly HOA Fees
Parking
- 1 Car Attached Garage
- Garage Door Opener
- Off-Street Parking
Home Design
- Split Foyer
- Asphalt Roof
- Vinyl Siding
Interior Spaces
- Property has 2 Levels
- Open Floorplan
- Paneling
- Vaulted Ceiling
- Ceiling Fan
- Skylights
- Recessed Lighting
- Double Pane Windows
- Window Treatments
- Window Screens
- Entrance Foyer
- Family Room
- Living Room
- Dining Room
- Garden Views
Kitchen
- Eat-In Kitchen
- Electric Oven or Range
- Disposal
Bedrooms and Bathrooms
- 4 Bedrooms | 3 Main Level Bedrooms
- En-Suite Primary Bedroom
- En-Suite Bathroom
- 2.5 Bathrooms
Laundry
- Laundry Room
- Dryer
- Washer
Improved Basement
- Walk-Out Basement
- Rear Basement Entry
- Sump Pump
- Shelving
- Basement Windows
Home Security
- Storm Doors
- Flood Lights
Outdoor Features
- Deck
- Screened Patio
Utilities
- Forced Air Heating and Cooling System
- Heat Pump System
- Vented Exhaust Fan
- Underground Utilities
- Natural Gas Water Heater
- Cable TV Available
Listing and Financial Details
- Tax Lot 70
- Assessor Parcel Number 1416127949
Community Details
Overview
- Village Of Long Reach Subdivision
- The community has rules related to covenants
Recreation
- Community Playground
- Pool Membership Available
- Jogging Path
Ownership History
Purchase Details
Home Financials for this Owner
Home Financials are based on the most recent Mortgage that was taken out on this home.Purchase Details
Home Financials for this Owner
Home Financials are based on the most recent Mortgage that was taken out on this home.Purchase Details
Home Financials for this Owner
Home Financials are based on the most recent Mortgage that was taken out on this home.Purchase Details
Home Financials for this Owner
Home Financials are based on the most recent Mortgage that was taken out on this home.Purchase Details
Home Financials for this Owner
Home Financials are based on the most recent Mortgage that was taken out on this home.Purchase Details
Home Financials for this Owner
Home Financials are based on the most recent Mortgage that was taken out on this home.Similar Homes in Columbia, MD
Home Values in the Area
Average Home Value in this Area
Purchase History
| Date | Type | Sale Price | Title Company |
|---|---|---|---|
| Deed | $425,000 | Assurance Title Llc | |
| Deed | $387,900 | Title Resources Guaranty Co | |
| Interfamily Deed Transfer | -- | First American Title Ins Co | |
| Deed | $362,000 | -- | |
| Deed | $362,000 | -- | |
| Deed | $150,000 | -- |
Mortgage History
| Date | Status | Loan Amount | Loan Type |
|---|---|---|---|
| Open | $403,750 | New Conventional | |
| Previous Owner | $341,256 | New Conventional | |
| Previous Owner | $368,505 | New Conventional | |
| Previous Owner | $326,182 | FHA | |
| Previous Owner | $359,157 | Purchase Money Mortgage | |
| Previous Owner | $359,157 | Purchase Money Mortgage | |
| Previous Owner | $151,850 | No Value Available |
Property History
| Date | Event | Price | Change | Sq Ft Price |
|---|---|---|---|---|
| 11/02/2020 11/02/20 | Sold | $425,000 | 0.0% | $231 / Sq Ft |
| 09/23/2020 09/23/20 | Pending | -- | -- | -- |
| 09/23/2020 09/23/20 | For Sale | $425,000 | 0.0% | $231 / Sq Ft |
| 09/23/2020 09/23/20 | Off Market | $425,000 | -- | -- |
| 09/19/2020 09/19/20 | For Sale | $425,000 | +9.6% | $231 / Sq Ft |
| 11/20/2013 11/20/13 | Sold | $387,900 | -0.5% | $330 / Sq Ft |
| 10/28/2013 10/28/13 | Pending | -- | -- | -- |
| 10/15/2013 10/15/13 | For Sale | $389,900 | -- | $332 / Sq Ft |
Tax History Compared to Growth
Tax History
| Year | Tax Paid | Tax Assessment Tax Assessment Total Assessment is a certain percentage of the fair market value that is determined by local assessors to be the total taxable value of land and additions on the property. | Land | Improvement |
|---|---|---|---|---|
| 2024 | $6,502 | $440,133 | $0 | $0 |
| 2023 | $6,080 | $394,600 | $178,500 | $216,100 |
| 2022 | $5,956 | $388,733 | $0 | $0 |
| 2021 | $5,829 | $382,867 | $0 | $0 |
| 2020 | $5,787 | $377,000 | $144,100 | $232,900 |
| 2019 | $5,366 | $372,133 | $0 | $0 |
| 2018 | $5,327 | $367,267 | $0 | $0 |
| 2017 | $4,896 | $362,400 | $0 | $0 |
| 2016 | $987 | $336,000 | $0 | $0 |
| 2015 | $987 | $309,600 | $0 | $0 |
| 2014 | $963 | $283,200 | $0 | $0 |
Agents Affiliated with this Home
-

Seller's Agent in 2020
Alyssia Essig
Compass
(443) 253-9426
1 in this area
142 Total Sales
-

Seller Co-Listing Agent in 2020
Melissa Evans
Compass
(443) 625-8159
1 in this area
48 Total Sales
-

Buyer's Agent in 2020
Lindsey Reese
City Chic Real Estate
(301) 633-8838
1 in this area
46 Total Sales
-
C
Seller's Agent in 2013
Christine Hannas
Monument Sotheby's International Realty
(410) 299-2366
15 Total Sales
-
L
Buyer's Agent in 2013
Lane Chaisson
RE/MAX
Map
Source: Bright MLS
MLS Number: 1003745110
APN: 16-127949
- 5643 Phelps Luck Dr
- 5774 Flagflower Place
- 8964 Blue Pool
- 5731 Margrave Mews
- 9001 Wetbanks Ct
- 5781 Alderleaf Place
- 8857 Blade Green Ln
- 9046 Queen Maria Ct
- 5488 Wild Lilac
- 8854 Spiral Cut Unit LG40
- 9031 Shinleaf Ct
- 9124 Goldamber Garth
- 5548 High Tor Hill
- 5367 Five Fingers Way
- 5515 Hillfall Ct
- 5607 Rockbridge Ct
- 8608 Goldenstraw Ln
- 5476 Wingborne Ct
- 9293 Lapwing Ct
- 5284 Corncockle Ct
